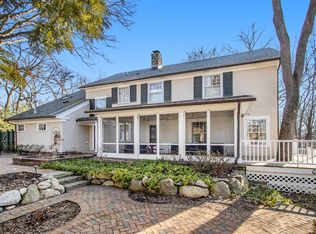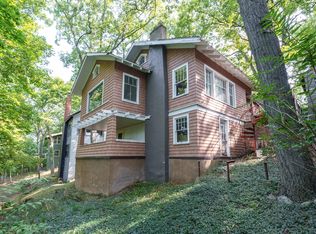Sold
$220,000
2205 Ridge Rd, Kalamazoo, MI 49008
6beds
2,920sqft
Single Family Residence
Built in 1915
0.74 Acres Lot
$224,000 Zestimate®
$75/sqft
$1,954 Estimated rent
Home value
$224,000
Estimated sales range
Not available
$1,954/mo
Zestimate® history
Loading...
Owner options
Explore your selling options
What's special
After more than 20 years of dormancy, this sleeping giant is ready to be awakened and transformed into a stunning residence. With character and potential in abundance, this home invites your vision and creativity.
Situated on a generous double lot, there's ample room to build a 3- to 4-car garage, while the existing garage and storage/workshop area could be reimagined as a studio or creative space. From the back of the home, enjoy seasonal views overlooking the property and stretching down to picturesque Bronson Boulevard.
Currently a 6-bedroom, 1-bath layout, the home offers the potential to expand to 3 full baths. Plumbing remains in the lower level from a previously repurposed bathroom, and there's an opportunity to add another bath on the second floor by converting an adjacent closet space. The spacious lower-level bedroom includes an adjoining office area, perfect for remote work or quiet retreat.
Hardwood floors lie beneath most of the carpeting throughout the home, just waiting to be revealed and restored. While significant work is needed, the possibilities are endless. Please note: the property is being sold as-is, and the seller will make no repairs.
Zillow last checked: 8 hours ago
Listing updated: July 15, 2025 at 12:47pm
Listed by:
Holly J Hollett 269-381-7653,
Chuck Jaqua, REALTOR
Bought with:
Shelby T Steenstra, 6501400902
Key Realty
Source: MichRIC,MLS#: 25022416
Facts & features
Interior
Bedrooms & bathrooms
- Bedrooms: 6
- Bathrooms: 1
- Full bathrooms: 1
- Main level bedrooms: 2
Primary bedroom
- Level: Main
- Area: 110
- Dimensions: 10.00 x 11.00
Bedroom 2
- Level: Main
- Area: 110
- Dimensions: 10.00 x 11.00
Bedroom 3
- Level: Upper
- Area: 121
- Dimensions: 11.00 x 11.00
Bedroom 4
- Level: Upper
- Area: 120
- Dimensions: 10.00 x 12.00
Bedroom 5
- Level: Upper
- Area: 132
- Dimensions: 11.00 x 12.00
Bathroom 1
- Level: Main
Dining room
- Level: Main
- Area: 132
- Dimensions: 11.00 x 12.00
Kitchen
- Level: Main
- Area: 168
- Dimensions: 12.00 x 14.00
Laundry
- Level: Lower
Living room
- Level: Main
- Area: 464
- Dimensions: 16.00 x 29.00
Office
- Level: Lower
- Area: 110
- Dimensions: 10.00 x 11.00
Other
- Description: used as master bedroom
- Level: Lower
- Area: 285
- Dimensions: 15.00 x 19.00
Other
- Description: sun porch
- Level: Main
- Area: 144
- Dimensions: 8.00 x 18.00
Heating
- Forced Air, Wall Furnace
Appliances
- Included: Humidifier, Built-In Electric Oven, Dishwasher, Dryer, Microwave, Range, Washer
- Laundry: Lower Level
Features
- Eat-in Kitchen
- Flooring: Carpet, Ceramic Tile, Wood
- Windows: Storms, Screens
- Basement: Crawl Space,Partial
- Number of fireplaces: 1
- Fireplace features: Living Room, Wood Burning
Interior area
- Total structure area: 2,330
- Total interior livable area: 2,920 sqft
- Finished area below ground: 0
Property
Parking
- Total spaces: 2
- Parking features: Garage Faces Front, Detached
- Garage spaces: 2
Features
- Stories: 2
Lot
- Size: 0.74 Acres
- Dimensions: 100 x 254.25 x 120.98 x 311.27
- Features: Wooded, Cul-De-Sac, Ground Cover, Shrubs/Hedges
Details
- Parcel number: 39000628282020
- Zoning description: RS-5
Construction
Type & style
- Home type: SingleFamily
- Architectural style: Traditional
- Property subtype: Single Family Residence
Materials
- Stucco, Wood Siding
- Roof: Composition
Condition
- New construction: No
- Year built: 1915
Utilities & green energy
- Sewer: Public Sewer
- Water: Public
- Utilities for property: Natural Gas Available, Electricity Available, Cable Available
Community & neighborhood
Location
- Region: Kalamazoo
Other
Other facts
- Listing terms: Other,Cash
- Road surface type: Paved
Price history
| Date | Event | Price |
|---|---|---|
| 7/15/2025 | Sold | $220,000-22.8%$75/sqft |
Source: | ||
| 6/20/2025 | Pending sale | $285,000$98/sqft |
Source: | ||
| 6/18/2025 | Price change | $285,000-10.9%$98/sqft |
Source: | ||
| 6/10/2025 | Price change | $320,000-7.2%$110/sqft |
Source: | ||
| 5/20/2025 | Price change | $345,000-12.7%$118/sqft |
Source: | ||
Public tax history
| Year | Property taxes | Tax assessment |
|---|---|---|
| 2025 | $4,429 +4.8% | $152,400 +4.7% |
| 2024 | $4,226 | $145,600 +13.8% |
| 2023 | -- | $127,900 +10% |
Find assessor info on the county website
Neighborhood: Westnedge Hill
Nearby schools
GreatSchools rating
- 5/10Parkwood-Upjohn Elementary SchoolGrades: PK-5Distance: 0.3 mi
- 4/10Milwood Middle SchoolGrades: 6-8Distance: 2 mi
- 8/10Loy Norrix High SchoolGrades: 9-12Distance: 2.1 mi
Get pre-qualified for a loan
At Zillow Home Loans, we can pre-qualify you in as little as 5 minutes with no impact to your credit score.An equal housing lender. NMLS #10287.
Sell for more on Zillow
Get a Zillow Showcase℠ listing at no additional cost and you could sell for .
$224,000
2% more+$4,480
With Zillow Showcase(estimated)$228,480

