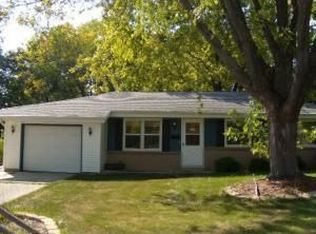Closed
$400,000
2205 Salisbury ROAD, West Bend, WI 53090
3beds
1,750sqft
Single Family Residence
Built in 1884
0.5 Acres Lot
$407,000 Zestimate®
$229/sqft
$2,089 Estimated rent
Home value
$407,000
$366,000 - $452,000
$2,089/mo
Zestimate® history
Loading...
Owner options
Explore your selling options
What's special
GORGEOUS FULLY RENOVATED MOVE IN READY cream city brick farmhouse w/ brand new oversized 720 sq. ft. detached fully insulated & heated garage. Impressively updated 3 bedroom, 1.5 bath on .50 acres. Large sunny rooms & tall ceilings on main w/ excellent layout & dining room and den/office. Fully renovated kitchen w/ white cabinetry & SS appliances. Entire home freshly painted. Large bright primary bedroom & 2 more good sized bedrooms. Stunning original HW floors & extra wide white trim. Convenient 2nd floor laundry. Enjoy covered farmhouse porches (new in '21) in both front and rear overlook private yard. New windows, furnace & AC '21, ALL new plumbing, electrical & panel '21. Roof & gutters '18, New picturesque landscaping, private setting, long driveway complete this charming beauty!
Zillow last checked: 8 hours ago
Listing updated: August 04, 2025 at 08:23am
Listed by:
Kimberly Rummel,
Boss Realty, LLC
Bought with:
Sandra L Haeuser
Source: WIREX MLS,MLS#: 1921065 Originating MLS: Metro MLS
Originating MLS: Metro MLS
Facts & features
Interior
Bedrooms & bathrooms
- Bedrooms: 3
- Bathrooms: 2
- Full bathrooms: 1
- 1/2 bathrooms: 1
Primary bedroom
- Level: Upper
- Area: 210
- Dimensions: 15 x 14
Bedroom 2
- Level: Upper
- Area: 120
- Dimensions: 15 x 8
Bedroom 3
- Level: Upper
- Area: 108
- Dimensions: 12 x 9
Bathroom
- Features: Tub Only, Shower Over Tub
Dining room
- Level: Main
- Area: 180
- Dimensions: 15 x 12
Kitchen
- Level: Main
- Area: 180
- Dimensions: 15 x 12
Living room
- Level: Main
- Area: 210
- Dimensions: 15 x 14
Office
- Level: Main
- Area: 180
- Dimensions: 15 x 12
Heating
- Natural Gas, Forced Air
Cooling
- Central Air
Appliances
- Included: Dishwasher, Disposal, Dryer, Microwave, Range, Refrigerator, Washer
Features
- High Speed Internet, Walk-In Closet(s), Kitchen Island
- Flooring: Wood
- Basement: Block,Full,Sump Pump,Walk-Out Access
- Attic: Expandable
Interior area
- Total structure area: 1,750
- Total interior livable area: 1,750 sqft
- Finished area above ground: 1,750
Property
Parking
- Total spaces: 3
- Parking features: Garage Door Opener, Heated Garage, Detached, 3 Car
- Garage spaces: 3
Features
- Levels: Two
- Stories: 2
Lot
- Size: 0.50 Acres
- Features: Sidewalks
Details
- Additional structures: Garden Shed
- Parcel number: 291 11190130169
- Zoning: residential
Construction
Type & style
- Home type: SingleFamily
- Architectural style: Farmhouse/National Folk
- Property subtype: Single Family Residence
Materials
- Aluminum Siding, Brick, Brick/Stone
Condition
- 21+ Years
- New construction: No
- Year built: 1884
Utilities & green energy
- Sewer: Public Sewer
- Water: Public
- Utilities for property: Cable Available
Community & neighborhood
Location
- Region: West Bend
- Municipality: West Bend
Price history
| Date | Event | Price |
|---|---|---|
| 7/29/2025 | Sold | $400,000-5.9%$229/sqft |
Source: | ||
| 7/21/2025 | Pending sale | $424,999$243/sqft |
Source: | ||
| 6/14/2025 | Contingent | $424,999$243/sqft |
Source: | ||
| 6/6/2025 | Listed for sale | $424,999+54.5%$243/sqft |
Source: | ||
| 12/20/2022 | Sold | $275,000+0%$157/sqft |
Source: | ||
Public tax history
| Year | Property taxes | Tax assessment |
|---|---|---|
| 2024 | $4,293 +23.4% | $319,000 +10.1% |
| 2023 | $3,478 -14% | $289,700 +39.2% |
| 2022 | $4,045 +45% | $208,100 +39.5% |
Find assessor info on the county website
Neighborhood: 53090
Nearby schools
GreatSchools rating
- 8/10Green Tree Elementary SchoolGrades: K-4Distance: 1.1 mi
- 3/10Badger Middle SchoolGrades: 7-8Distance: 2.4 mi
- 6/10West High SchoolGrades: 9-12Distance: 2.7 mi
Schools provided by the listing agent
- Middle: Badger
- District: West Bend
Source: WIREX MLS. This data may not be complete. We recommend contacting the local school district to confirm school assignments for this home.
Get pre-qualified for a loan
At Zillow Home Loans, we can pre-qualify you in as little as 5 minutes with no impact to your credit score.An equal housing lender. NMLS #10287.
Sell for more on Zillow
Get a Zillow Showcase℠ listing at no additional cost and you could sell for .
$407,000
2% more+$8,140
With Zillow Showcase(estimated)$415,140
