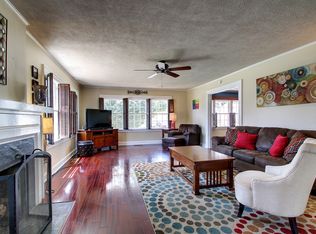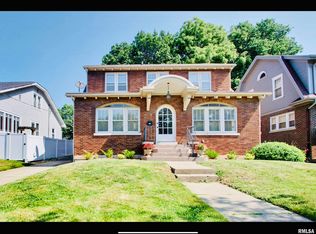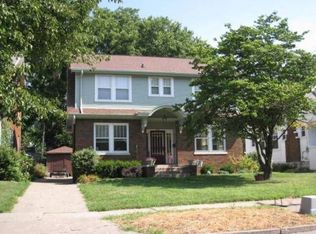Sold for $184,900
$184,900
2205 Spring St, Quincy, IL 62301
3beds
2,136sqft
Single Family Residence, Residential
Built in ----
5,662.8 Square Feet Lot
$205,300 Zestimate®
$87/sqft
$1,711 Estimated rent
Home value
$205,300
$195,000 - $218,000
$1,711/mo
Zestimate® history
Loading...
Owner options
Explore your selling options
What's special
Nestled in the heart of town, this exquisite home offers the ultimate in convenience and comfort. Such a charming home with 3 bedrooms, 2 bathrooms, formal dining, kitchen nook and its own den or office space just off the front entry. Entertainment space includes the dedicated theatre room in the lower level as well as a game of pool on the pool table that conveys. The upper level offers the master bedroom and extra room which could be a 4th bedroom, den or dressing room. Step outside to discover a small private yard w/newer privacy fence equipped with its own grill & pergola and is perfect for outdoor entertaining. Double furnaces and a/c. Upper window a/c never used. Items to convey:Theatre system including screen, couch & bag chairs, pool table/accessories, bench seating. Items that won't convey: Ring/Cameras, outdoor string lighting, backyard bench & Sony DVD player.
Zillow last checked: 8 hours ago
Listing updated: May 04, 2024 at 01:01pm
Listed by:
Janet Arns Office:217-224-8383,
Happel, Inc., REALTORS
Bought with:
Cathy M Anderson, 475131859
CENTURY 21 Broughton Team
Source: RMLS Alliance,MLS#: CA1028279 Originating MLS: Capital Area Association of Realtors
Originating MLS: Capital Area Association of Realtors

Facts & features
Interior
Bedrooms & bathrooms
- Bedrooms: 3
- Bathrooms: 2
- Full bathrooms: 2
Bedroom 1
- Level: Main
- Dimensions: 13ft 0in x 11ft 0in
Bedroom 2
- Level: Main
- Dimensions: 14ft 0in x 9ft 0in
Bedroom 3
- Level: Upper
- Dimensions: 17ft 0in x 14ft 0in
Other
- Level: Main
- Dimensions: 15ft 0in x 14ft 0in
Other
- Level: Main
- Dimensions: 13ft 0in x 9ft 0in
Other
- Area: 334
Additional room
- Description: Other
- Level: Upper
- Dimensions: 15ft 0in x 14ft 0in
Kitchen
- Level: Main
- Dimensions: 14ft 0in x 10ft 0in
Living room
- Level: Main
- Dimensions: 18ft 0in x 14ft 0in
Main level
- Area: 1276
Upper level
- Area: 526
Heating
- Has Heating (Unspecified Type)
Cooling
- Central Air
Appliances
- Included: Dishwasher, Range, Refrigerator, Gas Water Heater
Features
- Basement: Full,Partially Finished
- Number of fireplaces: 1
Interior area
- Total structure area: 1,802
- Total interior livable area: 2,136 sqft
Property
Parking
- Total spaces: 1
- Parking features: Detached
- Garage spaces: 1
- Details: Number Of Garage Remotes: 1
Features
- Patio & porch: Patio
- Spa features: Bath
Lot
- Size: 5,662 sqft
- Dimensions: 50 x 110
- Features: Level
Details
- Parcel number: 235220900000
- Other equipment: Radon Mitigation System
Construction
Type & style
- Home type: SingleFamily
- Property subtype: Single Family Residence, Residential
Materials
- Vinyl Siding
- Roof: Shingle
Condition
- New construction: No
Utilities & green energy
- Sewer: Public Sewer
- Water: Public
Community & neighborhood
Location
- Region: Quincy
- Subdivision: None
Price history
| Date | Event | Price |
|---|---|---|
| 5/2/2024 | Sold | $184,900$87/sqft |
Source: | ||
| 4/6/2024 | Contingent | $184,900$87/sqft |
Source: | ||
| 4/3/2024 | Listed for sale | $184,900+23.3%$87/sqft |
Source: | ||
| 7/30/2018 | Sold | $150,000-3.2%$70/sqft |
Source: | ||
| 4/24/2018 | Price change | $154,900-3.1%$73/sqft |
Source: Happel Inc., Realtors� #195825 Report a problem | ||
Public tax history
| Year | Property taxes | Tax assessment |
|---|---|---|
| 2024 | $3,627 +2.4% | $61,630 +3.5% |
| 2023 | $3,541 +6.6% | $59,530 +7.1% |
| 2022 | $3,322 +6% | $55,580 +7.9% |
Find assessor info on the county website
Neighborhood: 62301
Nearby schools
GreatSchools rating
- 6/10Thomas S Baldwin Elementary School Site 2Grades: K-5Distance: 0.9 mi
- 2/10Quincy Jr High SchoolGrades: 6-8Distance: 0.8 mi
- 3/10Quincy Sr High SchoolGrades: 9-12Distance: 1.1 mi
Get pre-qualified for a loan
At Zillow Home Loans, we can pre-qualify you in as little as 5 minutes with no impact to your credit score.An equal housing lender. NMLS #10287.


