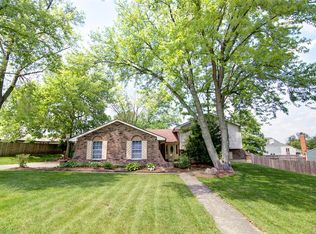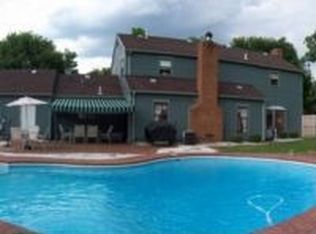This is the one you have been waiting for! Looking for the privacy that 2 full acres brings, but all of the conveniences that being in the city will get you? Here you go! This wonderfully maintained home is all you need! Almost 2,000 square feet with updates galore and tons of space to stretch out. You will love the peace and quiet of being able to relax and entertain out back with the built in water feature, and the HUGE yard space! Inside, you will fall in love with the updated kitchen featuring Corian countertops, updated cabinets, black stainless appliances and updated flooring. Natural light floods the home through the updated vinyl windows, and the breakfast bar passthrough is perfect for morning coffee. Storage galore in this home with 2 utility rooms, as well as tons of living space in the main living room and the 4 seasons room that will take your breath away with the views of nature that you just can't get in the city! Generous sized bedrooms as well as a completely updated bathroom, gas and electric fireplaces, and an updated dimensional roof round out this wonderful home. West Carrollton Schools and in Miami Twp so no City income taxes! Don't miss your opportunity on this one!
This property is off market, which means it's not currently listed for sale or rent on Zillow. This may be different from what's available on other websites or public sources.


