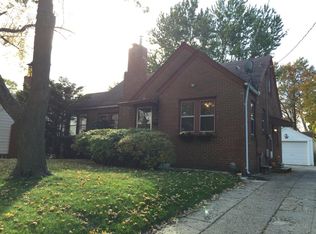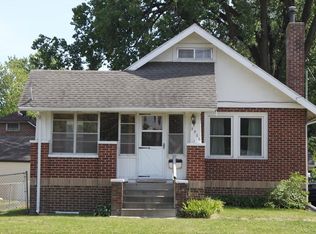Sold for $311,000 on 07/23/24
$311,000
2206 35th St, Des Moines, IA 50310
3beds
1,245sqft
Single Family Residence
Built in 1938
7,056.72 Square Feet Lot
$310,200 Zestimate®
$250/sqft
$1,595 Estimated rent
Home value
$310,200
$288,000 - $335,000
$1,595/mo
Zestimate® history
Loading...
Owner options
Explore your selling options
What's special
What a spectacular home in an AMAZING location! Nearly every area of this Beaverdale Brick has been touched bringing in modern finishes without sacrificing the original charm! This 1.5 story home has the character you expect to find, including hardwood floors, arched doorways and of course the brick exterior. Updates like the kitchen (2020), bathrooms and finished basement (2024) will allow you to enjoy Beaverdale living and not renovations. The kitchen offers plenty of cabinet space, Quartz counters + backsplash and stainless appliances. The basement is finished with a flex space that could be used as a family room, play space or work from home area/gym plus an additional bathroom. Enjoy the outdoors with a partially fenced backyard and mature landscaping. Snookie's Malt Shop, Motley School Tavern along with all the shops in Beaverdale are a short walk from the home. Updates: Roof (2021), AC (2016), Furnace (2014)
Zillow last checked: 8 hours ago
Listing updated: July 24, 2024 at 06:51am
Listed by:
Erika Hansen 515-720-2618,
RE/MAX Real Estate Center
Bought with:
McAndrews, Gina
Century 21 Signature R.E.
Source: DMMLS,MLS#: 697296 Originating MLS: Des Moines Area Association of REALTORS
Originating MLS: Des Moines Area Association of REALTORS
Facts & features
Interior
Bedrooms & bathrooms
- Bedrooms: 3
- Bathrooms: 2
- Full bathrooms: 1
- 3/4 bathrooms: 1
- Main level bedrooms: 2
Heating
- Forced Air, Gas, Natural Gas
Cooling
- Central Air
Appliances
- Included: Dryer, Dishwasher, Microwave, Refrigerator, Stove, Washer
Features
- Dining Area, Window Treatments
- Flooring: Hardwood, Tile
- Basement: Partially Finished
- Number of fireplaces: 2
Interior area
- Total structure area: 1,245
- Total interior livable area: 1,245 sqft
- Finished area below ground: 400
Property
Parking
- Total spaces: 1
- Parking features: Detached, Garage, One Car Garage
- Garage spaces: 1
Features
- Levels: One and One Half
- Stories: 1
- Patio & porch: Open, Patio
- Exterior features: Fence, Patio
- Fencing: Chain Link,Wood,Partial
Lot
- Size: 7,056 sqft
- Dimensions: 50 x 141
- Features: Rectangular Lot
Details
- Parcel number: 10005946000000
- Zoning: N4
Construction
Type & style
- Home type: SingleFamily
- Architectural style: One and One Half Story
- Property subtype: Single Family Residence
Materials
- Brick
- Foundation: Block
- Roof: Asphalt,Shingle
Condition
- Year built: 1938
Utilities & green energy
- Sewer: Public Sewer
- Water: Public
Community & neighborhood
Security
- Security features: Smoke Detector(s)
Community
- Community features: Sidewalks
Location
- Region: Des Moines
Other
Other facts
- Listing terms: Cash,Conventional
- Road surface type: Concrete
Price history
| Date | Event | Price |
|---|---|---|
| 7/23/2024 | Sold | $311,000-1.3%$250/sqft |
Source: | ||
| 6/23/2024 | Pending sale | $315,000$253/sqft |
Source: | ||
| 6/15/2024 | Listed for sale | $315,000+160.3%$253/sqft |
Source: | ||
| 11/12/2014 | Sold | $121,000-3.1%$97/sqft |
Source: | ||
| 10/7/2014 | Price change | $124,900-5.7%$100/sqft |
Source: Iowa Realty Co., Inc. #443025 Report a problem | ||
Public tax history
| Year | Property taxes | Tax assessment |
|---|---|---|
| 2024 | $3,714 -1.1% | $199,300 |
| 2023 | $3,754 +0.8% | $199,300 +18.5% |
| 2022 | $3,724 +2.2% | $168,200 |
Find assessor info on the county website
Neighborhood: Beaverdale
Nearby schools
GreatSchools rating
- 2/10Monroe Elementary SchoolGrades: K-5Distance: 0.3 mi
- 3/10Meredith Middle SchoolGrades: 6-8Distance: 1.8 mi
- 2/10Hoover High SchoolGrades: 9-12Distance: 1.8 mi
Schools provided by the listing agent
- District: Des Moines Independent
Source: DMMLS. This data may not be complete. We recommend contacting the local school district to confirm school assignments for this home.

Get pre-qualified for a loan
At Zillow Home Loans, we can pre-qualify you in as little as 5 minutes with no impact to your credit score.An equal housing lender. NMLS #10287.
Sell for more on Zillow
Get a free Zillow Showcase℠ listing and you could sell for .
$310,200
2% more+ $6,204
With Zillow Showcase(estimated)
$316,404
