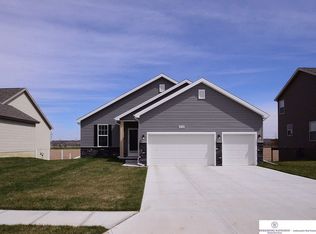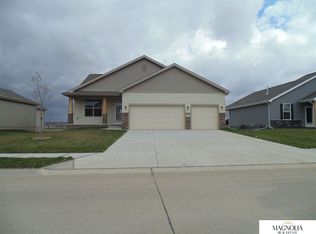Sold for $393,000 on 08/15/25
$393,000
2206 Alexandra Rd, Papillion, NE 68133
3beds
2,504sqft
Single Family Residence
Built in 2015
8,624.88 Square Feet Lot
$399,700 Zestimate®
$157/sqft
$2,383 Estimated rent
Home value
$399,700
$376,000 - $424,000
$2,383/mo
Zestimate® history
Loading...
Owner options
Explore your selling options
What's special
A charming front porch—perfect for sipping a cool drink on a warm evening-to the expansive back deck with stunning views and no rear neighbors, this home offers comfort and character at every turn! You’ll love the open-concept floor plan, ideal for both everyday living and entertaining. The kitchen features tall cabinetry, quartz countertops, and stainless steel appliances that all convey with the home.The primary suite includes a spacious walk-in closet and a beautifully appointed bath with dual sinks and quartz counters. 2nd bedroom is filled with natural light & boasts high ceilings, making it perfect as a guest room or office. Main floor laundry is so handy just steps from the 3 car garage with a small workshop. Downstairs, the family room offers endless possibilities for fun and relaxation. Step outside to the patio and enjoy the hot tub—your own private retreat! A 3rd bedroom and an adjacent 3/4 bath add comfort and convenience for guests or family
Zillow last checked: 8 hours ago
Listing updated: August 15, 2025 at 09:50am
Listed by:
Camilla Knapp 402-609-8465,
Keller Williams Greater Omaha
Bought with:
Sandy Davis, 20180075
BHHS Ambassador Real Estate
Source: GPRMLS,MLS#: 22517846
Facts & features
Interior
Bedrooms & bathrooms
- Bedrooms: 3
- Bathrooms: 3
- Full bathrooms: 1
- 3/4 bathrooms: 2
- Main level bathrooms: 2
Primary bedroom
- Features: Wall/Wall Carpeting, 9'+ Ceiling, Ceiling Fan(s)
- Level: Main
Bedroom 2
- Features: Wall/Wall Carpeting, 9'+ Ceiling
- Level: Main
Bedroom 3
- Features: Wall/Wall Carpeting
- Level: Basement
Primary bathroom
- Features: 3/4
Dining room
- Features: Wood/Coal Stove, 9'+ Ceiling
- Level: Main
Family room
- Features: Wall/Wall Carpeting
- Level: Basement
Kitchen
- Features: Wood Floor, 9'+ Ceiling, Pantry
- Level: Main
Living room
- Features: Wall/Wall Carpeting, 9'+ Ceiling, Ceiling Fan(s)
- Level: Main
Basement
- Area: 1067
Heating
- Natural Gas, Forced Air
Cooling
- Central Air
Appliances
- Included: Range, Indoor Grill, Refrigerator, Washer, Dishwasher, Dryer, Disposal
Features
- High Ceilings, Ceiling Fan(s), Pantry
- Flooring: Wood, Vinyl, Carpet
- Basement: Walk-Out Access
- Has fireplace: No
Interior area
- Total structure area: 2,504
- Total interior livable area: 2,504 sqft
- Finished area above ground: 1,437
- Finished area below ground: 1,067
Property
Parking
- Total spaces: 3
- Parking features: Attached, Garage Door Opener
- Attached garage spaces: 3
Features
- Patio & porch: Porch, Deck, Covered Patio
- Exterior features: Sprinkler System
- Has spa: Yes
- Spa features: Hot Tub/Spa
- Fencing: Full,Vinyl
Lot
- Size: 8,624 sqft
- Dimensions: 66.1 x 125 x 70.5 x 128.6
- Features: Up to 1/4 Acre., Subdivided, Sloped
Details
- Parcel number: 011585907
- Other equipment: Sump Pump
Construction
Type & style
- Home type: SingleFamily
- Architectural style: Ranch
- Property subtype: Single Family Residence
Materials
- Stone, Vinyl Siding
- Foundation: Concrete Perimeter
- Roof: Composition
Condition
- Not New and NOT a Model
- New construction: No
- Year built: 2015
Details
- Builder name: legacy
Utilities & green energy
- Sewer: Public Sewer
- Water: Public
- Utilities for property: Cable Available
Community & neighborhood
Security
- Security features: Security System
Location
- Region: Papillion
- Subdivision: Eagle View
Other
Other facts
- Listing terms: VA Loan,FHA,Conventional,Cash
- Ownership: Fee Simple
Price history
| Date | Event | Price |
|---|---|---|
| 8/15/2025 | Sold | $393,000-1.8%$157/sqft |
Source: | ||
| 7/11/2025 | Pending sale | $400,000$160/sqft |
Source: | ||
| 6/27/2025 | Listed for sale | $400,000-3.6%$160/sqft |
Source: | ||
| 6/25/2025 | Listing removed | $415,000$166/sqft |
Source: | ||
| 6/23/2025 | Price change | $415,000-1.2%$166/sqft |
Source: | ||
Public tax history
| Year | Property taxes | Tax assessment |
|---|---|---|
| 2023 | $7,411 +13.1% | $345,139 +24.5% |
| 2022 | $6,553 +2.5% | $277,281 |
| 2021 | $6,394 +1.4% | $277,281 +5.3% |
Find assessor info on the county website
Neighborhood: 68133
Nearby schools
GreatSchools rating
- 5/10Pawnee Elementary SchoolGrades: PK-6Distance: 1.6 mi
- 4/10Bryan Middle SchoolGrades: 7-8Distance: 1.5 mi
- 1/10Bryan High SchoolGrades: 9-12Distance: 1.2 mi
Schools provided by the listing agent
- Elementary: Pawnee
- Middle: Bryan
- High: Bryan
- District: Omaha
Source: GPRMLS. This data may not be complete. We recommend contacting the local school district to confirm school assignments for this home.

Get pre-qualified for a loan
At Zillow Home Loans, we can pre-qualify you in as little as 5 minutes with no impact to your credit score.An equal housing lender. NMLS #10287.
Sell for more on Zillow
Get a free Zillow Showcase℠ listing and you could sell for .
$399,700
2% more+ $7,994
With Zillow Showcase(estimated)
$407,694
