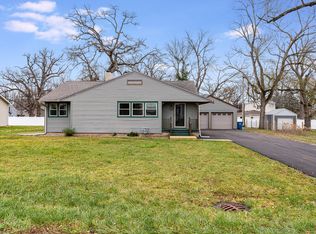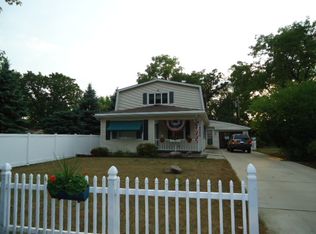Closed
$226,000
2206 Caton Rd, Ottawa, IL 61350
3beds
1,300sqft
Single Family Residence
Built in 1920
0.34 Acres Lot
$236,200 Zestimate®
$174/sqft
$1,693 Estimated rent
Home value
$236,200
$224,000 - $248,000
$1,693/mo
Zestimate® history
Loading...
Owner options
Explore your selling options
What's special
3 bedroom home on the north side of Ottawa that has been updated. Kitchen has ample amount of cabinets, granite countertops and all stainless steel appliances included. Open floor concept for the first floor. Two bedrooms on the main floor and large 12X31 bedroom on 2nd level. Full unfinished basement w/laundry hookups. Two car detached garage. Storage shed 12x16. Concrete patio area. Fence is sold as it is. Large yard w/firepit.
Zillow last checked: 8 hours ago
Listing updated: August 15, 2025 at 01:32am
Listing courtesy of:
Ricky Gray 815-955-2705,
Spring Realty,
Donna Gray 815-955-2706,
Spring Realty
Bought with:
Matthew Metzger
john greene, Realtor
Source: MRED as distributed by MLS GRID,MLS#: 12381512
Facts & features
Interior
Bedrooms & bathrooms
- Bedrooms: 3
- Bathrooms: 1
- Full bathrooms: 1
Primary bedroom
- Features: Flooring (Carpet)
- Level: Main
- Area: 143 Square Feet
- Dimensions: 11X13
Bedroom 2
- Features: Flooring (Carpet)
- Level: Main
- Area: 132 Square Feet
- Dimensions: 11X12
Bedroom 3
- Features: Flooring (Carpet)
- Level: Second
- Area: 372 Square Feet
- Dimensions: 12X31
Breakfast room
- Features: Flooring (Wood Laminate)
- Level: Main
- Area: 88 Square Feet
- Dimensions: 8X11
Kitchen
- Features: Flooring (Wood Laminate)
- Level: Main
- Area: 150 Square Feet
- Dimensions: 10X15
Living room
- Features: Flooring (Wood Laminate)
- Level: Main
- Area: 252 Square Feet
- Dimensions: 14X18
Heating
- Natural Gas
Cooling
- Central Air
Features
- 1st Floor Bedroom, 1st Floor Full Bath
- Basement: Unfinished,Full
Interior area
- Total structure area: 1,300
- Total interior livable area: 1,300 sqft
- Finished area below ground: 0
Property
Parking
- Total spaces: 2
- Parking features: Asphalt, Garage Door Opener, Garage, On Site, Garage Owned, Detached
- Garage spaces: 2
- Has uncovered spaces: Yes
Accessibility
- Accessibility features: No Disability Access
Features
- Stories: 1
- Patio & porch: Patio, Porch
Lot
- Size: 0.34 Acres
- Dimensions: 100X150
Details
- Parcel number: 2102102013
- Special conditions: None
Construction
Type & style
- Home type: SingleFamily
- Property subtype: Single Family Residence
Materials
- Vinyl Siding
- Roof: Asphalt
Condition
- New construction: No
- Year built: 1920
Utilities & green energy
- Electric: Circuit Breakers
- Sewer: Septic Tank
- Water: Public
Community & neighborhood
Location
- Region: Ottawa
HOA & financial
HOA
- Services included: None
Other
Other facts
- Listing terms: Conventional
- Ownership: Fee Simple
Price history
| Date | Event | Price |
|---|---|---|
| 8/12/2025 | Sold | $226,000+0.4%$174/sqft |
Source: | ||
| 7/11/2025 | Contingent | $225,000$173/sqft |
Source: | ||
| 7/2/2025 | Price change | $225,000-2.2%$173/sqft |
Source: | ||
| 6/27/2025 | Listed for sale | $230,000$177/sqft |
Source: | ||
| 6/12/2025 | Contingent | $230,000$177/sqft |
Source: | ||
Public tax history
| Year | Property taxes | Tax assessment |
|---|---|---|
| 2024 | $3,720 -4.1% | $50,128 +11.7% |
| 2023 | $3,878 +8.4% | $44,865 +10.2% |
| 2022 | $3,579 +5.4% | $40,720 +6.7% |
Find assessor info on the county website
Neighborhood: 61350
Nearby schools
GreatSchools rating
- 6/10Jefferson Elementary SchoolGrades: PK-4Distance: 0.8 mi
- 4/10Shepherd Middle SchoolGrades: 7-8Distance: 3.2 mi
- 4/10Ottawa Township High SchoolGrades: 9-12Distance: 1.6 mi
Schools provided by the listing agent
- District: 141
Source: MRED as distributed by MLS GRID. This data may not be complete. We recommend contacting the local school district to confirm school assignments for this home.
Get pre-qualified for a loan
At Zillow Home Loans, we can pre-qualify you in as little as 5 minutes with no impact to your credit score.An equal housing lender. NMLS #10287.

