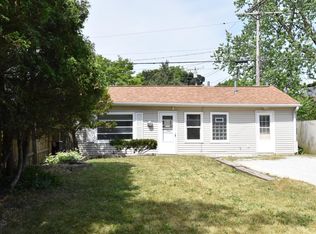Closed
$221,000
2206 Kearney AVENUE, Racine, WI 53403
2beds
1,376sqft
Single Family Residence
Built in 1953
8,712 Square Feet Lot
$262,600 Zestimate®
$161/sqft
$1,704 Estimated rent
Home value
$262,600
$249,000 - $276,000
$1,704/mo
Zestimate® history
Loading...
Owner options
Explore your selling options
What's special
Make your move to this roomy brick ranch. The generous living and dining area boasts a wood-burning fireplace. The capacious kitchenoffers ample cabinet space and a pantry for your convenience. Both bedrooms feature wardrobe closets, with hardwood floors. The windows have beenrecently updated, and the furnace and central air conditioning are updated also. A basement bathroom with a shower is available, and the wide-openfull basement is primed for your personal finishing touches. Basement is warranted for life by Badger Basement. All of this is situated on a double lot enclosed by a fence, with a breezeway and anattached garage. Home is in an Estate will be sold AS IS.
Zillow last checked: 8 hours ago
Listing updated: April 22, 2025 at 09:27am
Listed by:
Dontae Kelly (262)764-1039,
Mastermind, REALTORS
Bought with:
Vicki L Walmsley
Source: WIREX MLS,MLS#: 1854464 Originating MLS: Metro MLS
Originating MLS: Metro MLS
Facts & features
Interior
Bedrooms & bathrooms
- Bedrooms: 2
- Bathrooms: 2
- Full bathrooms: 2
- Main level bedrooms: 2
Primary bedroom
- Level: Main
- Area: 168
- Dimensions: 14 x 12
Bedroom 2
- Level: Main
- Area: 168
- Dimensions: 14 x 12
Kitchen
- Level: Main
- Area: 195
- Dimensions: 15 x 13
Living room
- Level: Main
- Area: 405
- Dimensions: 27 x 15
Heating
- Natural Gas, Forced Air
Cooling
- Central Air
Appliances
- Included: Dishwasher, Dryer, Oven, Range, Refrigerator, Washer
Features
- High Speed Internet, Kitchen Island
- Basement: Block,Full,Sump Pump
Interior area
- Total structure area: 1,376
- Total interior livable area: 1,376 sqft
Property
Parking
- Total spaces: 1
- Parking features: Garage Door Opener, Attached, 1 Car
- Attached garage spaces: 1
Features
- Levels: One
- Stories: 1
- Fencing: Fenced Yard
Lot
- Size: 8,712 sqft
- Features: Sidewalks
Details
- Parcel number: 14131000
- Zoning: Res
- Special conditions: Arms Length
Construction
Type & style
- Home type: SingleFamily
- Architectural style: Ranch
- Property subtype: Single Family Residence
Materials
- Brick, Brick/Stone
Condition
- 21+ Years
- New construction: No
- Year built: 1953
Utilities & green energy
- Sewer: Public Sewer
- Water: Public
- Utilities for property: Cable Available
Community & neighborhood
Location
- Region: Racine
- Municipality: Racine
Price history
| Date | Event | Price |
|---|---|---|
| 12/22/2023 | Sold | $221,000+2.8%$161/sqft |
Source: | ||
| 10/17/2023 | Listed for sale | $214,900+290.7%$156/sqft |
Source: | ||
| 3/28/2017 | Sold | $55,000$40/sqft |
Source: Public Record Report a problem | ||
Public tax history
| Year | Property taxes | Tax assessment |
|---|---|---|
| 2024 | $4,770 +4.9% | $197,400 +10.3% |
| 2023 | $4,547 +9.4% | $179,000 +9.8% |
| 2022 | $4,156 -2.2% | $163,000 +10.1% |
Find assessor info on the county website
Neighborhood: 53403
Nearby schools
GreatSchools rating
- 1/10Mitchell Elementary SchoolGrades: PK-8Distance: 0.4 mi
- 5/10Park High SchoolGrades: 9-12Distance: 1 mi
Schools provided by the listing agent
- Elementary: Mitchell
- Middle: Mitchell
- High: Park
- District: Racine
Source: WIREX MLS. This data may not be complete. We recommend contacting the local school district to confirm school assignments for this home.
Get pre-qualified for a loan
At Zillow Home Loans, we can pre-qualify you in as little as 5 minutes with no impact to your credit score.An equal housing lender. NMLS #10287.
Sell for more on Zillow
Get a Zillow Showcase℠ listing at no additional cost and you could sell for .
$262,600
2% more+$5,252
With Zillow Showcase(estimated)$267,852
