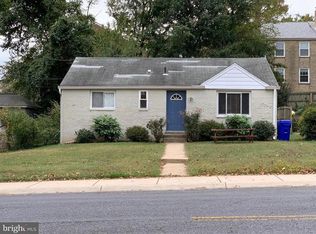Sold for $505,000
$505,000
2206 Prichard Rd, Silver Spring, MD 20902
3beds
1,081sqft
Single Family Residence
Built in 1951
6,380 Square Feet Lot
$505,600 Zestimate®
$467/sqft
$2,949 Estimated rent
Home value
$505,600
$460,000 - $556,000
$2,949/mo
Zestimate® history
Loading...
Owner options
Explore your selling options
What's special
A $25,000 PRICE REDUCTION!!! Come put your touches on this 3 bedroom, 2 full bath, one-level living brick home located in the center of Wheaton, Silver Spring. Galley kitchen, hardwood flooring, newer washer/dryer, and newer roof on the home and sheds. Just one short block from Wheaton Metro Station (Red Line), Best Buy, and Westfield shopping mall featuring stores, including Costco. A Post Office, several banks, supermarkets, restaurants, services, and public transportation are within walking distance around or near the Metro Station—1.5 miles to I-495. An additional 200+ sq ft structure connected to the main house in the back of the property brings the total living area to about 1,300 sq ft! The addition has a first entrance to the main house and a second entrance to the outside. The addition can be used as a family room, a fourth bedroom, or a bedroom for guests. Trees mostly shade the large concrete driveway in front of the property, and can park 6 cars or more. The property is well maintained and highly energy efficient, with energy-saving appliances, a well-insulated attic space equipped with an attic ventilation fan, a well-insulated crawl space, etc. Three well-built shed units in the backyard provide ample storage (all with construction permits). A large concrete patio in the backyard offers privacy for outdoor gatherings. One of the sheds can easily be made into a second (outdoor) kitchen for those who like cooking and want to keep the main living spaces in the house clean at all times.
Zillow last checked: 8 hours ago
Listing updated: October 03, 2024 at 12:03am
Listed by:
Stephanie Mathis 301-792-0136,
Capital Real Estate Brokerage
Bought with:
Lisa Greaves, SP40002315
Redfin Corp
Source: Bright MLS,MLS#: MDMC2125852
Facts & features
Interior
Bedrooms & bathrooms
- Bedrooms: 3
- Bathrooms: 2
- Full bathrooms: 2
- Main level bathrooms: 2
- Main level bedrooms: 3
Basement
- Area: 0
Heating
- Central, Natural Gas
Cooling
- Central Air, Ceiling Fan(s), Electric
Appliances
- Included: Dryer, Exhaust Fan, Refrigerator, Cooktop, Water Heater, Washer, Gas Water Heater
- Laundry: Main Level
Features
- Ceiling Fan(s), Dining Area, Open Floorplan, Kitchen - Galley
- Flooring: Carpet, Hardwood, Vinyl, Wood
- Doors: Storm Door(s)
- Has basement: No
- Has fireplace: No
Interior area
- Total structure area: 1,081
- Total interior livable area: 1,081 sqft
- Finished area above ground: 1,081
- Finished area below ground: 0
Property
Parking
- Total spaces: 6
- Parking features: Concrete, Free, Driveway
- Uncovered spaces: 6
Accessibility
- Accessibility features: Other
Features
- Levels: One
- Stories: 1
- Patio & porch: Patio
- Exterior features: Lighting
- Pool features: None
- Fencing: Chain Link,Full
Lot
- Size: 6,380 sqft
- Features: Front Yard, Open Lot, Rear Yard, SideYard(s)
Details
- Additional structures: Above Grade, Below Grade, Outbuilding
- Parcel number: 161301267973
- Zoning: R60
- Special conditions: Standard
Construction
Type & style
- Home type: SingleFamily
- Architectural style: Ranch/Rambler
- Property subtype: Single Family Residence
Materials
- Brick
- Foundation: Other
Condition
- Excellent
- New construction: No
- Year built: 1951
Utilities & green energy
- Sewer: Public Sewer
- Water: Public
- Utilities for property: Electricity Available, Natural Gas Available, Other Internet Service
Community & neighborhood
Location
- Region: Silver Spring
- Subdivision: Wheaton Forest
Other
Other facts
- Listing agreement: Exclusive Right To Sell
- Listing terms: Cash,Conventional,FHA
- Ownership: Fee Simple
Price history
| Date | Event | Price |
|---|---|---|
| 10/3/2024 | Sold | $505,000+1.1%$467/sqft |
Source: | ||
| 7/29/2024 | Contingent | $499,500$462/sqft |
Source: | ||
| 7/25/2024 | Price change | $499,500-4.8%$462/sqft |
Source: | ||
| 7/14/2024 | Price change | $524,500-4.6%$485/sqft |
Source: | ||
| 6/6/2024 | Price change | $549,995-1.8%$509/sqft |
Source: | ||
Public tax history
| Year | Property taxes | Tax assessment |
|---|---|---|
| 2025 | $4,667 +7.9% | $394,400 +5% |
| 2024 | $4,324 +5.2% | $375,600 +5.3% |
| 2023 | $4,111 +10.2% | $356,800 +5.6% |
Find assessor info on the county website
Neighborhood: Wheaton Forest
Nearby schools
GreatSchools rating
- 2/10Glen Haven Elementary SchoolGrades: PK-5Distance: 0.6 mi
- 6/10Sligo Middle SchoolGrades: 6-8Distance: 1 mi
- 7/10Northwood High SchoolGrades: 9-12Distance: 1.3 mi
Schools provided by the listing agent
- District: Montgomery County Public Schools
Source: Bright MLS. This data may not be complete. We recommend contacting the local school district to confirm school assignments for this home.

Get pre-qualified for a loan
At Zillow Home Loans, we can pre-qualify you in as little as 5 minutes with no impact to your credit score.An equal housing lender. NMLS #10287.
