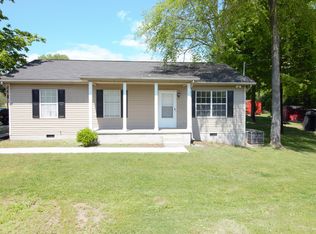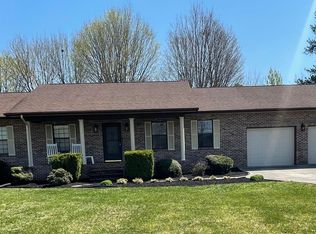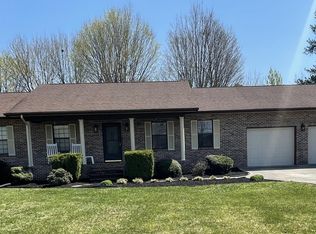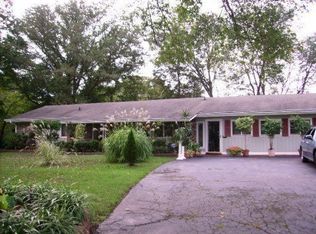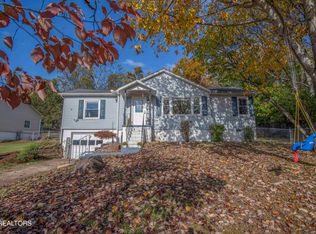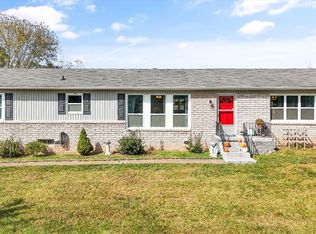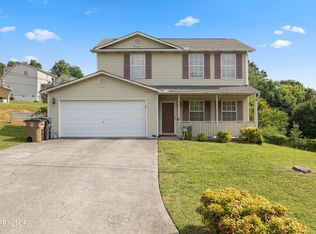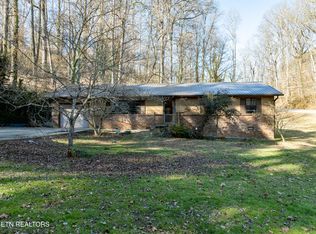This home features many updates on nearly half an acre!
A 3-bedroom with a Jack and Jill style 1.5-bath home.
This property has been thoughtfully renovated and is packed with upgrades and modern features throughout. Inside, you'll find a spacious laundry room with a huge pantry and built-in cabinets. The primary bedroom features a large walk-in closet and an updated en-suite with a faux marble shower and sleek glass door, plus high-rise commodes. The kitchen boasts gorgeous granite countertops, a brand-new Maytag dishwasher, and a new Garbage Disposal. Additional updates include a new back roof, HVAC, Vinyl siding, a new front door, and new wooden plantation blinds. The new Whirlpool Washer, Dryer & Freezer convey, along with an electric fireplace and gaming table w/4 Cherrywood chairs.
Leveling of the foundation was completed by Master Services in 2023, with new beams installed so the floors won't squeak. A 25-year warranty included..
Outside, enjoy brand-new landscaping, a large deck with new lattice, and a fully fenced, flat backyard. Perfect for entertaining. A privacy fence on the side, and mature fruit trees (apple, peach, and pear). A storage shed and a separate workshop offer added functionality.
Welcome Home! This home is Centrally located. The Glider Bench, along with a Wrought Iron round table with 4 chairs and Umbrella. A Picnic table w/umbrella, and a storage shed and a separate workshop all convey with the property and offer added functionality.
Pending
$325,000
2206 Rambling Rd, Knoxville, TN 37912
3beds
1,400sqft
Est.:
Single Family Residence
Built in 1983
0.41 Acres Lot
$-- Zestimate®
$232/sqft
$-- HOA
What's special
Electric fireplaceHigh-rise commodesNew back roofBrand-new landscapingSeparate workshopBrand-new maytag dishwasherNew garbage disposal
- 188 days |
- 921 |
- 37 |
Likely to sell faster than
Zillow last checked: 8 hours ago
Listing updated: January 31, 2026 at 12:13pm
Listed by:
JoAnn F. Hanko,
United Real Estate Solutions 865-444-2400
Source: East Tennessee Realtors,MLS#: 1311185
Facts & features
Interior
Bedrooms & bathrooms
- Bedrooms: 3
- Bathrooms: 2
- Full bathrooms: 1
- 1/2 bathrooms: 1
Heating
- Central, Heat Pump, Electric
Cooling
- Central Air, Ceiling Fan(s)
Appliances
- Included: Dishwasher, Disposal, Dryer, Range, Refrigerator, Washer, Other
Features
- Walk-In Closet(s), Pantry
- Flooring: Carpet, Vinyl, Tile
- Windows: Insulated Windows, Drapes
- Basement: Crawl Space
- Number of fireplaces: 1
- Fireplace features: Electric, Free Standing
Interior area
- Total structure area: 1,400
- Total interior livable area: 1,400 sqft
Property
Parking
- Total spaces: 2
- Parking features: Carport, Main Level
- Carport spaces: 2
Features
- Has view: Yes
- View description: Other
Lot
- Size: 0.41 Acres
- Dimensions: 70.09 x 169.53 x IRR
- Features: Level
Details
- Additional structures: Storage, Workshop
- Parcel number: 080L G00102
Construction
Type & style
- Home type: SingleFamily
- Architectural style: Traditional
- Property subtype: Single Family Residence
Materials
- Vinyl Siding, Brick, Block
Condition
- Year built: 1983
Utilities & green energy
- Sewer: Public Sewer
- Water: Public
Community & HOA
Community
- Security: Smoke Detector(s)
- Subdivision: Property of Mrs. Nell Rolen
Location
- Region: Knoxville
Financial & listing details
- Price per square foot: $232/sqft
- Tax assessed value: $196,400
- Annual tax amount: $763
- Date on market: 8/7/2025
Estimated market value
Not available
Estimated sales range
Not available
Not available
Price history
Price history
| Date | Event | Price |
|---|---|---|
| 1/31/2026 | Pending sale | $325,000$232/sqft |
Source: | ||
| 10/28/2025 | Price change | $325,000-4.1%$232/sqft |
Source: | ||
| 9/26/2025 | Price change | $339,000-3.1%$242/sqft |
Source: | ||
| 9/17/2025 | Price change | $349,900-2.5%$250/sqft |
Source: | ||
| 8/27/2025 | Price change | $359,000-2.9%$256/sqft |
Source: | ||
Public tax history
Public tax history
| Year | Property taxes | Tax assessment |
|---|---|---|
| 2024 | $763 | $49,100 |
| 2023 | $763 | $49,100 |
| 2022 | $763 +65.9% | $49,100 +126.5% |
Find assessor info on the county website
BuyAbility℠ payment
Est. payment
$1,770/mo
Principal & interest
$1550
Home insurance
$114
Property taxes
$106
Climate risks
Neighborhood: Norwood
Nearby schools
GreatSchools rating
- 4/10West Haven Elementary SchoolGrades: PK-5Distance: 0.3 mi
- 3/10Northwest Middle SchoolGrades: 6-8Distance: 1.3 mi
- 5/10Powell High SchoolGrades: 9-12Distance: 4.2 mi
Schools provided by the listing agent
- Elementary: West Haven
- Middle: Northwest
- High: Powell
Source: East Tennessee Realtors. This data may not be complete. We recommend contacting the local school district to confirm school assignments for this home.
- Loading
