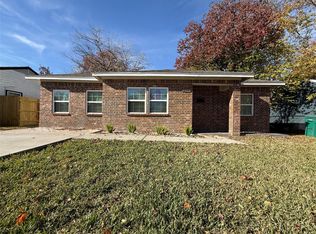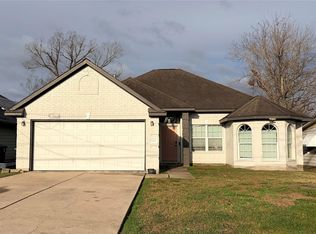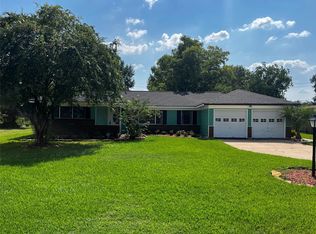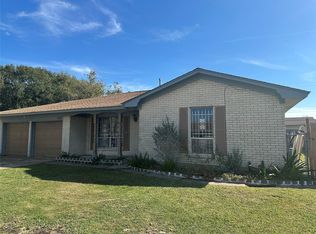Beautifully updated home nestled on a quaint street, large lot, new driveway & sidewalk installed correctly with permit approved by the City of Pasadena. Home showcases a large welcoming living room with recessed lighting and ceiling fan, there is crown molding throughout the entire home, and hardwood flooring in living room and all bedroom. Living room is open to dining room/Kitchen combo. Spacious kitchen & dining area features updated cabinets, beautify granite countertops, stainless steel vent hood with matching stove, recessed light and pendent light over the island which provides extra storage. There is tile in the kitchen/dining, hall and all wet areas. All bedroom are a good size with sufficient closet space, 3" blinds throughout, all updated light fixtures. Large back yard is fully fenced has heathy mature trees. This home has so much to offer, schedule your showing you will not be disappointed!
For sale
Price cut: $12K (10/20)
$255,000
2206 S Houston Rd, Pasadena, TX 77502
3beds
1,500sqft
Est.:
Single Family Residence
Built in 1963
8,398.37 Square Feet Lot
$245,800 Zestimate®
$170/sqft
$-- HOA
What's special
Large lotUpdated light fixturesUpdated cabinetsHardwood flooringRecessed lightingGranite countertopsNew driveway and sidewalk
- 186 days |
- 232 |
- 13 |
Likely to sell faster than
Zillow last checked: 8 hours ago
Listing updated: November 30, 2025 at 01:59pm
Listed by:
Concepcion Benavidez TREC #0585872 713-609-9525,
Valor Realty
Source: HAR,MLS#: 29279820
Tour with a local agent
Facts & features
Interior
Bedrooms & bathrooms
- Bedrooms: 3
- Bathrooms: 2
- Full bathrooms: 2
Primary bathroom
- Features: Primary Bath: Shower Only, Secondary Bath(s): Tub/Shower Combo
Kitchen
- Features: Kitchen Island, Pantry
Heating
- Electric
Cooling
- Electric
Appliances
- Included: Disposal, Electric Oven, Electric Range
- Laundry: Electric Dryer Hookup, Washer Hookup
Features
- All Bedrooms Down, Split Plan, Walk-In Closet(s)
- Flooring: Tile, Wood
Interior area
- Total structure area: 1,500
- Total interior livable area: 1,500 sqft
Property
Parking
- Total spaces: 2
- Parking features: Garage, Double-Wide Driveway
- Attached garage spaces: 2
Features
- Stories: 1
Lot
- Size: 8,398.37 Square Feet
- Features: Subdivided, 0 Up To 1/4 Acre
Details
- Parcel number: 0804830000329
Construction
Type & style
- Home type: SingleFamily
- Architectural style: Traditional
- Property subtype: Single Family Residence
Materials
- Brick
- Foundation: Slab
- Roof: Composition
Condition
- New construction: No
- Year built: 1963
Utilities & green energy
- Sewer: Public Sewer
- Water: Public
Community & HOA
Community
- Subdivision: Pasadena Oaks
Location
- Region: Pasadena
Financial & listing details
- Price per square foot: $170/sqft
- Tax assessed value: $196,390
- Annual tax amount: $4,839
- Date on market: 7/14/2025
- Listing terms: Cash,Conventional,FHA
Estimated market value
$245,800
$234,000 - $258,000
$1,951/mo
Price history
Price history
| Date | Event | Price |
|---|---|---|
| 10/20/2025 | Price change | $255,000-4.5%$170/sqft |
Source: | ||
| 8/9/2025 | Price change | $267,000-2.9%$178/sqft |
Source: | ||
| 7/14/2025 | Listed for sale | $275,000$183/sqft |
Source: | ||
Public tax history
Public tax history
| Year | Property taxes | Tax assessment |
|---|---|---|
| 2025 | -- | $196,390 |
| 2024 | $2,432 +12.6% | $196,390 |
| 2023 | $2,160 +13.6% | $196,390 +5.6% |
Find assessor info on the county website
BuyAbility℠ payment
Est. payment
$1,677/mo
Principal & interest
$1216
Property taxes
$372
Home insurance
$89
Climate risks
Neighborhood: 77502
Nearby schools
GreatSchools rating
- 5/10Nelda Sullivan MiddleGrades: 5-6Distance: 0.2 mi
- 6/10Queens Intermediate SchoolGrades: 7-8Distance: 0.5 mi
- 4/10Pasadena High SchoolGrades: 9-12Distance: 2.2 mi
Schools provided by the listing agent
- Elementary: Williams Elementary School (Pasadena)
- Middle: Sullivan Middle School
- High: Pasadena High School
Source: HAR. This data may not be complete. We recommend contacting the local school district to confirm school assignments for this home.
- Loading
- Loading



