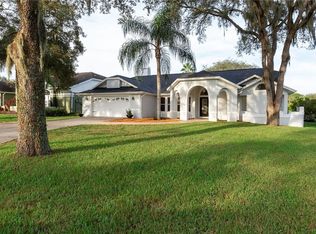Sold for $450,000
$450,000
2206 S Miller Rd, Valrico, FL 33596
4beds
2,364sqft
Single Family Residence
Built in 1991
0.29 Acres Lot
$503,900 Zestimate®
$190/sqft
$3,349 Estimated rent
Home value
$503,900
$479,000 - $529,000
$3,349/mo
Zestimate® history
Loading...
Owner options
Explore your selling options
What's special
PRICE REDUCED!! Come and check me out...Picture yourself sipping your coffee or cocktail while enjoying an amazing sunset and serene golf views from your back patio, complete with pool and screened in enclosure. This home offers a split floorplan of 4 bedrooms, 3 bathrooms and a great layout to include a formal living room or study area. The kitchen overlooks the living room while keeping a straight view of the pool and back patio, perfect for when entertaining. With stainless steel appliances, granite countertops throughout, the kitchen countertop allows for a large enough area to serve buffet style or use as a breakfast nook. If the view isn't enough to get you interested, this house is also close proximity to the elementary, middle and high schools. Speaking of close, you can walk to the Buckhorn Golf and Country Club or relax as you watch golfers chipping their way up to the green, from your back patio. With a low yearly HOA fee, homes in this community are not available often. Come and make your mark on this property and call it HOME.
Zillow last checked: 8 hours ago
Listing updated: April 30, 2024 at 06:33pm
Listing Provided by:
Kristina Trujillo 813-875-3700,
KELLER WILLIAMS SOUTH TAMPA 813-875-3700
Bought with:
Shannon Damschen, LLC, 0702349
FLORIDA SUNCOAST REAL ESTATE
Source: Stellar MLS,MLS#: T3503152 Originating MLS: Tampa
Originating MLS: Tampa

Facts & features
Interior
Bedrooms & bathrooms
- Bedrooms: 4
- Bathrooms: 3
- Full bathrooms: 3
Primary bedroom
- Features: Walk-In Closet(s)
- Level: First
- Dimensions: 15x12
Bedroom 2
- Features: Built-in Closet
- Level: First
- Dimensions: 13x11
Bedroom 3
- Features: Built-in Closet
- Level: First
- Dimensions: 12x11
Bedroom 4
- Features: Built-in Closet
- Level: First
- Dimensions: 10x11
Primary bathroom
- Features: Bath w Spa/Hydro Massage Tub, Dual Sinks, Tub with Separate Shower Stall
- Level: First
Balcony porch lanai
- Level: First
- Dimensions: 44x35
Dining room
- Level: First
- Dimensions: 14x14
Family room
- Level: First
- Dimensions: 20x14
Kitchen
- Level: First
- Dimensions: 12x11
Living room
- Level: First
- Dimensions: 24x10
Utility room
- Level: First
- Dimensions: 8x5
Heating
- Central
Cooling
- Central Air
Appliances
- Included: Dishwasher, Disposal, Dryer, Electric Water Heater, Refrigerator, Washer
- Laundry: Inside
Features
- High Ceilings, Open Floorplan, Split Bedroom, Stone Counters, Walk-In Closet(s)
- Flooring: Ceramic Tile, Laminate
- Doors: Sliding Doors
- Windows: Blinds
- Has fireplace: Yes
- Fireplace features: Gas, Wood Burning
Interior area
- Total structure area: 3,398
- Total interior livable area: 2,364 sqft
Property
Parking
- Total spaces: 3
- Parking features: Garage Door Opener
- Attached garage spaces: 3
Features
- Levels: One
- Stories: 1
- Patio & porch: Enclosed, Screened
- Exterior features: Rain Gutters
- Has private pool: Yes
- Pool features: Gunite, In Ground, Screen Enclosure
- Has spa: Yes
- Spa features: Heated
- Has view: Yes
- View description: Golf Course
Lot
- Size: 0.29 Acres
- Features: Corner Lot, On Golf Course, Sidewalk
- Residential vegetation: Fruit Trees, Oak Trees
Details
- Parcel number: U31292133T00000100028.0
- Zoning: RSC-6
- Special conditions: None
Construction
Type & style
- Home type: SingleFamily
- Architectural style: Contemporary,Ranch
- Property subtype: Single Family Residence
Materials
- Block, Stucco
- Foundation: Slab
- Roof: Shingle
Condition
- New construction: No
- Year built: 1991
Utilities & green energy
- Sewer: Public Sewer
- Water: None
- Utilities for property: Cable Available, Public, Street Lights
Community & neighborhood
Security
- Security features: Smoke Detector(s)
Community
- Community features: Deed Restrictions
Location
- Region: Valrico
- Subdivision: FAIRWAY RIDGE ADD
HOA & financial
HOA
- Has HOA: Yes
- HOA fee: $33 monthly
- Association name: Erikca
Other fees
- Pet fee: $0 monthly
Other financial information
- Total actual rent: 0
Other
Other facts
- Listing terms: Cash,Conventional
- Ownership: Fee Simple
- Road surface type: Paved, Asphalt
Price history
| Date | Event | Price |
|---|---|---|
| 4/30/2024 | Sold | $450,000$190/sqft |
Source: | ||
| 3/20/2024 | Pending sale | $450,000$190/sqft |
Source: | ||
| 3/8/2024 | Price change | $450,000-4.3%$190/sqft |
Source: | ||
| 2/29/2024 | Price change | $470,000-2.1%$199/sqft |
Source: | ||
| 2/22/2024 | Price change | $480,000-1%$203/sqft |
Source: | ||
Public tax history
| Year | Property taxes | Tax assessment |
|---|---|---|
| 2024 | $4,616 +3.7% | $420,473 +61.3% |
| 2023 | $4,452 +5% | $260,719 +3% |
| 2022 | $4,240 +1.5% | $253,125 +3% |
Find assessor info on the county website
Neighborhood: 33596
Nearby schools
GreatSchools rating
- 8/10Buckhorn Elementary SchoolGrades: PK-5Distance: 0.4 mi
- 6/10Mulrennan Middle SchoolGrades: 6-8Distance: 0.9 mi
- 4/10Durant High SchoolGrades: 9-12Distance: 4.7 mi
Schools provided by the listing agent
- Elementary: Buckhorn-HB
- Middle: Mulrennan-HB
- High: Durant-HB
Source: Stellar MLS. This data may not be complete. We recommend contacting the local school district to confirm school assignments for this home.
Get a cash offer in 3 minutes
Find out how much your home could sell for in as little as 3 minutes with a no-obligation cash offer.
Estimated market value$503,900
Get a cash offer in 3 minutes
Find out how much your home could sell for in as little as 3 minutes with a no-obligation cash offer.
Estimated market value
$503,900
