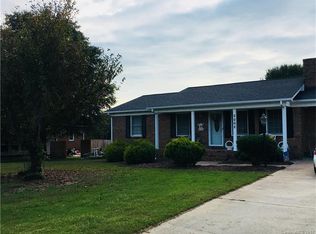Closed
$323,000
2206 Whitworth Rd, Cherryville, NC 28021
3beds
1,775sqft
Single Family Residence
Built in 1973
0.46 Acres Lot
$325,300 Zestimate®
$182/sqft
$1,866 Estimated rent
Home value
$325,300
$296,000 - $358,000
$1,866/mo
Zestimate® history
Loading...
Owner options
Explore your selling options
What's special
Beautifully remodeled and spacious 3 bedroom 2 bath with Pinterest vibes from the interior colors and decor to the outdoor space. No detail has been missed! Incredible opportunity for those that work from home to have a fully functioning 10x16 detached office space, fully insulated, heated and cooled for the peace and privacy you need to get your work done without interruptions. The kitchen is open to the dining area creating plenty of space for family and friend gatherings with the U-shaped kitchen. The kitchen boasts timeless granite counter tops and stainless steel appliances. If that isn't enough find yourself emersed in a fully fenced private back yard complete with a stamped concrete patio, pergola with benches, firepit, thoughtful landscaping and plenty of green space to enjoy! To top it all off solar panels have been installed to practically eliminate your electric bill.
This Pinterest ready home is ready for you!
No garage.
Zillow last checked: 8 hours ago
Listing updated: September 16, 2025 at 03:09am
Listing Provided by:
Brooke Lyerly Brooke@Brooke-Realtor.com,
Marc 1 Realty
Bought with:
Debbie Pope
Century 21 Town & Country Rlty
Source: Canopy MLS as distributed by MLS GRID,MLS#: 4267241
Facts & features
Interior
Bedrooms & bathrooms
- Bedrooms: 3
- Bathrooms: 2
- Full bathrooms: 2
- Main level bedrooms: 3
Primary bedroom
- Features: En Suite Bathroom
- Level: Main
Bedroom s
- Level: Main
Bedroom s
- Level: Main
Bathroom full
- Level: Main
Den
- Level: Main
Dining area
- Level: Main
Kitchen
- Level: Main
Laundry
- Level: Main
Living room
- Level: Main
Office
- Level: 2nd Living Quarters
Heating
- Ductless, Heat Pump
Cooling
- Ceiling Fan(s), Ductless
Appliances
- Included: Dishwasher, Electric Range, Electric Water Heater
- Laundry: Laundry Room
Features
- Walk-In Closet(s), Total Primary Heated Living Area: 1583
- Flooring: Tile, Vinyl
- Windows: Insulated Windows
- Has basement: No
- Fireplace features: Wood Burning
Interior area
- Total structure area: 1,583
- Total interior livable area: 1,775 sqft
- Finished area above ground: 1,583
- Finished area below ground: 0
Property
Parking
- Parking features: Driveway
- Has uncovered spaces: Yes
Features
- Levels: One
- Stories: 1
- Patio & porch: Covered, Front Porch, Patio
- Exterior features: Fire Pit, Other - See Remarks
- Fencing: Privacy
Lot
- Size: 0.46 Acres
- Features: Level
Details
- Additional structures: Outbuilding, Shed(s), Other
- Parcel number: 159884
- Zoning: R1
- Special conditions: Standard
- Other equipment: Other - See Remarks
Construction
Type & style
- Home type: SingleFamily
- Architectural style: Bungalow
- Property subtype: Single Family Residence
Materials
- Brick Partial, Vinyl
- Foundation: Crawl Space, Slab
- Roof: Shingle
Condition
- New construction: No
- Year built: 1973
Utilities & green energy
- Sewer: Septic Installed
- Water: Well
- Utilities for property: Cable Available
Community & neighborhood
Security
- Security features: Smoke Detector(s)
Location
- Region: Cherryville
- Subdivision: None
Other
Other facts
- Listing terms: Cash,Conventional,FHA,USDA Loan,VA Loan
- Road surface type: Concrete, Paved
Price history
| Date | Event | Price |
|---|---|---|
| 9/12/2025 | Sold | $323,000-1.8%$182/sqft |
Source: | ||
| 7/12/2025 | Price change | $329,000-1.8%$185/sqft |
Source: | ||
| 6/22/2025 | Listed for sale | $335,000+123.3%$189/sqft |
Source: | ||
| 3/8/2018 | Sold | $150,000+3.4%$85/sqft |
Source: | ||
| 1/25/2018 | Pending sale | $145,000$82/sqft |
Source: ProStead Realty #3351325 Report a problem | ||
Public tax history
| Year | Property taxes | Tax assessment |
|---|---|---|
| 2025 | $1,676 +1.7% | $234,700 |
| 2024 | $1,648 +2.7% | $234,700 +1.7% |
| 2023 | $1,604 +29.1% | $230,840 +70.9% |
Find assessor info on the county website
Neighborhood: 28021
Nearby schools
GreatSchools rating
- 4/10Cherryville Elementary SchoolGrades: PK-3Distance: 1.6 mi
- 8/10John Chavis Middle SchoolGrades: 6-8Distance: 1.9 mi
- 8/10Cherryville Senior High SchoolGrades: 9-12Distance: 2.2 mi
Schools provided by the listing agent
- Elementary: Cherryville
- Middle: John Chavis
- High: Cherryville
Source: Canopy MLS as distributed by MLS GRID. This data may not be complete. We recommend contacting the local school district to confirm school assignments for this home.
Get a cash offer in 3 minutes
Find out how much your home could sell for in as little as 3 minutes with a no-obligation cash offer.
Estimated market value
$325,300
