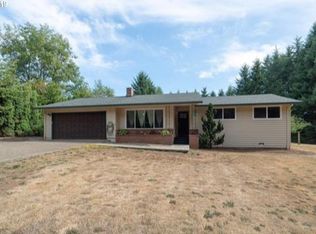High Demand 1.3 acre Beavercreek property with a 1676 sq.ft. one level ranch home. Room for a shop!!! Quiet and private fenced acreage with Large Shed & Chicken Coop. Numerous fruit trees, berry vines, and flowers. House has a newer Roof, Hot Water Heater, updated plumbing and water main. Master Bedroom includes an updated Master Bathroom & Slider to back deck. Please see Features Sheet!
This property is off market, which means it's not currently listed for sale or rent on Zillow. This may be different from what's available on other websites or public sources.
