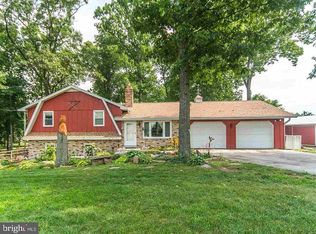Sold for $380,000 on 09/18/25
$380,000
2207 Black Rock Rd, Hanover, PA 17331
3beds
1,679sqft
Single Family Residence
Built in 1966
0.66 Acres Lot
$386,400 Zestimate®
$226/sqft
$2,192 Estimated rent
Home value
$386,400
$367,000 - $410,000
$2,192/mo
Zestimate® history
Loading...
Owner options
Explore your selling options
What's special
Sprawling L-Shaped Rancher in Southwestern Schools. Over 2500 sq ft of living space, plus a 450 sq ft 4 seasons sun porch. 5 miles from Maryland Line. Updates include: 2-yr old roof, Maple cabinets, Corian counter tops, & Skylite. 1 car attached garage and additional oversized 1 car detached garage with workshop, propane Modine unit heater, separate entrance. Spacious eat-in Kitchen with Formal Dining Room. Formal Living Room with 6ft Bay window. Master bedroom with on suite tiled shower. Hunter Fan/Light. Hall bath with tiled walls and tiled tub/shower with sliding glass door. Finished and remodeled walk out basement with Bar and Fireplace and Laundry room. Enclosed heated patio with 4 sliding glass doors, 2 ceiling fans, plus separate side entrance. Office with separate double door entry at driveway. RV pad with electric hook-up. Storage shed. Newly replaced oil-fired boiler with tankless water heater with 4-zones. Central AC upstairs, Mini-split AC in finished basement. Acid Neutralizer & whole house water filter. Property has 2 wells.
Zillow last checked: 8 hours ago
Listing updated: October 08, 2025 at 12:35am
Listed by:
Carlos Zapata 717-495-6170,
EXP Realty, LLC
Bought with:
Sophie Thomas, RSR004207
Coldwell Banker Realty
Source: Bright MLS,MLS#: PAYK2086314
Facts & features
Interior
Bedrooms & bathrooms
- Bedrooms: 3
- Bathrooms: 3
- Full bathrooms: 3
- Main level bathrooms: 2
- Main level bedrooms: 3
Basement
- Area: 0
Heating
- Hot Water, Oil
Cooling
- Central Air, Electric
Appliances
- Included: Dishwasher, Microwave, Cooktop, Water Heater
Features
- Attic/House Fan, Bathroom - Tub Shower, Ceiling Fan(s), Dining Area, Entry Level Bedroom, Family Room Off Kitchen
- Basement: Partial,Finished,Garage Access,Heated,Improved,Interior Entry,Exterior Entry,Rear Entrance,Side Entrance
- Number of fireplaces: 1
Interior area
- Total structure area: 1,679
- Total interior livable area: 1,679 sqft
- Finished area above ground: 1,679
- Finished area below ground: 0
Property
Parking
- Total spaces: 2
- Parking features: Basement, Garage Faces Side, Inside Entrance, Attached, Detached, Driveway
- Attached garage spaces: 2
- Has uncovered spaces: Yes
Accessibility
- Accessibility features: 2+ Access Exits
Features
- Levels: One
- Stories: 1
- Pool features: None
Lot
- Size: 0.66 Acres
Details
- Additional structures: Above Grade, Below Grade
- Parcel number: 520000801130000000
- Zoning: AG
- Special conditions: Standard
Construction
Type & style
- Home type: SingleFamily
- Architectural style: Ranch/Rambler
- Property subtype: Single Family Residence
Materials
- Brick
- Foundation: Block, Brick/Mortar
Condition
- Very Good
- New construction: No
- Year built: 1966
Utilities & green energy
- Sewer: On Site Septic
- Water: Well
Community & neighborhood
Location
- Region: Hanover
- Subdivision: Manheim Twp
- Municipality: WEST MANHEIM TWP
Other
Other facts
- Listing agreement: Exclusive Right To Sell
- Listing terms: FHA,Conventional,Cash,VA Loan
- Ownership: Fee Simple
Price history
| Date | Event | Price |
|---|---|---|
| 9/18/2025 | Sold | $380,000$226/sqft |
Source: | ||
| 8/20/2025 | Pending sale | $380,000$226/sqft |
Source: | ||
| 8/16/2025 | Listed for sale | $380,000+76.8%$226/sqft |
Source: | ||
| 4/30/2019 | Sold | $214,900$128/sqft |
Source: Public Record Report a problem | ||
| 4/27/2019 | Listed for sale | $214,900$128/sqft |
Source: RE/MAX Patriots #PAYK110058 Report a problem | ||
Public tax history
| Year | Property taxes | Tax assessment |
|---|---|---|
| 2025 | $5,924 | $177,380 |
| 2024 | $5,924 | $177,380 |
| 2023 | $5,924 +8.4% | $177,380 |
Find assessor info on the county website
Neighborhood: 17331
Nearby schools
GreatSchools rating
- 6/10Manheim El SchoolGrades: K-5Distance: 3.4 mi
- 4/10Emory H Markle Middle SchoolGrades: 6-8Distance: 2.8 mi
- 5/10South Western Senior High SchoolGrades: 9-12Distance: 2.7 mi
Schools provided by the listing agent
- Elementary: Baresville
- Middle: Emory H Markle
- High: South Western Senior
- District: South Western
Source: Bright MLS. This data may not be complete. We recommend contacting the local school district to confirm school assignments for this home.

Get pre-qualified for a loan
At Zillow Home Loans, we can pre-qualify you in as little as 5 minutes with no impact to your credit score.An equal housing lender. NMLS #10287.
Sell for more on Zillow
Get a free Zillow Showcase℠ listing and you could sell for .
$386,400
2% more+ $7,728
With Zillow Showcase(estimated)
$394,128