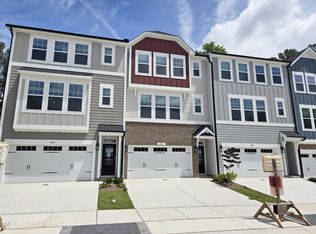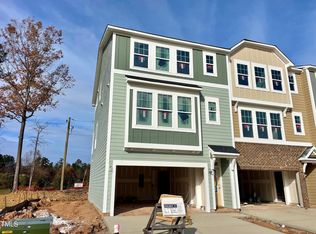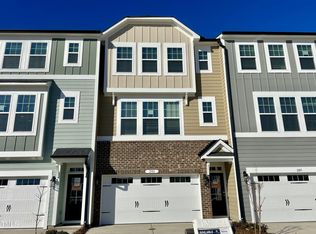Sold for $565,000
$565,000
2207 Lambert Rd #69, Cary, NC 27519
4beds
2,227sqft
Townhouse, Residential
Built in 2025
1,742.4 Square Feet Lot
$552,900 Zestimate®
$254/sqft
$2,570 Estimated rent
Home value
$552,900
$525,000 - $581,000
$2,570/mo
Zestimate® history
Loading...
Owner options
Explore your selling options
What's special
Move in Ready!! Alston Landing is Cary's best kept secret. A quiet enclave of only 90 total homes in one of the most Central Triangle locations! The Buckingham is an open concept design that lives like a single family home, with features including gourmet kitchen with 5 burner gas cooktop and stainless steel hood, electric car charger outlet, quartz countertops, soft close cabinets and drawers throughout, laundry room with sink, GE washer, GE dryer, counter-depth refrigerator and Blinds for all windows! All within a short walk to Alston Ridge Elementary and Middle Schools. Please call us to schedule your in-person visit to the awesome community!
Zillow last checked: 8 hours ago
Listing updated: October 28, 2025 at 01:01am
Listed by:
Elizabeth Ashley Bartee 919-903-6127,
M/I Homes of Raleigh LLC,
Brent Overton 919-523-2906,
M/I Homes of Raleigh LLC
Bought with:
Bob Whitley, 236814
Coldwell Banker HPW
Source: Doorify MLS,MLS#: 10093869
Facts & features
Interior
Bedrooms & bathrooms
- Bedrooms: 4
- Bathrooms: 4
- Full bathrooms: 3
- 1/2 bathrooms: 1
Heating
- Forced Air, Natural Gas, Zoned
Cooling
- Central Air, Electric, Zoned
Appliances
- Included: Dishwasher, Disposal, Dryer, Electric Water Heater, ENERGY STAR Qualified Appliances, ENERGY STAR Qualified Dishwasher, ENERGY STAR Qualified Dryer, ENERGY STAR Qualified Freezer, ENERGY STAR Qualified Refrigerator, ENERGY STAR Qualified Washer, ENERGY STAR Qualified Water Heater, Exhaust Fan, Freezer, Gas Cooktop, Ice Maker, Microwave, Oven, Plumbed For Ice Maker, Range Hood, Refrigerator, Self Cleaning Oven, Stainless Steel Appliance(s), Vented Exhaust Fan, Warming Drawer, Washer, Washer/Dryer, Water Heater
- Laundry: Laundry Room, Sink, Upper Level
Features
- Bathtub/Shower Combination, Built-in Features, Double Vanity, Eat-in Kitchen, Entrance Foyer, Kitchen Island, Open Floorplan, Pantry, Quartz Counters, Separate Shower, Smooth Ceilings, Storage, Walk-In Closet(s), Walk-In Shower, Water Closet
- Flooring: Carpet, Laminate, Tile
- Doors: ENERGY STAR Qualified Doors
- Windows: Blinds, Double Pane Windows, ENERGY STAR Qualified Windows, Insulated Windows, Screens
- Has fireplace: No
- Common walls with other units/homes: No Common Walls
Interior area
- Total structure area: 2,227
- Total interior livable area: 2,227 sqft
- Finished area above ground: 2,227
- Finished area below ground: 0
Property
Parking
- Total spaces: 2
- Parking features: Additional Parking, Concrete, Driveway, Enclosed, Garage, Garage Door Opener, Garage Faces Front, Paved, Storage
- Attached garage spaces: 2
- Uncovered spaces: 2
Accessibility
- Accessibility features: Accessible Common Area
Features
- Levels: Three Or More
- Stories: 3
- Patio & porch: Deck, Patio
- Exterior features: Lighting, Rain Gutters
- Fencing: Back Yard, Privacy, Vinyl
- Has view: Yes
- View description: Neighborhood, Trees/Woods
Lot
- Size: 1,742 sqft
- Features: Back Yard, Hardwood Trees, Landscaped, Many Trees, Native Plants, Private, Views, Wooded
Details
- Parcel number: 69
- Special conditions: Standard
Construction
Type & style
- Home type: Townhouse
- Architectural style: Craftsman, Transitional
- Property subtype: Townhouse, Residential
Materials
- Blown-In Insulation, Cement Siding, Fiber Cement, Foam Insulation, Glass, Low VOC Insulation, Spray Foam Insulation, Stone
- Foundation: Slab
- Roof: Shingle, Fiberglass
Condition
- New construction: Yes
- Year built: 2025
- Major remodel year: 2025
Details
- Builder name: M/I Homes of Raleigh
Utilities & green energy
- Sewer: Public Sewer
- Water: Public
- Utilities for property: Cable Available, Electricity Connected, Natural Gas Connected, Phone Available, Septic Not Available, Sewer Connected, Water Connected
Green energy
- Energy efficient items: Lighting, Thermostat
- Indoor air quality: Integrated Pest Management
- Construction elements: Conserving Methods, Recyclable Materials, Recycled Materials, Renewable Materials
- Water conservation: Water-Smart Landscaping
Community & neighborhood
Community
- Community features: Curbs, Park, Playground, Sidewalks, Street Lights
Location
- Region: Cary
- Subdivision: Alston Landing
HOA & financial
HOA
- Has HOA: Yes
- HOA fee: $200 monthly
- Amenities included: Dog Park, Jogging Path, Landscaping, Maintenance Grounds, Park, Picnic Area, Playground, Trail(s)
- Services included: Maintenance Grounds, Maintenance Structure
Price history
| Date | Event | Price |
|---|---|---|
| 6/27/2025 | Sold | $565,000-3.1%$254/sqft |
Source: | ||
| 5/24/2025 | Pending sale | $582,795$262/sqft |
Source: | ||
| 5/3/2025 | Listed for sale | $582,795$262/sqft |
Source: | ||
Public tax history
Tax history is unavailable.
Neighborhood: 27519
Nearby schools
GreatSchools rating
- 5/10Alston Ridge Elementary SchoolGrades: PK-5Distance: 0.2 mi
- 10/10Alston Ridge MiddleGrades: 6-8Distance: 0.3 mi
- 10/10Panther Creek HighGrades: 9-12Distance: 1.9 mi
Schools provided by the listing agent
- Elementary: Wake - Alston Ridge
- Middle: Wake - Alston Ridge
- High: Wake - Panther Creek
Source: Doorify MLS. This data may not be complete. We recommend contacting the local school district to confirm school assignments for this home.
Get a cash offer in 3 minutes
Find out how much your home could sell for in as little as 3 minutes with a no-obligation cash offer.
Estimated market value$552,900
Get a cash offer in 3 minutes
Find out how much your home could sell for in as little as 3 minutes with a no-obligation cash offer.
Estimated market value
$552,900


