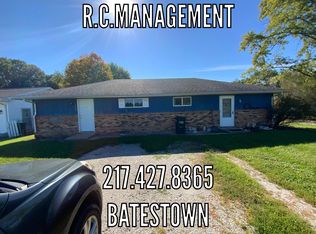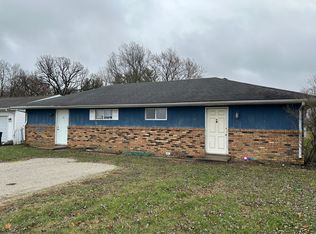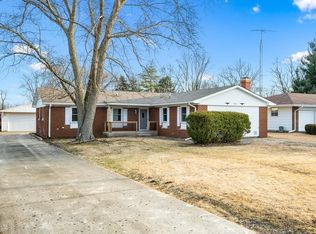Sold for $172,500 on 11/17/25
$172,500
2208 Batestown Rd, Danville, IL 61832
3beds
1,399sqft
Single Family Residence
Built in 1967
1.03 Acres Lot
$169,000 Zestimate®
$123/sqft
$1,236 Estimated rent
Home value
$169,000
$161,000 - $177,000
$1,236/mo
Zestimate® history
Loading...
Owner options
Explore your selling options
What's special
Welcome to this well-maintained 3-bedroom, 1.5-bathroom home nestled on nearly 1 acre across 3 spacious lots in the desirable Oakwood School District. Inside, you are greeted by a sun-drenched living room featuring a large picture window that floods the space with natural light. Adjacent is a beautiful four-season room, encompassed with pristine Pella windows, offering panoramic views of the oversized backyard—perfect for relaxing, entertaining, or enjoying the seasons year-round. The home features three bedrooms, each boasting beautiful hardwood floors. A full bathroom and convenient half-bath provide functionality for family and guests alike. Enjoy the comfort and practicality of a heated 1-car garage, ideal for Midwest winters. The home is supported by a well-maintained boiler, inspected and professionally maintained annually and a 2020 roof still under warranty. The crawl space was encapsulated by Woods Basement Systems. Don’t miss out—schedule your showing today!
Zillow last checked: 8 hours ago
Listing updated: November 17, 2025 at 09:19am
Listed by:
Hayley Siefert 217-356-6100,
Keller Williams Realty - Danville
Bought with:
Hayley Siefert, 475173306
Keller Williams Realty - Danville
Source: CIBR,MLS#: 6255321 Originating MLS: Central Illinois Board Of REALTORS
Originating MLS: Central Illinois Board Of REALTORS
Facts & features
Interior
Bedrooms & bathrooms
- Bedrooms: 3
- Bathrooms: 2
- Full bathrooms: 1
- 1/2 bathrooms: 1
Bedroom
- Description: Flooring: Hardwood
- Level: Main
- Dimensions: 10 x 10
Bedroom
- Description: Flooring: Hardwood
- Level: Main
- Dimensions: 11 x 12
Bedroom
- Description: Flooring: Hardwood
- Level: Main
- Dimensions: 11 x 12
Dining room
- Description: Flooring: Carpet
- Level: Main
- Dimensions: 9 x 14
Other
- Level: Main
Half bath
- Level: Main
Kitchen
- Level: Main
- Dimensions: 9 x 12
Laundry
- Level: Main
- Dimensions: 7 x 11
Living room
- Description: Flooring: Carpet
- Level: Main
- Dimensions: 13 x 20
Sunroom
- Description: Flooring: Carpet
- Level: Main
- Dimensions: 11 x 16
Heating
- Hot Water
Cooling
- Central Air
Appliances
- Included: Dryer, Gas Water Heater, Oven, Range, Refrigerator, Range Hood, Washer
- Laundry: Main Level
Features
- Attic, Bath in Primary Bedroom, Main Level Primary
- Windows: Replacement Windows
- Basement: Crawl Space,Sump Pump
- Has fireplace: No
Interior area
- Total structure area: 1,399
- Total interior livable area: 1,399 sqft
- Finished area above ground: 1,399
- Finished area below ground: 0
Property
Parking
- Total spaces: 1
- Parking features: Attached, Garage
- Attached garage spaces: 1
Features
- Levels: One
- Stories: 1
- Patio & porch: None
- Exterior features: Shed
Lot
- Size: 1.03 Acres
- Dimensions: 1.03 acres
Details
- Additional structures: Shed(s)
- Parcel number: 2211301012 AND 2211301033 AND 2211301037
- Zoning: Other
- Special conditions: None
Construction
Type & style
- Home type: SingleFamily
- Architectural style: Ranch
- Property subtype: Single Family Residence
Materials
- Brick, Wood Siding
- Foundation: Crawlspace
- Roof: Asphalt,Shingle
Condition
- Year built: 1967
Utilities & green energy
- Sewer: Septic Tank
- Water: Public
Community & neighborhood
Security
- Security features: Smoke Detector(s)
Location
- Region: Danville
Other
Other facts
- Road surface type: Asphalt
Price history
| Date | Event | Price |
|---|---|---|
| 11/17/2025 | Sold | $172,500-1.4%$123/sqft |
Source: | ||
| 11/5/2025 | Pending sale | $174,900$125/sqft |
Source: | ||
| 10/17/2025 | Contingent | $174,900$125/sqft |
Source: | ||
| 10/9/2025 | Price change | $174,900-2.8%$125/sqft |
Source: | ||
| 9/25/2025 | Listed for sale | $179,900$129/sqft |
Source: | ||
Public tax history
| Year | Property taxes | Tax assessment |
|---|---|---|
| 2023 | $263 -2.3% | $23,580 +12.9% |
| 2022 | $270 -5.7% | $20,878 +8% |
| 2021 | $286 -0.7% | $19,332 +3.5% |
Find assessor info on the county website
Neighborhood: 61832
Nearby schools
GreatSchools rating
- 3/10Oakwood Grade SchoolGrades: PK-8Distance: 4.4 mi
- 7/10Oakwood High SchoolGrades: 9-12Distance: 7.1 mi
Schools provided by the listing agent
- District: Oakwood Dist 76
Source: CIBR. This data may not be complete. We recommend contacting the local school district to confirm school assignments for this home.

Get pre-qualified for a loan
At Zillow Home Loans, we can pre-qualify you in as little as 5 minutes with no impact to your credit score.An equal housing lender. NMLS #10287.


