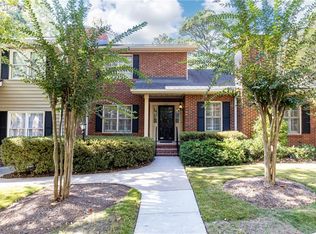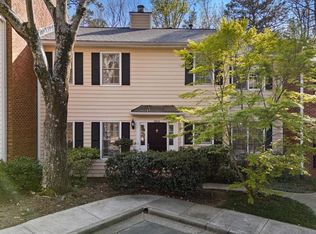Closed
$670,000
2208 Bohler Rd NW, Atlanta, GA 30327
4beds
2,423sqft
Townhouse, Residential
Built in 1980
1,829.52 Square Feet Lot
$656,400 Zestimate®
$277/sqft
$3,568 Estimated rent
Home value
$656,400
$624,000 - $689,000
$3,568/mo
Zestimate® history
Loading...
Owner options
Explore your selling options
What's special
Enter this exquisitely remodeled home and be greeted by a symphony of designer touches newly refinished wood floors gleam throughout, creating a warm and inviting ambiance. In the kitchen, sleek marble countertops and new stainless steel appliances await your culinary creations. The primary bedroom on the main floor is generous and well-appointed. The bathrooms have been transformed into spa-like retreats with new tile and stylish vanities. Step outdoors and enjoy the privacy of your own fenced-in private backyard. No detail has been overlooked - every element has been carefully selected from the custom lighting fixtures to the high-end designer wallpaper to create a truly exceptional living experience. The lower level provides versatility and can be used as a separate in-law suite, recreation space, office or workout space. The possibilities are endless. Additional upgrades include a whole house water filter, new insulation, solid wood doors throughout, new hardware, new appliances in both kitchens and new recessed lighting in the living room. Located in the desirable Glenridge Woods community, this townhome is within easy reach of parks, shopping, and dining. Major highways offer convenient access to downtown Atlanta and surrounding areas. Morris Brandon ES, Sutton MS, and North Atlanta HS.
Zillow last checked: 8 hours ago
Listing updated: December 28, 2023 at 03:25am
Listing Provided by:
Emily Freeman,
Keller Williams Realty Peachtree Rd.
Bought with:
JENNIFER D QUINN, 210395
Ansley Real Estate | Christie's International Real Estate
Source: FMLS GA,MLS#: 7274891
Facts & features
Interior
Bedrooms & bathrooms
- Bedrooms: 4
- Bathrooms: 4
- Full bathrooms: 3
- 1/2 bathrooms: 1
- Main level bathrooms: 1
- Main level bedrooms: 1
Primary bedroom
- Features: Master on Main
- Level: Master on Main
Bedroom
- Features: Master on Main
Primary bathroom
- Features: Double Vanity, Tub/Shower Combo
Dining room
- Features: Separate Dining Room
Kitchen
- Features: Breakfast Bar, Cabinets White, Eat-in Kitchen, Keeping Room, Kitchen Island, Pantry, Second Kitchen, Stone Counters, View to Family Room
Heating
- Central
Cooling
- Ceiling Fan(s), Central Air
Appliances
- Included: Dishwasher, Disposal, Dryer, Electric Range, Range Hood, Refrigerator, Washer
- Laundry: Laundry Closet, Main Level
Features
- Crown Molding, High Speed Internet, Walk-In Closet(s)
- Flooring: Hardwood
- Windows: None
- Basement: Daylight,Driveway Access,Exterior Entry,Finished,Finished Bath,Interior Entry
- Number of fireplaces: 2
- Fireplace features: Family Room, Gas Log, Gas Starter, Living Room
- Common walls with other units/homes: End Unit,No One Above,No One Below
Interior area
- Total structure area: 2,423
- Total interior livable area: 2,423 sqft
- Finished area above ground: 1,876
- Finished area below ground: 547
Property
Parking
- Total spaces: 2
- Parking features: Drive Under Main Level, Garage, Garage Faces Side
- Attached garage spaces: 2
Accessibility
- Accessibility features: None
Features
- Levels: Two
- Stories: 2
- Patio & porch: Deck, Patio, Rear Porch
- Exterior features: Balcony, Private Yard, Rain Gutters, No Dock
- Pool features: None
- Spa features: None
- Fencing: Back Yard,Fenced,Privacy
- Has view: Yes
- View description: Other
- Waterfront features: None
- Body of water: None
Lot
- Size: 1,829 sqft
- Features: Back Yard, Level, Private
Details
- Additional structures: None
- Parcel number: 17 019400010785
- Other equipment: None
- Horse amenities: None
Construction
Type & style
- Home type: Townhouse
- Architectural style: Traditional
- Property subtype: Townhouse, Residential
- Attached to another structure: Yes
Materials
- Wood Siding
- Foundation: None
- Roof: Composition
Condition
- Resale
- New construction: No
- Year built: 1980
Utilities & green energy
- Electric: None
- Sewer: Public Sewer
- Water: Public
- Utilities for property: Cable Available, Electricity Available, Phone Available, Sewer Available, Water Available
Green energy
- Energy efficient items: Insulation
- Energy generation: None
Community & neighborhood
Security
- Security features: Security System Owned, Smoke Detector(s)
Community
- Community features: Homeowners Assoc, Near Schools, Near Shopping, Near Trails/Greenway
Location
- Region: Atlanta
- Subdivision: Glenridge Woods
HOA & financial
HOA
- Has HOA: No
- HOA fee: $415 monthly
- Services included: Maintenance Structure, Maintenance Grounds, Sewer, Termite, Water
Other
Other facts
- Body type: Other
- Listing terms: Cash,Conventional
- Ownership: Fee Simple
- Road surface type: Paved
Price history
| Date | Event | Price |
|---|---|---|
| 12/22/2023 | Sold | $670,000-0.7%$277/sqft |
Source: | ||
| 11/21/2023 | Pending sale | $675,000$279/sqft |
Source: | ||
| 10/19/2023 | Price change | $675,000-0.6%$279/sqft |
Source: | ||
| 10/14/2023 | Listed for sale | $679,000$280/sqft |
Source: | ||
| 10/13/2023 | Pending sale | $679,000$280/sqft |
Source: | ||
Public tax history
| Year | Property taxes | Tax assessment |
|---|---|---|
| 2024 | $9,726 +94% | $237,560 +51.2% |
| 2023 | $5,013 -21.2% | $157,160 |
| 2022 | $6,360 +28.4% | $157,160 |
Find assessor info on the county website
Neighborhood: Underwood Hills
Nearby schools
GreatSchools rating
- 8/10Brandon Elementary SchoolGrades: PK-5Distance: 1.3 mi
- 6/10Sutton Middle SchoolGrades: 6-8Distance: 1.8 mi
- 8/10North Atlanta High SchoolGrades: 9-12Distance: 3.7 mi
Schools provided by the listing agent
- Elementary: Morris Brandon
- Middle: Willis A. Sutton
- High: North Atlanta
Source: FMLS GA. This data may not be complete. We recommend contacting the local school district to confirm school assignments for this home.
Get a cash offer in 3 minutes
Find out how much your home could sell for in as little as 3 minutes with a no-obligation cash offer.
Estimated market value
$656,400
Get a cash offer in 3 minutes
Find out how much your home could sell for in as little as 3 minutes with a no-obligation cash offer.
Estimated market value
$656,400

