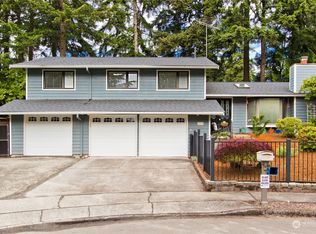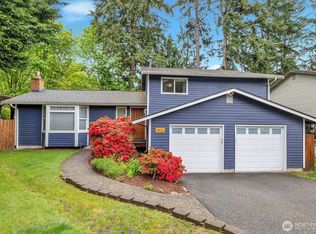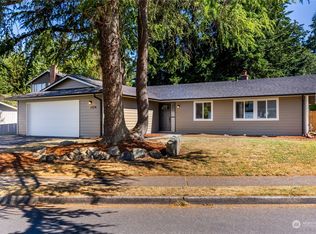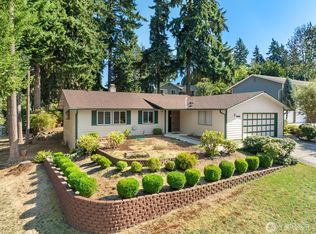Sold
Listed by:
Mick P Hanson,
Engel & Voelkers Mercer Island
Bought with: COMPASS
$735,000
2208 Camas Circle SE, Renton, WA 98055
4beds
1,720sqft
Single Family Residence
Built in 1967
10,815.95 Square Feet Lot
$731,700 Zestimate®
$427/sqft
$3,436 Estimated rent
Home value
$731,700
$695,000 - $768,000
$3,436/mo
Zestimate® history
Loading...
Owner options
Explore your selling options
What's special
Ideally located in a quiet culdesac, you’ll immediately fall in love with this stunning single-level home located in highly coveted Rolling Hills. An abundance of natural light comes in through the skylights and oversized windows throughout. The gourmet kitchen is a chef's delight, boasting stainless appliances, custom cabinetry, and ample space for hosting gatherings. Dual primary suites, each with its own on-suite bath allow for flexible living. 30K+ Solar Panel upgrade reducing your utility costs drastically! The greenbelt behind means you get to enjoy seclusion and privacy but with the convenience of living near everything important. Minutes to schools, parks, shopping, dining, airports! Ample storage and parking complete the package!
Zillow last checked: 8 hours ago
Listing updated: May 05, 2023 at 01:20pm
Offers reviewed: Apr 05
Listed by:
Mick P Hanson,
Engel & Voelkers Mercer Island
Bought with:
Kristi Auld, 21032703
COMPASS
Source: NWMLS,MLS#: 2050627
Facts & features
Interior
Bedrooms & bathrooms
- Bedrooms: 4
- Bathrooms: 3
- Full bathrooms: 1
- 3/4 bathrooms: 2
- Main level bedrooms: 4
Primary bedroom
- Level: Main
Bedroom
- Level: Main
Bedroom
- Level: Main
Bedroom
- Level: Main
Bathroom full
- Level: Main
Bathroom three quarter
- Level: Main
Bathroom three quarter
- Level: Main
Dining room
- Level: Main
Entry hall
- Level: Main
Family room
- Level: Main
Kitchen with eating space
- Level: Main
Living room
- Level: Main
Utility room
- Level: Main
Heating
- Forced Air
Cooling
- None
Appliances
- Included: Dishwasher_, Microwave_, Refrigerator_, StoveRange_, Dishwasher, Microwave, Refrigerator, StoveRange, Water Heater: Gas, Water Heater Location: Utility Closet
Features
- Bath Off Primary, Ceiling Fan(s), Dining Room, High Tech Cabling, Walk-In Pantry
- Flooring: Ceramic Tile, Hardwood, Carpet
- Windows: Double Pane/Storm Window, Skylight(s)
- Basement: None
- Number of fireplaces: 2
- Fireplace features: Electric, Main Level: 2, FirePlace
Interior area
- Total structure area: 1,720
- Total interior livable area: 1,720 sqft
Property
Parking
- Parking features: RV Parking, Off Street
Features
- Levels: One
- Stories: 1
- Entry location: Main
- Patio & porch: Ceramic Tile, Hardwood, Wall to Wall Carpet, Second Primary Bedroom, Bath Off Primary, Ceiling Fan(s), Double Pane/Storm Window, Dining Room, Fireplace (Primary Bedroom), High Tech Cabling, Skylight(s), Walk-In Pantry, FirePlace, Water Heater
Lot
- Size: 10,815 sqft
- Features: Cul-De-Sac, Dead End Street, Paved, Sidewalk, Cable TV, Fenced-Fully, Gas Available, High Speed Internet, Outbuildings, Patio, RV Parking
- Topography: Level
- Residential vegetation: Fruit Trees, Garden Space
Details
- Parcel number: 7399301150
- Special conditions: Standard
Construction
Type & style
- Home type: SingleFamily
- Property subtype: Single Family Residence
Materials
- Cement/Concrete, Stone, Wood Products
- Foundation: Poured Concrete
- Roof: Composition
Condition
- Year built: 1967
Utilities & green energy
- Electric: Company: PSE
- Sewer: Sewer Connected, Company: City of Renton
- Water: Public, Company: City of Renton
Community & neighborhood
Community
- Community features: CCRs, Clubhouse, Park, Playground
Location
- Region: Renton
- Subdivision: Rolling Hills
HOA & financial
HOA
- HOA fee: $100 quarterly
Other
Other facts
- Listing terms: Cash Out,Conventional,FHA,VA Loan
- Cumulative days on market: 756 days
Price history
| Date | Event | Price |
|---|---|---|
| 5/5/2023 | Sold | $735,000+1.4%$427/sqft |
Source: | ||
| 4/6/2023 | Pending sale | $725,000$422/sqft |
Source: | ||
| 3/30/2023 | Listed for sale | $725,000+61.1%$422/sqft |
Source: | ||
| 4/12/2019 | Sold | $450,000-1.1%$262/sqft |
Source: | ||
| 3/19/2019 | Pending sale | $454,900$264/sqft |
Source: Skyline Properties, Inc. #1407703 Report a problem | ||
Public tax history
| Year | Property taxes | Tax assessment |
|---|---|---|
| 2024 | $6,590 +9.3% | $643,000 +14.8% |
| 2023 | $6,028 +12.2% | $560,000 +0.9% |
| 2022 | $5,373 +8.9% | $555,000 +26.4% |
Find assessor info on the county website
Neighborhood: Rolling Hills
Nearby schools
GreatSchools rating
- 5/10Cascade Elementary SchoolGrades: K-5Distance: 0.4 mi
- 5/10Nelsen Middle SchoolGrades: 6-8Distance: 0.6 mi
- 5/10Lindbergh Senior High SchoolGrades: 9-12Distance: 1.2 mi
Get a cash offer in 3 minutes
Find out how much your home could sell for in as little as 3 minutes with a no-obligation cash offer.
Estimated market value$731,700
Get a cash offer in 3 minutes
Find out how much your home could sell for in as little as 3 minutes with a no-obligation cash offer.
Estimated market value
$731,700



