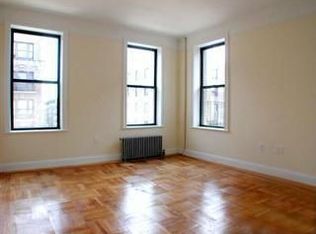Sold for $477,274 on 10/17/25
$477,274
2208 Chapman Rd, Hyattsville, MD 20783
4beds
1,998sqft
Single Family Residence
Built in 1953
6,198 Square Feet Lot
$476,200 Zestimate®
$239/sqft
$2,992 Estimated rent
Home value
$476,200
$429,000 - $529,000
$2,992/mo
Zestimate® history
Loading...
Owner options
Explore your selling options
What's special
Welcome to this beautifully updated 4-bedroom, 2-bathroom rancher that combines modern style with practical comfort. From the moment you enter, you’ll notice the abundance of natural light, recessed lighting, and durable luxury vinyl plank (LVP) flooring that flows throughout the main level. At the heart of the home is a thoughtfully renovated kitchen featuring quartz countertops, stainless steel appliances, gas cooking, and a breakfast bar—ideal for entertaining or casual family meals. The open-concept layout connects the kitchen to the living and dining areas, creating a bright and functional main living space. The main level includes three spacious bedrooms, a modern full bath, and a convenient washer/dryer hookup—perfect for true one-level living. Custom railings guide you to the fully finished lower level, offering a large family room with LVP flooring, a private fourth bedroom with brand-new carpet, and a stylish second full bath. With a full bathroom on each level, this home offers flexibility for guests, in-laws, or a home office setup. Outside, enjoy a large, flat, fully fenced backyard—great for entertaining, gardening, or pets—as well as off-street parking with a private driveway that fits two cars. With modern upgrades throughout, flexible living space, and great outdoor features, this move-in-ready home is a must-see. Schedule your showing today!
Zillow last checked: 8 hours ago
Listing updated: October 20, 2025 at 12:31pm
Listed by:
R.J. Breeden 410-929-2491,
Berkshire Hathaway HomeServices Homesale Realty
Bought with:
Gabriela Cruz, 660626
Compass
Source: Bright MLS,MLS#: MDPG2165178
Facts & features
Interior
Bedrooms & bathrooms
- Bedrooms: 4
- Bathrooms: 2
- Full bathrooms: 2
- Main level bathrooms: 1
- Main level bedrooms: 2
Bedroom 1
- Features: Flooring - Luxury Vinyl Plank
- Level: Main
- Area: 90 Square Feet
- Dimensions: 10 x 9
Bedroom 2
- Features: Flooring - Luxury Vinyl Plank
- Level: Main
- Area: 90 Square Feet
- Dimensions: 9 x 10
Bedroom 3
- Features: Flooring - Carpet
- Level: Lower
- Area: 99 Square Feet
- Dimensions: 11 x 9
Bedroom 4
- Features: Flooring - Carpet
- Level: Lower
- Area: 90 Square Feet
- Dimensions: 9 x 10
Bathroom 1
- Level: Main
Bathroom 2
- Level: Lower
Family room
- Features: Flooring - Luxury Vinyl Plank, Recessed Lighting
- Level: Lower
- Area: 323 Square Feet
- Dimensions: 19 x 17
Kitchen
- Features: Flooring - Luxury Vinyl Plank, Recessed Lighting, Kitchen - Gas Cooking, Countertop(s) - Quartz
- Level: Main
- Length: 10 Feet
Living room
- Features: Flooring - Luxury Vinyl Plank, Recessed Lighting
- Level: Main
- Area: 160 Square Feet
- Dimensions: 10 x 16
Heating
- Forced Air, Natural Gas
Cooling
- Central Air, Natural Gas
Appliances
- Included: Microwave, Dishwasher, Oven/Range - Gas, Refrigerator, Stainless Steel Appliance(s), Gas Water Heater
- Laundry: Washer/Dryer Hookups Only
Features
- Entry Level Bedroom, Floor Plan - Traditional, Recessed Lighting, Upgraded Countertops
- Flooring: Carpet
- Basement: Finished,Interior Entry
- Has fireplace: No
Interior area
- Total structure area: 1,998
- Total interior livable area: 1,998 sqft
- Finished area above ground: 999
- Finished area below ground: 999
Property
Parking
- Total spaces: 2
- Parking features: Driveway
- Uncovered spaces: 2
Accessibility
- Accessibility features: None
Features
- Levels: Two
- Stories: 2
- Pool features: None
- Fencing: Back Yard
Lot
- Size: 6,198 sqft
Details
- Additional structures: Above Grade, Below Grade
- Parcel number: 17171833581
- Zoning: RSF65
- Special conditions: Standard
Construction
Type & style
- Home type: SingleFamily
- Architectural style: Ranch/Rambler
- Property subtype: Single Family Residence
Materials
- Brick
- Foundation: Other
Condition
- New construction: No
- Year built: 1953
- Major remodel year: 2025
Utilities & green energy
- Sewer: Public Sewer
- Water: Public
Community & neighborhood
Location
- Region: Hyattsville
- Subdivision: Lewisdale
Other
Other facts
- Listing agreement: Exclusive Right To Sell
- Ownership: Fee Simple
Price history
| Date | Event | Price |
|---|---|---|
| 10/17/2025 | Sold | $477,274+0.5%$239/sqft |
Source: | ||
| 9/4/2025 | Listed for sale | $474,900+331.7%$238/sqft |
Source: | ||
| 5/16/2025 | Sold | $110,000$55/sqft |
Source: Public Record Report a problem | ||
Public tax history
| Year | Property taxes | Tax assessment |
|---|---|---|
| 2025 | $5,386 +45.8% | $335,533 +1% |
| 2024 | $3,695 +7.7% | $332,300 +7.7% |
| 2023 | $3,431 -7.2% | $308,500 -7.2% |
Find assessor info on the county website
Neighborhood: 20783
Nearby schools
GreatSchools rating
- 5/10Lewisdale Elementary SchoolGrades: PK-5Distance: 0.5 mi
- 6/10Nicholas Orem Middle SchoolGrades: 6-8Distance: 1.3 mi
- 2/10Northwestern High SchoolGrades: 9-12Distance: 1.1 mi
Schools provided by the listing agent
- District: Prince George's County Public Schools
Source: Bright MLS. This data may not be complete. We recommend contacting the local school district to confirm school assignments for this home.

Get pre-qualified for a loan
At Zillow Home Loans, we can pre-qualify you in as little as 5 minutes with no impact to your credit score.An equal housing lender. NMLS #10287.
Sell for more on Zillow
Get a free Zillow Showcase℠ listing and you could sell for .
$476,200
2% more+ $9,524
With Zillow Showcase(estimated)
$485,724