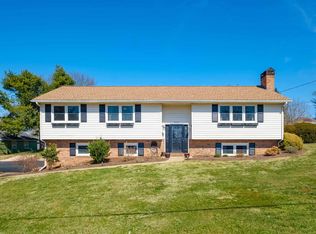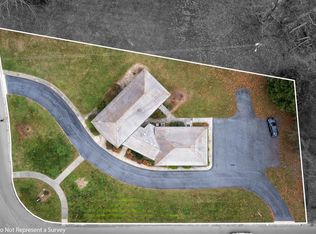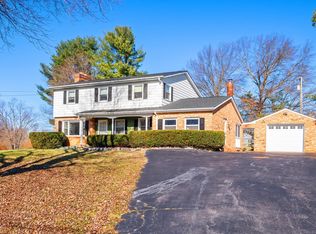Closed
$375,000
2208 Davis Rd, Waynesboro, VA 22980
4beds
3,554sqft
Single Family Residence
Built in 1963
0.41 Acres Lot
$381,400 Zestimate®
$106/sqft
$2,664 Estimated rent
Home value
$381,400
Estimated sales range
Not available
$2,664/mo
Zestimate® history
Loading...
Owner options
Explore your selling options
What's special
Experience the best of one-level living in this beautifully maintained 4-bedroom, 3-bath brick home. The impressive master suite addition offers a luxurious, spa-inspired bath with heated floors, a soaking tub, and a walk-in shower. The spacious kitchen, perfect for any baker, boasts ample counter and workspace, while the sunroom provides a peaceful retreat all year long. Outside, you’ll find a brick patio, pre-plumbed for gas cooking—ideal for entertaining family and friends. The fenced-in yard offers plenty of privacy and space to enjoy the outdoors. A heated, detached 1-car garage with a built-in workspace provides added functionality and comfort. Additional features include a new roof (2022), radon mitigation system, and a full basement with endless possibilities for customization. Situated in the highly sought-after Westwood School District, this home is just minutes from Waynesboro’s West End, I-64, and shopping.
Zillow last checked: 8 hours ago
Listing updated: May 20, 2025 at 07:58am
Listed by:
KERI WILFONG 540-256-4062,
NEST REALTY GROUP STAUNTON
Bought with:
RYAN BURKS, 0225225335
RE/MAX ADVANTAGE-WAYNESBORO
Source: CAAR,MLS#: 661617 Originating MLS: Greater Augusta Association of Realtors Inc
Originating MLS: Greater Augusta Association of Realtors Inc
Facts & features
Interior
Bedrooms & bathrooms
- Bedrooms: 4
- Bathrooms: 3
- Full bathrooms: 3
- Main level bathrooms: 2
- Main level bedrooms: 4
Primary bedroom
- Level: First
Bedroom
- Level: First
Bedroom
- Level: First
Bedroom
- Level: First
Primary bathroom
- Level: First
Bathroom
- Level: First
Bathroom
- Level: Basement
Bonus room
- Level: Basement
Bonus room
- Level: Basement
Dining room
- Level: First
Kitchen
- Level: First
Laundry
- Level: First
Living room
- Level: First
Recreation
- Level: Basement
Sunroom
- Level: First
Heating
- Central
Cooling
- Central Air
Appliances
- Included: Electric Range, Microwave, Refrigerator
- Laundry: Washer Hookup, Dryer Hookup, Sink
Features
- Primary Downstairs, Eat-in Kitchen
- Basement: Exterior Entry,Finished,Heated
- Number of fireplaces: 2
- Fireplace features: Two, Gas, Wood Burning
Interior area
- Total structure area: 4,214
- Total interior livable area: 3,554 sqft
- Finished area above ground: 2,318
- Finished area below ground: 1,236
Property
Parking
- Total spaces: 2
- Parking features: Carport, Detached, Garage Faces Front, Garage, Heated Garage
- Garage spaces: 1
- Carport spaces: 1
- Covered spaces: 2
Features
- Levels: One
- Stories: 1
- Patio & porch: Brick, Patio
- Exterior features: Fully Fenced
- Fencing: Fenced,Full
Lot
- Size: 0.41 Acres
- Features: Garden, Landscaped
Details
- Parcel number: 7528
- Zoning description: RS-12 Single Family Residential
Construction
Type & style
- Home type: SingleFamily
- Architectural style: Ranch
- Property subtype: Single Family Residence
Materials
- Brick, Stick Built, Vinyl Siding
- Foundation: Block
- Roof: Architectural
Condition
- New construction: No
- Year built: 1963
Utilities & green energy
- Sewer: Public Sewer
- Water: Public
- Utilities for property: Cable Available
Community & neighborhood
Location
- Region: Waynesboro
- Subdivision: NONE
Price history
| Date | Event | Price |
|---|---|---|
| 5/15/2025 | Sold | $375,000-2.6%$106/sqft |
Source: | ||
| 3/30/2025 | Pending sale | $385,000$108/sqft |
Source: | ||
| 3/26/2025 | Price change | $385,000-3.8%$108/sqft |
Source: | ||
| 3/8/2025 | Listed for sale | $400,000$113/sqft |
Source: | ||
Public tax history
| Year | Property taxes | Tax assessment |
|---|---|---|
| 2024 | $2,511 | $326,100 |
| 2023 | $2,511 +14.5% | $326,100 +33.8% |
| 2022 | $2,193 | $243,700 |
Find assessor info on the county website
Neighborhood: 22980
Nearby schools
GreatSchools rating
- 6/10Westwood Hills Elementary SchoolGrades: K-5Distance: 0.6 mi
- 3/10Kate Collins Middle SchoolGrades: 6-8Distance: 1.7 mi
- 2/10Waynesboro High SchoolGrades: 9-12Distance: 2.7 mi
Schools provided by the listing agent
- Elementary: Westwood Hills
- Middle: Kate Collins
- High: Waynesboro
Source: CAAR. This data may not be complete. We recommend contacting the local school district to confirm school assignments for this home.

Get pre-qualified for a loan
At Zillow Home Loans, we can pre-qualify you in as little as 5 minutes with no impact to your credit score.An equal housing lender. NMLS #10287.
Sell for more on Zillow
Get a free Zillow Showcase℠ listing and you could sell for .
$381,400
2% more+ $7,628
With Zillow Showcase(estimated)
$389,028

