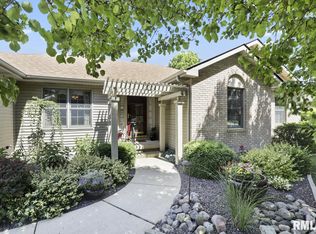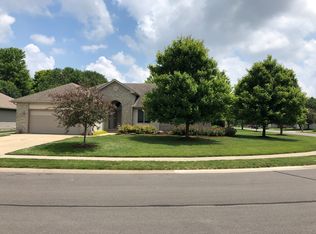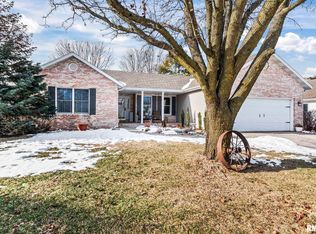Sold for $308,000
$308,000
2208 Disar Dr, Springfield, IL 62711
3beds
2,610sqft
Single Family Residence, Residential
Built in 1996
10,018.8 Square Feet Lot
$337,900 Zestimate®
$118/sqft
$2,265 Estimated rent
Home value
$337,900
$321,000 - $355,000
$2,265/mo
Zestimate® history
Loading...
Owner options
Explore your selling options
What's special
Sold before listing. Pride of ownership shows in this Moughan built 3 bed 2 bath home in Oak Park. Huge living room with gas fireplace. Kitchen has plenty of cabinets, quartz countertops (2017), slate appliances (2017), tile backsplash, and two pantries. New LVP flooring throughout 2017. Master bath redone with gorgeous tile shower, soaker tub, heated tile floor, dual vanity 2015. Partial basement offers family room with vinyl plank floor and storage space. Screened in porch added 2008. Fenced in backyard and attached two car garage. New roof 2022. HVAC and water heater 2008. Garage door and opener 2017. Preinspected.
Zillow last checked: 8 hours ago
Listing updated: July 21, 2023 at 01:01pm
Listed by:
Jane Hay Mobl:217-414-1203,
The Real Estate Group, Inc.
Bought with:
Jane Hay, 475117683
The Real Estate Group, Inc.
Source: RMLS Alliance,MLS#: CA1021704 Originating MLS: Capital Area Association of Realtors
Originating MLS: Capital Area Association of Realtors

Facts & features
Interior
Bedrooms & bathrooms
- Bedrooms: 3
- Bathrooms: 2
- Full bathrooms: 2
Bedroom 1
- Level: Main
- Dimensions: 15ft 0in x 13ft 6in
Bedroom 2
- Level: Main
- Dimensions: 12ft 2in x 11ft 9in
Bedroom 3
- Level: Main
- Dimensions: 12ft 0in x 11ft 0in
Other
- Level: Main
- Dimensions: 12ft 11in x 13ft 4in
Other
- Area: 760
Additional room 2
- Description: Sunroom
Family room
- Level: Basement
Kitchen
- Level: Main
- Dimensions: 12ft 0in x 12ft 1in
Laundry
- Level: Main
- Dimensions: 5ft 3in x 5ft 11in
Living room
- Level: Main
- Dimensions: 26ft 0in x 16ft 1in
Main level
- Area: 1850
Heating
- Forced Air
Cooling
- Central Air
Appliances
- Included: Dishwasher, Microwave, Range, Refrigerator
Features
- Ceiling Fan(s)
- Basement: Crawl Space,Partial,Partially Finished
- Number of fireplaces: 1
- Fireplace features: Gas Log, Living Room
Interior area
- Total structure area: 1,850
- Total interior livable area: 2,610 sqft
Property
Parking
- Total spaces: 2
- Parking features: Attached
- Attached garage spaces: 2
Features
- Patio & porch: Screened
Lot
- Size: 10,018 sqft
- Dimensions: 130 x 80
- Features: Level
Details
- Parcel number: 21020374008
- Other equipment: Radon Mitigation System
Construction
Type & style
- Home type: SingleFamily
- Architectural style: Ranch
- Property subtype: Single Family Residence, Residential
Materials
- Frame, Brick, Vinyl Siding
- Foundation: Concrete Perimeter
- Roof: Shingle
Condition
- New construction: No
- Year built: 1996
Utilities & green energy
- Sewer: Public Sewer
- Water: Public
Community & neighborhood
Location
- Region: Springfield
- Subdivision: Oak Park
Other
Other facts
- Road surface type: Paved
Price history
| Date | Event | Price |
|---|---|---|
| 6/15/2023 | Sold | $308,000+2.7%$118/sqft |
Source: | ||
| 4/21/2023 | Pending sale | $299,900+58.7%$115/sqft |
Source: | ||
| 10/20/2004 | Sold | $189,000$72/sqft |
Source: Public Record Report a problem | ||
Public tax history
| Year | Property taxes | Tax assessment |
|---|---|---|
| 2024 | $7,040 +2.3% | $96,076 +9.5% |
| 2023 | $6,881 +13.2% | $87,757 +17.3% |
| 2022 | $6,077 +3.8% | $74,846 +3.9% |
Find assessor info on the county website
Neighborhood: 62711
Nearby schools
GreatSchools rating
- 5/10Lindsay SchoolGrades: K-5Distance: 1.1 mi
- 2/10U S Grant Middle SchoolGrades: 6-8Distance: 3.7 mi
- 7/10Springfield High SchoolGrades: 9-12Distance: 4.8 mi
Get pre-qualified for a loan
At Zillow Home Loans, we can pre-qualify you in as little as 5 minutes with no impact to your credit score.An equal housing lender. NMLS #10287.


