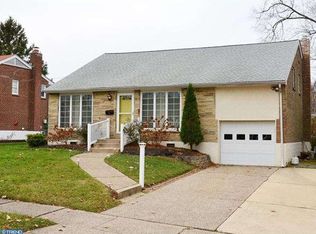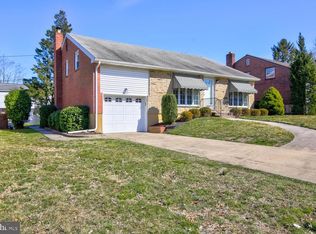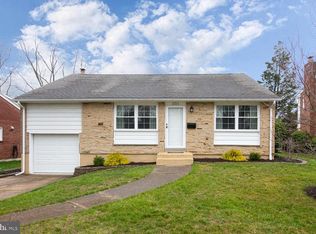Sold for $430,000
$430,000
2208 Foote Rd, Wilmington, DE 19803
3beds
1,850sqft
Single Family Residence
Built in 1955
6,534 Square Feet Lot
$455,600 Zestimate®
$232/sqft
$2,677 Estimated rent
Home value
$455,600
$410,000 - $506,000
$2,677/mo
Zestimate® history
Loading...
Owner options
Explore your selling options
What's special
Welcome to this remarkable mid-century modern home, perfectly situated in a highly desirable North Wilmington neighborhood with contemporary charm throughout. Modern Paint Finishes & hardwood floors in most rooms add warmth, style and comfort. The sunlit living room open to the dining area has floor to ceiling windows, a vintage handrail and vaulted ceilings that create an open and airy atmosphere. The kitchen has a gas range and the possibilities to transform are endless. There is a large pantry and room for expanding cabinetry. Upstairs are three delightful bedrooms which include the Owner’s Bedroom with a double size closet and private bath with step in tiled shower. All Bedrooms have ceiling fans and Bedroom 3 has a vaulted ceiling, built-in shelving and generous closet space for ample storage. The lower walkout level features updated flooring that complements the home’s modern appeal and recessed lighting for a sleek polished look. There is a convenient powder room for guests and a walk-out to the spectacular rear yard. This exceptional outdoor entertainment space features an expansive 18x41 patio surrounded by professional plantings and is fully fenced with a new white vinyl privacy fence. The Brick and Stone exterior catches your eye at first sight and the location is like no other offering convenience at your doorstep. Only houses away from a local park and playground, wide streets and sidewalks ideal for strolling or walking your dogs. Only minutes away from all the shopping and restaurant conveniences you can dream of along Route 202 and streamlined access to major roads. This home is the perfect blend of modern and classic charm, making it an ideal choice for those seeking a stylish and comfortable living space in North Wilmington. Don’t miss out on the opportunity to make this exceptional property your new home!
Zillow last checked: 8 hours ago
Listing updated: April 07, 2025 at 05:57pm
Listed by:
Kathy Melcher 302-379-3351,
Coldwell Banker Rowley Realtors
Bought with:
Jade Collins, RS371987
Compass
Source: Bright MLS,MLS#: DENC2062360
Facts & features
Interior
Bedrooms & bathrooms
- Bedrooms: 3
- Bathrooms: 3
- Full bathrooms: 2
- 1/2 bathrooms: 1
Primary bedroom
- Features: Ceiling Fan(s), Flooring - HardWood, Attached Bathroom
- Level: Upper
- Area: 195 Square Feet
- Dimensions: 13 x 15
Bedroom 2
- Features: Ceiling Fan(s), Flooring - HardWood
- Level: Upper
- Area: 169 Square Feet
- Dimensions: 13 x 13
Bedroom 3
- Features: Flooring - Wood, Built-in Features, Ceiling Fan(s)
- Level: Upper
- Area: 143 Square Feet
- Dimensions: 11 x 13
Primary bathroom
- Level: Upper
Bathroom 2
- Features: Bathroom - Tub Shower
- Level: Upper
Dining room
- Level: Main
- Area: 117 Square Feet
- Dimensions: 9 x 13
Family room
- Features: Attached Bathroom, Flooring - Laminated
- Level: Lower
- Area: 252 Square Feet
- Dimensions: 14 x 18
Half bath
- Level: Lower
Kitchen
- Features: Ceiling Fan(s)
- Level: Main
- Area: 140 Square Feet
- Dimensions: 10 x 14
Laundry
- Level: Lower
Living room
- Features: Flooring - HardWood, Cathedral/Vaulted Ceiling
- Level: Main
- Area: 320 Square Feet
- Dimensions: 16 x 20
Heating
- Forced Air, Natural Gas
Cooling
- Central Air, Electric
Appliances
- Included: Built-In Range, Dishwasher, Dryer, Microwave, Range Hood, Refrigerator, Stainless Steel Appliance(s), Washer, Water Heater, Gas Water Heater
- Laundry: Lower Level, Laundry Room
Features
- Built-in Features, Ceiling Fan(s), Combination Dining/Living, Floor Plan - Traditional, Kitchen - Table Space, Pantry, Primary Bath(s), Bathroom - Stall Shower, Bathroom - Tub Shower, Recessed Lighting
- Flooring: Hardwood, Laminate, Vinyl, Wood
- Doors: Six Panel, Storm Door(s)
- Windows: Window Treatments
- Basement: Full,Exterior Entry,Partially Finished,Walk-Out Access,Windows
- Has fireplace: No
Interior area
- Total structure area: 1,850
- Total interior livable area: 1,850 sqft
- Finished area above ground: 1,850
Property
Parking
- Total spaces: 3
- Parking features: Garage Faces Front, Garage Door Opener, Inside Entrance, Attached, Driveway
- Attached garage spaces: 1
- Uncovered spaces: 2
Accessibility
- Accessibility features: None
Features
- Levels: Multi/Split,Three
- Stories: 3
- Patio & porch: Patio
- Exterior features: Extensive Hardscape, Lighting, Sidewalks
- Pool features: None
- Fencing: Full,Vinyl,Privacy
Lot
- Size: 6,534 sqft
- Dimensions: 65.00 x 100.00
Details
- Additional structures: Above Grade
- Parcel number: 06090.00163
- Zoning: NC5
- Special conditions: Standard
Construction
Type & style
- Home type: SingleFamily
- Property subtype: Single Family Residence
Materials
- Brick, Stone, Aluminum Siding
- Foundation: Block
Condition
- New construction: No
- Year built: 1955
Utilities & green energy
- Electric: Circuit Breakers
- Sewer: Public Sewer
- Water: Public
- Utilities for property: Fiber Optic
Community & neighborhood
Security
- Security features: Smoke Detector(s), Carbon Monoxide Detector(s)
Location
- Region: Wilmington
- Subdivision: Fairfax
HOA & financial
HOA
- Has HOA: Yes
- HOA fee: $50 annually
- Services included: Common Area Maintenance, Snow Removal
- Association name: FAIRFAX CIVIC ASSOCIATION
Other
Other facts
- Listing agreement: Exclusive Right To Sell
- Listing terms: Cash,Conventional,FHA,VA Loan
- Ownership: Fee Simple
Price history
| Date | Event | Price |
|---|---|---|
| 7/15/2024 | Sold | $430,000+0%$232/sqft |
Source: | ||
| 6/10/2024 | Contingent | $429,900$232/sqft |
Source: | ||
| 6/6/2024 | Listed for sale | $429,900+3.6%$232/sqft |
Source: | ||
| 7/26/2023 | Sold | $415,000+6.4%$224/sqft |
Source: | ||
| 5/30/2023 | Pending sale | $389,900$211/sqft |
Source: | ||
Public tax history
| Year | Property taxes | Tax assessment |
|---|---|---|
| 2025 | -- | $432,900 +583.9% |
| 2024 | $2,409 +9.4% | $63,300 |
| 2023 | $2,202 -1.7% | $63,300 |
Find assessor info on the county website
Neighborhood: 19803
Nearby schools
GreatSchools rating
- 8/10Lombardy Elementary SchoolGrades: K-5Distance: 0.7 mi
- 4/10Springer Middle SchoolGrades: 6-8Distance: 0.8 mi
- 9/10Brandywine High SchoolGrades: 9-12Distance: 1.1 mi
Schools provided by the listing agent
- District: Brandywine
Source: Bright MLS. This data may not be complete. We recommend contacting the local school district to confirm school assignments for this home.

Get pre-qualified for a loan
At Zillow Home Loans, we can pre-qualify you in as little as 5 minutes with no impact to your credit score.An equal housing lender. NMLS #10287.


