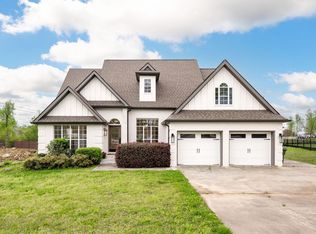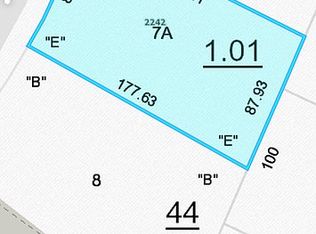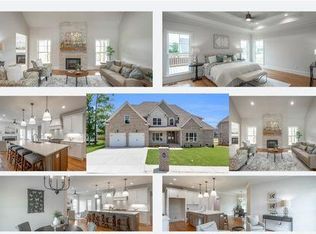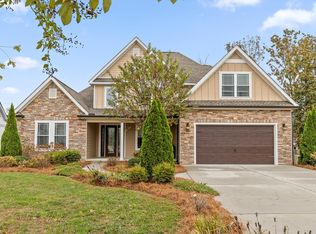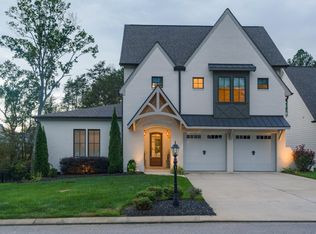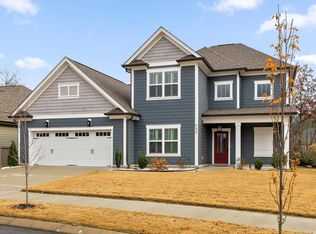Designed with elevated living, comfort, and entertaining in mind, this 4 bed, 4 full bath new construction home blends timeless craftsmanship with modern amenities.
Step through the main entry into 10-foot ceilings and crown molding throughout. The expansive open-concept living room features a finished wood coffered ceiling, stone fireplace, and a wall of custom built-ins with accent lighting and lower storage-perfect for display, media, and organization.
The chef's kitchen flows seamlessly from the living area, showcasing a cherry wood island with hidden trash and extra storage, quartz countertops, luxury tiled backsplash, pot filler, custom vent hood, premium JennAir appliances, and walk in pantry.
Adjacent, the open dining room is an absolute showpiece, framed by custom trim and molding and featuring a full wall of custom cabinetry with a bar and serving area complete with ice maker, sink, under-cabinet beverage fridge, glass-front display above, and storage below-ideal for stylish, next-level entertaining.
The main-level primary suite offers a spa-inspired bath with soaking tub, dual vanities, and tiled walk-in shower, plus a spacious walk-in closet connecting directly to the laundry room. The laundry is complete with a sink and full cabinetry. Adjacent, a secondary exterior entrance leads into a well-planned hall mudroom with built-in shelving, hooks, and storage.
Do not miss the junior primary and full bath on the first floor.
Upstairs, a sprawling bonus room offers space for lounging, or secondary living. Two well-appointed bedrooms each feature en suite baths- one with hall access and the other with a unique hidden bookcase feature that leads into an additional room great for a private office, playroom, or secret hideout.
Enjoy a covered screened-in porch with stone fireplace, wood ceiling, and fans, plus an open-air porch that opens to a flat yard with a partial wood fence. A two-car garage and separate single-car garage complete this exceptional
New construction
Price cut: $50K (11/7)
$1,000,000
2208 Launcelot Rd, Chattanooga, TN 37421
4beds
3,750sqft
Est.:
Single Family Residence
Built in 2025
0.48 Acres Lot
$992,200 Zestimate®
$267/sqft
$-- HOA
What's special
Flat yardWalk-in closetPartial wood fenceTwo-car garageOpen-air porchWalk in pantryPot filler
- 98 days |
- 1,483 |
- 83 |
Zillow last checked: 8 hours ago
Listing updated: December 07, 2025 at 11:34pm
Listed by:
Jim Hughes 423-883-2154,
Keller Williams Realty 423-664-1900
Source: Greater Chattanooga Realtors,MLS#: 1522088
Tour with a local agent
Facts & features
Interior
Bedrooms & bathrooms
- Bedrooms: 4
- Bathrooms: 4
- Full bathrooms: 4
Primary bedroom
- Level: First
Bedroom
- Level: First
Bedroom
- Level: Second
Bedroom
- Level: Second
Primary bathroom
- Level: First
Bathroom
- Level: First
Bathroom
- Level: Second
Bathroom
- Level: Second
Bonus room
- Level: Second
Dining room
- Level: First
Kitchen
- Level: First
Laundry
- Level: First
Living room
- Level: First
Office
- Level: Second
Heating
- Central, Natural Gas
Cooling
- Central Air, Ceiling Fan(s), Electric, Multi Units
Appliances
- Included: Bar Fridge, Built-In Gas Range, Built-In Electric Oven, Built-In Range, Cooktop, Disposal, Dishwasher, Exhaust Fan, Electric Oven, Free-Standing Refrigerator, Gas Cooktop, Gas Range, Instant Hot Water, Ice Maker, Microwave, Oven, Other, Plumbed For Ice Maker, Refrigerator, Range Hood, Stainless Steel Appliance(s), Tankless Water Heater, Vented Exhaust Fan, Wine Cooler, Wine Refrigerator, Wall Oven
- Laundry: Electric Dryer Hookup, Inside, Laundry Room, Main Level, Sink, Washer Hookup
Features
- Bar, Breakfast Bar, Built-in Features, Bookcases, Cathedral Ceiling(s), Ceiling Fan(s), Crown Molding, Coffered Ceiling(s), Double Vanity, Entrance Foyer, Eat-in Kitchen, Granite Counters, High Ceilings, High Speed Internet, In-Law Floorplan, Kitchen Island, Natural Woodwork, Open Floorplan, Pantry, Primary Downstairs, Recessed Lighting, Soaking Tub, Storage, Stone Counters, Track Lighting, Vaulted Ceiling(s), Wet Bar, Walk-In Closet(s), Wired for Data, Separate Shower, Tub/shower Combo, En Suite, Steam Shower, Separate Dining Room
- Flooring: Carpet, Combination, Hardwood, Tile, Wood
- Windows: Double Pane Windows, ENERGY STAR Qualified Windows, Insulated Windows, Screens
- Has basement: No
- Number of fireplaces: 2
- Fireplace features: Blower Fan, Gas Log, Living Room, Outside, Other, Stone
Interior area
- Total structure area: 3,750
- Total interior livable area: 3,750 sqft
- Finished area above ground: 3,750
Property
Parking
- Total spaces: 3
- Parking features: Concrete, Driveway, Garage, Garage Door Opener, Off Street, Paved, Garage Faces Front, Garage Faces Side
- Attached garage spaces: 3
Features
- Levels: Two
- Stories: 2
- Patio & porch: Covered, Deck, Enclosed, Porch, Rear Porch, Screened, Porch - Screened, Porch - Covered
- Exterior features: Lighting, Rain Gutters
- Pool features: None
- Spa features: None
- Fencing: Back Yard,Fenced,Partial,Wood
Lot
- Size: 0.48 Acres
- Dimensions: 85 x 193.5
- Features: Back Yard, Front Yard, Level, Rectangular Lot
Details
- Additional structures: None
- Parcel number: 149j D 020
Construction
Type & style
- Home type: SingleFamily
- Architectural style: Contemporary
- Property subtype: Single Family Residence
Materials
- Block, Brick, Stone, Wood Siding
- Foundation: Block
- Roof: Asphalt,Shingle
Condition
- New construction: Yes
- Year built: 2025
Utilities & green energy
- Sewer: Public Sewer
- Water: Public
- Utilities for property: Cable Available, Electricity Connected, Natural Gas Connected, Phone Available, Sewer Connected, Underground Utilities, Water Connected
Community & HOA
Community
- Features: Curbs, Street Lights, Sidewalks
- Security: Carbon Monoxide Detector(s), Secured Garage/Parking, Smoke Detector(s)
- Subdivision: Drake Forest
HOA
- Has HOA: No
Location
- Region: Chattanooga
Financial & listing details
- Price per square foot: $267/sqft
- Tax assessed value: $65,000
- Annual tax amount: $729
- Date on market: 10/10/2025
- Listing terms: Cash,Conventional,VA Loan
- Road surface type: Asphalt
Estimated market value
$992,200
$943,000 - $1.04M
$3,577/mo
Price history
Price history
| Date | Event | Price |
|---|---|---|
| 11/7/2025 | Price change | $1,000,000-4.8%$267/sqft |
Source: Greater Chattanooga Realtors #1522088 Report a problem | ||
| 10/10/2025 | Listed for sale | $1,050,000-5.8%$280/sqft |
Source: Greater Chattanooga Realtors #1522088 Report a problem | ||
| 9/1/2025 | Listing removed | $1,115,000$297/sqft |
Source: Greater Chattanooga Realtors #1508701 Report a problem | ||
| 6/27/2025 | Price change | $1,115,000-3%$297/sqft |
Source: Greater Chattanooga Realtors #1508701 Report a problem | ||
| 5/28/2025 | Listed for sale | $1,150,000-3.8%$307/sqft |
Source: Greater Chattanooga Realtors #1508701 Report a problem | ||
Public tax history
Public tax history
| Year | Property taxes | Tax assessment |
|---|---|---|
| 2024 | $364 | $16,250 |
| 2023 | $364 | $16,250 |
| 2022 | $364 | $16,250 |
Find assessor info on the county website
BuyAbility℠ payment
Est. payment
$5,583/mo
Principal & interest
$4775
Property taxes
$458
Home insurance
$350
Climate risks
Neighborhood: 37421
Nearby schools
GreatSchools rating
- 4/10East Brainerd Elementary SchoolGrades: PK-5Distance: 0.5 mi
- 6/10Ooltewah Middle SchoolGrades: 6-8Distance: 4.9 mi
- 5/10Ooltewah High SchoolGrades: 9-12Distance: 6.2 mi
Schools provided by the listing agent
- Elementary: East Brainerd Elementary
- Middle: Ooltewah Middle
- High: Ooltewah
Source: Greater Chattanooga Realtors. This data may not be complete. We recommend contacting the local school district to confirm school assignments for this home.
- Loading
- Loading
