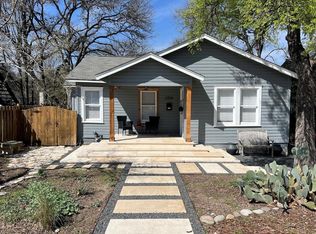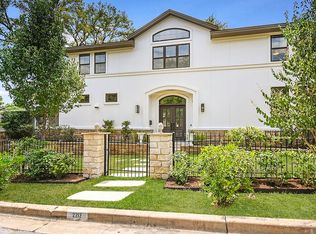Sold
Street View
Price Unknown
2208 Mountain View Rd, Austin, TX 78703
--beds
2baths
2,400sqft
SingleFamily
Built in 1941
10,149 Square Feet Lot
$1,620,000 Zestimate®
$--/sqft
$6,608 Estimated rent
Home value
$1,620,000
$1.54M - $1.72M
$6,608/mo
Zestimate® history
Loading...
Owner options
Explore your selling options
What's special
2208 Mountain View Rd, Austin, TX 78703 is a single family home that contains 2,400 sq ft and was built in 1941. It contains 2.2 bathrooms.
The Zestimate for this house is $1,620,000. The Rent Zestimate for this home is $6,608/mo.
Facts & features
Interior
Bedrooms & bathrooms
- Bathrooms: 2.2
Heating
- Other
Cooling
- Central
Interior area
- Total interior livable area: 2,400 sqft
Property
Parking
- Parking features: Carport
Lot
- Size: 10,149 sqft
Details
- Parcel number: 116922
Construction
Type & style
- Home type: SingleFamily
Materials
- wood frame
- Foundation: Piers
- Roof: Composition
Condition
- Year built: 1941
Community & neighborhood
Location
- Region: Austin
Price history
| Date | Event | Price |
|---|---|---|
| 12/19/2025 | Sold | -- |
Source: Agent Provided Report a problem | ||
| 11/17/2025 | Contingent | $1,650,000$688/sqft |
Source: | ||
| 11/7/2025 | Price change | $1,650,000-7%$688/sqft |
Source: | ||
| 3/20/2025 | Listed for sale | $1,775,000$740/sqft |
Source: | ||
Public tax history
| Year | Property taxes | Tax assessment |
|---|---|---|
| 2025 | -- | $1,375,000 +10% |
| 2024 | $21,484 +18.2% | $1,250,000 +7.6% |
| 2023 | $18,178 | $1,162,209 +10% |
Find assessor info on the county website
Neighborhood: 78703
Nearby schools
GreatSchools rating
- 10/10Casis Elementary SchoolGrades: PK-5Distance: 0.6 mi
- 6/10O Henry Middle SchoolGrades: 6-8Distance: 0.8 mi
- 7/10Austin High SchoolGrades: 9-12Distance: 1.7 mi
Get a cash offer in 3 minutes
Find out how much your home could sell for in as little as 3 minutes with a no-obligation cash offer.
Estimated market value
$1,620,000

