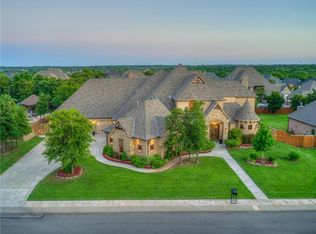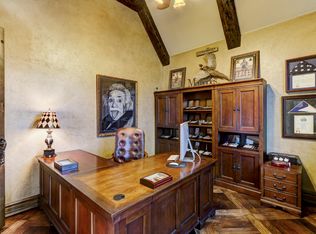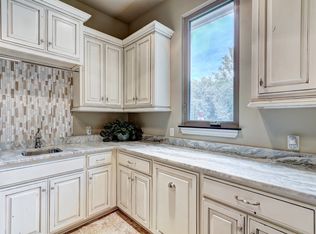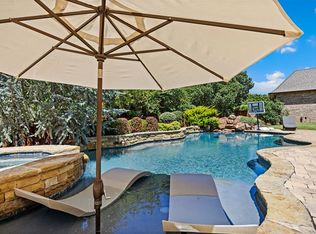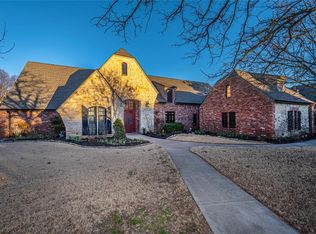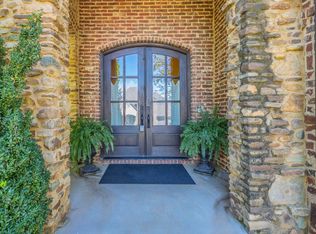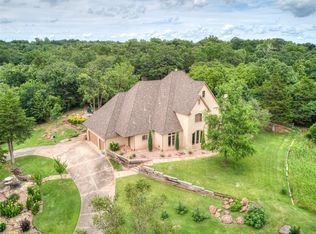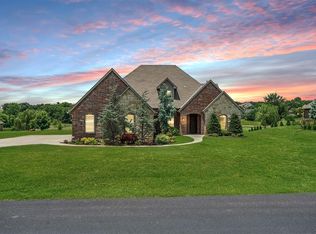This home boasts an impressive living area with a soaring cathedral ceiling and wood beams, a striking stone fireplace, and stunning windows. The open-concept design seamlessly connects the living room, kitchen, and breakfast area. A spacious island serves as the perfect centerpiece for large gatherings, while a Butler's pantry with a wine bar is conveniently located between the kitchen and formal dining area. The upper-level media room and spacious game room with a small kitchenette make this an ideal home for entertaining. The master suite, an office, and a guest bedroom with a full bathroom are located on the lower level. Upstairs, you'll find two additional bedrooms, each with its own full bathroom. The master bathroom features a stunning dome ceiling with a beautiful chandelier and the master bedroom is enhanced by elegant coffered ceilings. Other bonus features include a large covered back patio with a fireplace, an in-ground storm shelter, and a full sprinkler system. The roof was replaced in 2024 with Class IV shingles, most of the fencing is new, and the sub-zero refrigerator and freezer in the kitchen are new. This is a special home full of warmth and functionality.
For sale
Price cut: $25K (1/7)
$950,000
2208 Open Trail Rd, Edmond, OK 73034
4beds
4,610sqft
Est.:
Single Family Residence
Built in 2013
0.59 Acres Lot
$-- Zestimate®
$206/sqft
$133/mo HOA
What's special
Spacious islandOpen-concept designMaster suiteElegant coffered ceilingsUpper-level media roomStriking stone fireplaceStunning windows
- 153 days |
- 1,245 |
- 42 |
Zillow last checked: 8 hours ago
Listing updated: January 07, 2026 at 12:09am
Listed by:
Cathy Martin 405-410-6430,
Martin Real Estate Services
Source: MLSOK/OKCMAR,MLS#: 1186704
Tour with a local agent
Facts & features
Interior
Bedrooms & bathrooms
- Bedrooms: 4
- Bathrooms: 4
- Full bathrooms: 4
Primary bedroom
- Description: Lower Level,Suite,Walk In Closet
Bedroom
- Description: Lower Level,Walk In Closet,Full Bath
Bedroom
- Description: Upper Level,Walk In Closet,Full Bath
Bedroom
- Description: Upper Level,Walk In Closet,Full Bath
Dining room
- Description: Formal
Kitchen
- Description: Breakfast Bar,Eating Space,Pantry
Living room
- Description: Fireplace,Lower Level,Cathedral Ceiling
Other
- Description: Game Room,Upper Level,Wet Bar
Other
- Description: Theater Room
Study
- Description: Ceiling Fan
Heating
- Central
Cooling
- Has cooling: Yes
Appliances
- Included: Dishwasher, Disposal, Microwave, Built-In Electric Oven, Built-In Gas Range
Features
- Combo Woodwork
- Flooring: Carpet, Tile, Wood
- Number of fireplaces: 3
- Fireplace features: Insert
Interior area
- Total structure area: 4,610
- Total interior livable area: 4,610 sqft
Property
Parking
- Total spaces: 3
- Parking features: Concrete
- Garage spaces: 3
Features
- Levels: Two
- Stories: 2
- Patio & porch: Patio, Porch
- Fencing: Wood
Lot
- Size: 0.59 Acres
- Features: Corner Lot
Details
- Parcel number: 2208NONEOpenTrail73034
- Special conditions: None
Construction
Type & style
- Home type: SingleFamily
- Architectural style: French
- Property subtype: Single Family Residence
Materials
- Brick & Frame
- Foundation: Slab
- Roof: Composition
Condition
- Year built: 2013
Details
- Builder name: Silver Stone Homes
Utilities & green energy
- Utilities for property: Cable Available, Public
Community & HOA
HOA
- Has HOA: Yes
- Services included: Gated Entry, Greenbelt, Common Area Maintenance, Pool, Recreation Facility
- HOA fee: $1,600 annually
Location
- Region: Edmond
Financial & listing details
- Price per square foot: $206/sqft
- Tax assessed value: $820,637
- Annual tax amount: $9,660
- Date on market: 8/20/2025
- Electric utility on property: Yes
Estimated market value
Not available
Estimated sales range
Not available
Not available
Price history
Price history
| Date | Event | Price |
|---|---|---|
| 1/7/2026 | Price change | $950,000-2.6%$206/sqft |
Source: | ||
| 11/28/2025 | Listed for sale | $975,000$211/sqft |
Source: | ||
| 11/13/2025 | Pending sale | $975,000$211/sqft |
Source: | ||
| 9/16/2025 | Price change | $975,000-2.5%$211/sqft |
Source: | ||
| 9/7/2025 | Pending sale | $1,000,000$217/sqft |
Source: | ||
Public tax history
Public tax history
| Year | Property taxes | Tax assessment |
|---|---|---|
| 2024 | $9,376 +3.8% | $90,269 +3% |
| 2023 | $9,031 +2.6% | $87,640 +3% |
| 2022 | $8,799 +3.5% | $85,088 +3% |
Find assessor info on the county website
BuyAbility℠ payment
Est. payment
$5,778/mo
Principal & interest
$4489
Property taxes
$823
Other costs
$466
Climate risks
Neighborhood: Iron Horse Ranch
Nearby schools
GreatSchools rating
- 8/10Centennial Elementary SchoolGrades: PK-5Distance: 0.6 mi
- 8/10Central Middle SchoolGrades: 6-8Distance: 4.2 mi
- 9/10Memorial High SchoolGrades: 9-12Distance: 4.7 mi
Schools provided by the listing agent
- Elementary: Centennial ES
- Middle: Central MS
- High: Memorial HS
Source: MLSOK/OKCMAR. This data may not be complete. We recommend contacting the local school district to confirm school assignments for this home.
