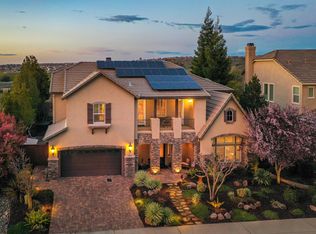Closed
$1,100,000
2208 Raintree Ct, Rocklin, CA 95765
5beds
3,808sqft
Single Family Residence
Built in 2004
9,012.56 Square Feet Lot
$1,095,200 Zestimate®
$289/sqft
$3,987 Estimated rent
Home value
$1,095,200
$1.01M - $1.18M
$3,987/mo
Zestimate® history
Loading...
Owner options
Explore your selling options
What's special
Discover the perfect blend of luxury, comfort & location in this beautifully updated 5-bedroom, 3.5-bathroom home, nestled in the prestigious Whitney Oaks gated community. Located on a quiet cul-de-sac & served by the highly sought-after Rocklin Unified School District, this home offers gorgeous sunset views & a spacious layout designed for both entertaining & everyday living. Step through the grand entry and be welcomed by soaring ceilings, brand-new flooring throughout, fresh interior paint, and stylish updated lighting and plumbing fixtures. The gourmet kitchen is a chef's dream, featuring stainless steel appliances, a professional-grade cooktop & ample space to gather with friends and family. A bedroom and full bathroom on the main level provides the perfect setup for guests or multigenerational living. Relax in the serene backyard spa overlooking a lush greenbelt peaceful retreat for entertaining or unwinding under the stars. Additional highlights include ultra-quiet whole-house fan, and a spacious tandem 3-car garage ideal for storage or hobbies. Just 1.5 hours from Lake Tahoe and Napa Valley, and minutes from scenic trails, golf & shopping, this exceptional Whitney Oaks home offers timeless design, thoughtful updates & a lifestyle second to none.
Zillow last checked: 8 hours ago
Listing updated: August 30, 2025 at 05:50am
Listed by:
Cherie Schaller DRE #01379820 916-223-7365,
Nick Sadek Sotheby's International Realty
Bought with:
Christine Jenkins, DRE #01427700
Century 21 Cornerstone Realty
Source: MetroList Services of CA,MLS#: 225075243Originating MLS: MetroList Services, Inc.
Facts & features
Interior
Bedrooms & bathrooms
- Bedrooms: 5
- Bathrooms: 4
- Full bathrooms: 3
- Partial bathrooms: 1
Primary bedroom
- Features: Walk-In Closet(s)
Primary bathroom
- Features: Shower Stall(s), Double Vanity, Tile, Tub, Walk-In Closet(s), Window
Dining room
- Features: Breakfast Nook, Formal Room, Space in Kitchen
Kitchen
- Features: Island w/Sink, Kitchen/Family Combo, Tile Counters
Heating
- Central
Cooling
- Ceiling Fan(s), Central Air, Whole House Fan
Appliances
- Included: Built-In Electric Oven, Gas Cooktop, Range Hood, Dishwasher, Disposal, Microwave, Double Oven, Plumbed For Ice Maker
- Laundry: Laundry Room, Cabinets, Sink, Upper Level, Inside Room
Features
- Flooring: Carpet, Tile, Vinyl
- Number of fireplaces: 2
- Fireplace features: Living Room, Family Room, Gas
Interior area
- Total interior livable area: 3,808 sqft
Property
Parking
- Total spaces: 3
- Parking features: Attached, Garage Door Opener
- Attached garage spaces: 3
Features
- Stories: 2
- Has private pool: Yes
- Pool features: In Ground, Community, Gunite
- Fencing: Back Yard
Lot
- Size: 9,012 sqft
- Features: Auto Sprinkler F&R, Cul-De-Sac, Shape Regular, Greenbelt, Landscape Front, Low Maintenance
Details
- Parcel number: 377100005000
- Zoning description: res
- Special conditions: Standard
Construction
Type & style
- Home type: SingleFamily
- Architectural style: Traditional
- Property subtype: Single Family Residence
Materials
- Brick, Stucco, Frame, Wood
- Foundation: Concrete, Slab
- Roof: Tile
Condition
- Year built: 2004
Utilities & green energy
- Sewer: Public Sewer
- Water: Meter on Site, Public
- Utilities for property: Cable Available, Public, Electric, Internet Available, Natural Gas Connected, Sewer In & Connected
Community & neighborhood
Community
- Community features: Gated
Location
- Region: Rocklin
HOA & financial
HOA
- Has HOA: Yes
- HOA fee: $109 monthly
- Amenities included: Pool, Fitness Center, Greenbelt, Park
- Services included: Pool
Other
Other facts
- Price range: $1.1M - $1.1M
- Road surface type: Paved
Price history
| Date | Event | Price |
|---|---|---|
| 8/29/2025 | Sold | $1,100,000$289/sqft |
Source: MetroList Services of CA #225075243 Report a problem | ||
| 8/16/2025 | Pending sale | $1,100,000$289/sqft |
Source: MetroList Services of CA #225075243 Report a problem | ||
| 8/7/2025 | Listed for sale | $1,100,000+43%$289/sqft |
Source: MetroList Services of CA #225075243 Report a problem | ||
| 7/6/2018 | Listing removed | $769,000$202/sqft |
Source: Amen Real Estate #18034010 Report a problem | ||
| 6/15/2018 | Price change | $769,000-1.4%$202/sqft |
Source: Amen Real Estate #18034010 Report a problem | ||
Public tax history
| Year | Property taxes | Tax assessment |
|---|---|---|
| 2025 | $11,785 +2% | $870,084 +2% |
| 2024 | $11,556 +1.3% | $853,025 +2% |
| 2023 | $11,413 +2.7% | $836,300 +2% |
Find assessor info on the county website
Neighborhood: 95765
Nearby schools
GreatSchools rating
- 8/10Valley View Elementary SchoolGrades: K-6Distance: 1.5 mi
- 7/10Granite Oaks Middle SchoolGrades: 7-8Distance: 1.1 mi
- 9/10Rocklin High SchoolGrades: 9-12Distance: 1.7 mi
Get a cash offer in 3 minutes
Find out how much your home could sell for in as little as 3 minutes with a no-obligation cash offer.
Estimated market value$1,095,200
Get a cash offer in 3 minutes
Find out how much your home could sell for in as little as 3 minutes with a no-obligation cash offer.
Estimated market value
$1,095,200
