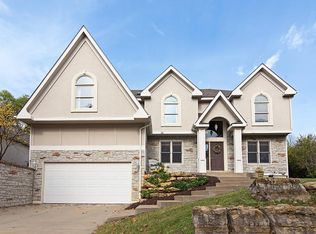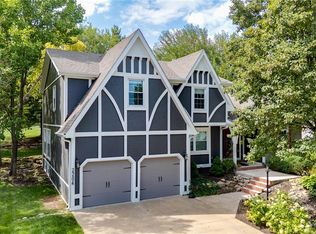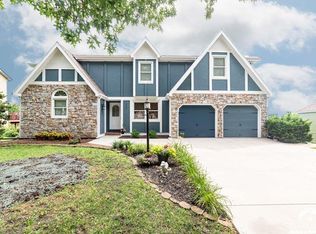Clinton Pointe subdivision is located up the hill from Raintree Montessori, Sunflower Elementary and SWMS with a neighborhoodswimming pool and common area. Quality construction is evident inside and outside. Piano room to the left as you enter the home with a grand staircase going up to the second floor. Den/office behind the kitchen. Basement has a lot of craft space with 2 finished rooms. Roof shingles were replaced this year and the owner chose Moire Black which really enhances the curb appeal.
This property is off market, which means it's not currently listed for sale or rent on Zillow. This may be different from what's available on other websites or public sources.


