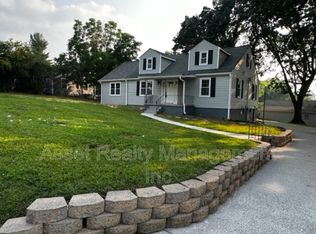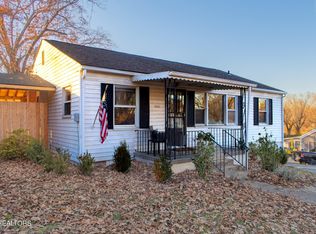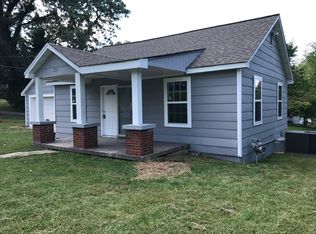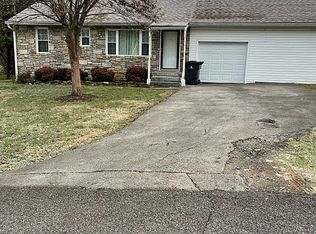This 1,905 sq ft home offers 3 bedrooms and 3 full baths, including two suites on the main level and another suite upstairs. The kitchen and baths are fully updated, and the living area features a decorative fireplace that adds charm and character. A modern staircase leads to a spacious upstairs bedroom and full bath, while the well-equipped kitchen opens to a new back deckgreat for everyday living and entertaining. The full basement provides plenty of storage space. Located just minutes from downtown Knoxville and the University of Tennessee campus, you'll have easy access to dining, shopping, and entertainment. Pets are not permitted. However, service and support animals are always welcome with proper documentation, in compliance with applicable laws. Please note: there is an accessory dwelling unit (ADU) on the property that is not included in this rental. Applicants 18+ must complete a rental application. Screening includes credit, background, and eviction history; application fee is non-refundable. This 1,905 sq ft home offers 3 bedrooms and 3 full baths, including two suites on the main level and another suite upstairs. The kitchen and baths are fully updated, and the living area features a decorative fireplace that adds charm and character. A modern staircase leads to a spacious upstairs bedroom and full bath, while the well-equipped kitchen opens to a new back deckgreat for everyday living and entertaining. The full basement provides plenty of storage space. Located just minutes from downtown Knoxville and the University of Tennessee campus, you'll have easy access to dining, shopping, and entertainment. Pets are not permitted. However, service and support animals are always welcome with proper documentation, in compliance with applicable laws. Please note: there is an accessory dwelling unit (ADU) on the property that is not included in this rental. Applicants 18+ must complete a rental application. Screening includes credit, background, and eviction history; application fee is non-refundable.
This property is off market, which means it's not currently listed for sale or rent on Zillow. This may be different from what's available on other websites or public sources.



