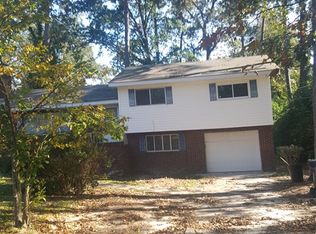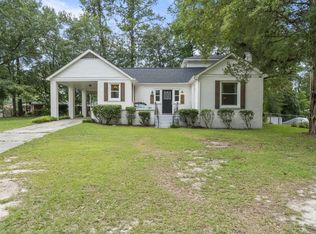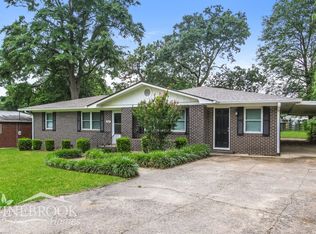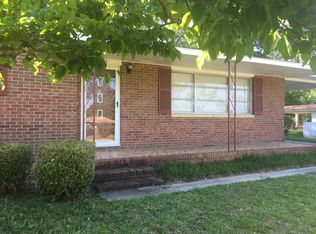Sold for $225,000
$225,000
2208 SILVERDALE Road, Augusta, GA 30906
3beds
1,828sqft
Single Family Residence
Built in 1961
0.51 Acres Lot
$233,600 Zestimate®
$123/sqft
$1,708 Estimated rent
Home value
$233,600
$217,000 - $248,000
$1,708/mo
Zestimate® history
Loading...
Owner options
Explore your selling options
What's special
Looking for a spacious and comfortable home with plenty of amenities? Look no further! Our beautiful brick home features 3 bedrooms and 2 bathrooms, perfect for families or those who want a little extra space.
But that's not all – our home also boasts an inground pool, ideal for those hot summer days when you want to cool off and relax. Plus, with a sunroom overlooking the pool area, you'll be able to enjoy the sunshine without having to worry about the heat.
Located in an established community, our home offers a sense of stability and community and mature landscaping that you won't find in newer developments. And with a 1/2 acre lot, you'll have plenty of space to spread out and enjoy the outdoors.
But perhaps the best feature of our home is its convenient location. Situated just minutes from shopping, dining, and entertainment, our home offers easy access to everything you need.
Home interior has been freshly painted, new roof, plantation shutters on front of home.
INFORMATION DEEMED RELIABLE BUT NOT GUARANTEED. PLEASE VERIFY SQUARE FOOTAGE AND SCHOOL ZONES.
Zillow last checked: 8 hours ago
Listing updated: December 29, 2024 at 01:23am
Listed by:
The Mcarthur Group 706-284-1401,
Meybohm Real Estate - Evans,
Teresa McArthur,
Meybohm Real Estate - Evans
Bought with:
Non Member
Non Member Office
Source: Hive MLS,MLS#: 513566
Facts & features
Interior
Bedrooms & bathrooms
- Bedrooms: 3
- Bathrooms: 2
- Full bathrooms: 2
Primary bedroom
- Level: Main
- Dimensions: 11 x 12
Bedroom 2
- Level: Main
- Dimensions: 11 x 10
Bedroom 3
- Level: Main
- Dimensions: 12 x 10
Dining room
- Level: Main
- Dimensions: 11 x 14
Kitchen
- Level: Main
- Dimensions: 9 x 13
Living room
- Level: Main
- Dimensions: 13 x 25
Sunroom
- Level: Main
- Dimensions: 17 x 20
Heating
- Forced Air
Cooling
- Ceiling Fan(s), Central Air
Appliances
- Included: Built-In Electric Oven, Cooktop, Dishwasher, Dryer, Refrigerator, Washer
Features
- Recently Painted, Security System Owned, Smoke Detector(s)
- Flooring: Carpet, Ceramic Tile, Laminate
- Has basement: No
- Attic: Pull Down Stairs
- Has fireplace: No
Interior area
- Total structure area: 1,828
- Total interior livable area: 1,828 sqft
Property
Parking
- Total spaces: 2
- Parking features: Attached Carport
- Carport spaces: 2
Features
- Patio & porch: Covered, Sun Room
- Exterior features: None
- Has private pool: Yes
- Pool features: In Ground
- Fencing: Fenced
Lot
- Size: 0.51 Acres
- Dimensions: 100 x 214 x 100 x 238
- Features: Landscaped, Sprinklers In Front, Sprinklers In Rear
Details
- Additional structures: Outbuilding
- Parcel number: 1214025000
Construction
Type & style
- Home type: SingleFamily
- Architectural style: Ranch
- Property subtype: Single Family Residence
Materials
- Brick
- Foundation: Slab
- Roof: Composition
Condition
- New construction: No
- Year built: 1961
Utilities & green energy
- Sewer: Public Sewer
- Water: Public
Community & neighborhood
Community
- Community features: See Remarks
Location
- Region: Augusta
- Subdivision: Burch Grant
Other
Other facts
- Listing agreement: Exclusive Right To Sell
- Listing terms: VA Loan,1031 Exchange,Cash,Conventional,FHA
Price history
| Date | Event | Price |
|---|---|---|
| 5/24/2023 | Sold | $225,000$123/sqft |
Source: | ||
| 5/4/2023 | Pending sale | $225,000$123/sqft |
Source: | ||
| 3/24/2023 | Listed for sale | $225,000+66.1%$123/sqft |
Source: | ||
| 12/5/2019 | Sold | $135,500-3.1%$74/sqft |
Source: | ||
| 11/7/2019 | Pending sale | $139,900$77/sqft |
Source: BLANCHARD & CALHOUN-SCOTT NIXON #444582 Report a problem | ||
Public tax history
| Year | Property taxes | Tax assessment |
|---|---|---|
| 2024 | $2,260 +18.3% | $70,132 +11.2% |
| 2023 | $1,911 -5.4% | $63,096 +3.9% |
| 2022 | $2,019 +12% | $60,742 +30.1% |
Find assessor info on the county website
Neighborhood: Southside
Nearby schools
GreatSchools rating
- 3/10Richmond Hill K-8Grades: PK-8Distance: 0.3 mi
- 2/10Butler High SchoolGrades: 9-12Distance: 1.5 mi
Schools provided by the listing agent
- Elementary: Roy E Rollins
- Middle: Glenn Hills
- High: Butler Comp.
Source: Hive MLS. This data may not be complete. We recommend contacting the local school district to confirm school assignments for this home.

Get pre-qualified for a loan
At Zillow Home Loans, we can pre-qualify you in as little as 5 minutes with no impact to your credit score.An equal housing lender. NMLS #10287.



