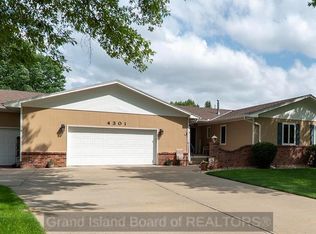Sold for $345,900
$345,900
2208 Viking Rd, Grand Island, NE 68803
4beds
1,868sqft
Single Family Residence
Built in 1976
0.46 Acres Lot
$366,600 Zestimate®
$185/sqft
$2,366 Estimated rent
Home value
$366,600
$348,000 - $385,000
$2,366/mo
Zestimate® history
Loading...
Owner options
Explore your selling options
What's special
Conveniently located 4 bedroom, 3 bath home with large living areas (family room 19 x 25) and great out door spaces. Situated on just under 1/2 an acre with a fenced yard, large deck (16 x 16) and patio. Large, open kitchen, dining and living area with vaulted ceilings, Lower family room with wood stove insert in the fireplace, main floor laundry. 20 x 40 attached garage. 14 x 23 yard shed.
Zillow last checked: 8 hours ago
Listing updated: March 20, 2025 at 08:23pm
Listed by:
Gordon Coble,
New View Real Estate
Bought with:
Diane Lewis, 20220018
Woods Bros Realty
Source: Grand Island BOR,MLS#: 20230151
Facts & features
Interior
Bedrooms & bathrooms
- Bedrooms: 4
- Bathrooms: 3
- Full bathrooms: 3
Primary bedroom
- Level: Upper
- Area: 163.56
- Dimensions: 11.6 x 14.1
Bedroom 2
- Level: Upper
- Area: 127.6
- Dimensions: 11 x 11.6
Bedroom 3
- Level: Upper
- Area: 112
- Dimensions: 10 x 11.2
Bedroom 4
- Level: Lower
- Area: 135.52
- Dimensions: 12.1 x 11.2
Dining room
- Features: Kitchen/Dining Combo
Family room
- Features: Fireplace, Carpet, Laminate
- Level: Main
- Area: 475
- Dimensions: 19 x 25
Kitchen
- Features: Electric Range, Dishwasher, Garbage Disposal, Microwave, Laminate
- Level: Main
- Area: 255.3
- Dimensions: 11.5 x 22.2
Living room
- Features: Laminate
- Level: Main
- Area: 231.15
- Dimensions: 11.5 x 20.1
Heating
- Gas Forced Air, Wood
Cooling
- Central Air
Appliances
- Included: Electric Range, Dishwasher, Disposal, Microwave, Gas Water Heater, Water Softener Owned
- Laundry: Main Level
Features
- Master Bath
- Flooring: Carpet
- Windows: Partial Window Coverings
- Basement: None
- Number of fireplaces: 1
- Fireplace features: One, Insert, Family Room
Interior area
- Total structure area: 3,736
- Total interior livable area: 1,868 sqft
- Finished area above ground: 1,868
- Finished area below ground: 0
Property
Parking
- Total spaces: 2
- Parking features: 2 Car, Other-See Remarks, Garage Door Opener
- Garage spaces: 2
Features
- Levels: Multi-Level
- Patio & porch: Deck, Patio
- Exterior features: Rain Gutters
- Fencing: Chain Link
Lot
- Size: 0.46 Acres
- Dimensions: 125 x 160
- Features: Automatic Sprinkler, Established Yard, Good Quality Landscaping
Details
- Additional structures: Shed(s)
- Parcel number: 400158450
Construction
Type & style
- Home type: SingleFamily
- Property subtype: Single Family Residence
Materials
- Frame, Vinyl Siding
- Roof: Composition
Condition
- Year built: 1976
Utilities & green energy
- Water: Well
- Utilities for property: Water Connected, Sewer Connected, Natural Gas Connected, Electricity Connected
Community & neighborhood
Security
- Security features: Smoke Detector(s), Carbon Monoxide Detector(s)
Location
- Region: Grand Island
- Subdivision: Le Heights
Other
Other facts
- Road surface type: Asphalt
Price history
| Date | Event | Price |
|---|---|---|
| 6/26/2023 | Sold | $345,900-1.1%$185/sqft |
Source: | ||
| 5/18/2023 | Pending sale | $349,900$187/sqft |
Source: | ||
| 5/8/2023 | Price change | $349,900-2.8%$187/sqft |
Source: | ||
| 4/10/2023 | Price change | $359,900-2.7%$193/sqft |
Source: | ||
| 3/1/2023 | Listed for sale | $369,900-1.9%$198/sqft |
Source: | ||
Public tax history
| Year | Property taxes | Tax assessment |
|---|---|---|
| 2024 | $4,568 -2.7% | $305,666 +18.3% |
| 2023 | $4,696 +19.5% | $258,402 +32.2% |
| 2022 | $3,929 -1.5% | $195,490 |
Find assessor info on the county website
Neighborhood: 68803
Nearby schools
GreatSchools rating
- 5/10Engleman Elementary SchoolGrades: PK-5Distance: 0.4 mi
- 4/10Westridge Middle SchoolGrades: 6-8Distance: 0.9 mi
- 1/10Grand Island Senior High SchoolGrades: 9-12Distance: 2.4 mi
Schools provided by the listing agent
- Elementary: Engleman
- Middle: Westridge
- High: Grand Island Senior High
Source: Grand Island BOR. This data may not be complete. We recommend contacting the local school district to confirm school assignments for this home.

Get pre-qualified for a loan
At Zillow Home Loans, we can pre-qualify you in as little as 5 minutes with no impact to your credit score.An equal housing lender. NMLS #10287.
