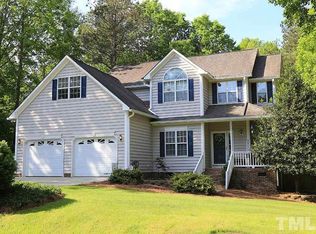1.27- ACRES, County Taxes Only, yet conveniently located! 2 BRs and 2 FULL BATHS on the 1st FLOOR! EXTENSIVE HARDWOODS throughout 1st floor except Kitchen, Laundry, & Master Bath floors which are TILE. FORMAL DR is light & bright w/ cathedral ceiling. Kitchen - lots of counter space, pantry, STAINLESS-STEEL APPLIANCES - Dishwasher, Smooth top Range/Oven, Microwave, & Side-By-Side Refrigerator. On 2nd floor - big 21' x 18' Bonus Room, a HOME OFFICE/MEDIA ROOM/HOBBY ROOM plus 3rd Bedroom and 3rd Full bath.
This property is off market, which means it's not currently listed for sale or rent on Zillow. This may be different from what's available on other websites or public sources.
