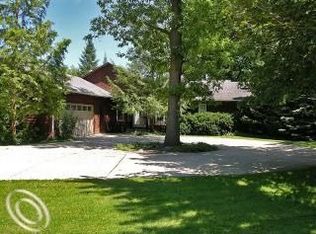Sold for $575,000
$575,000
22085 Thorofare Rd, Grosse Ile, MI 48138
3beds
2,050sqft
Single Family Residence
Built in 1947
0.68 Acres Lot
$-- Zestimate®
$280/sqft
$3,235 Estimated rent
Home value
Not available
Estimated sales range
Not available
$3,235/mo
Zestimate® history
Loading...
Owner options
Explore your selling options
What's special
A rare opportunity to own a beautiful custom home on the Thorofare Canal. Enjoy nature and wildlife year round on this private acre of property. This home has been beautifully renovated and designed. It was remodeled down to the studs in 2018 (new roof, electrical, plumbing, HVAC, hot water tank, central air, drywall, flooring). It features an open concept layout perfect for entertaining. There are hardwood floors throughout the entire home. The kitchen boasts a large island, white custom cabinetry and quartz countertops. Built in stainless steel appliances include a Jen-Air gas cooktop and oven, new refrigerator and microwave. The master bedroom is located on the main floor with a door wall to enjoy the water views. The master suite features a walk-in closet and master bath that has an oversized tiled walk-in shower with bench, a stand alone jetted tub and quartz countertops. Enjoy the convenience of the first floor laundry. Upstairs you will find two bedrooms and a full bath. There is a 3.5 car garage. The back garage has a glass garage door to enjoy the scenic water views with space that has been converted to a "man-cave" for extra entertaining or watching the game. The 500 sq. ft. deck features a covered awning. There is a six person hot tub that stays. Park your boat/kayak or fish right in your back yard at the private dock. A brand new irrigation pump was installed in 2025. There is a huge easy-access attic, a shed and space under the deck perfect for all of your storage needs. This home is truly a gem and a must see. Agent owned.
Zillow last checked: 8 hours ago
Listing updated: July 25, 2025 at 12:27pm
Listed by:
Laura Davis 734-558-9414,
ERA Prime Real Estate Group South
Bought with:
Marcello Perez, 6501455112
Arterra Luxe Collection LLC
Source: Realcomp II,MLS#: 20251008520
Facts & features
Interior
Bedrooms & bathrooms
- Bedrooms: 3
- Bathrooms: 3
- Full bathrooms: 2
- 1/2 bathrooms: 1
Heating
- Forced Air, Natural Gas
Cooling
- Central Air
Appliances
- Included: Built In Gas Oven, Disposal, Dryer, Energy Star Qualified Dishwasher, Energy Star Qualified Refrigerator, Gas Cooktop, Microwave, Washer
- Laundry: Gas Dryer Hookup, Laundry Room
Features
- Entrance Foyer, Jetted Tub, Programmable Thermostat, Spa Hottub
- Has basement: No
- Has fireplace: Yes
- Fireplace features: Gas, Great Room
Interior area
- Total interior livable area: 2,050 sqft
- Finished area above ground: 2,050
Property
Parking
- Total spaces: 3.5
- Parking features: Threeand Half Car Garage, Attached
- Attached garage spaces: 3.5
Accessibility
- Accessibility features: Accessible Bedroom, Accessible Closets, Accessible Common Area, Accessible Doors, Accessible Entrance, Accessible Full Bath, Accessible Hallways, Accessible Kitchen, Accessible Washer Dryer
Features
- Levels: One and One Half
- Stories: 1
- Entry location: GroundLevel
- Patio & porch: Deck, Porch
- Exterior features: Spa Hottub
- Pool features: None
- Waterfront features: Canal Access, Canal Front, Direct Water Frontage, Dock Facilities, Waterfront
- Body of water: Thorofare Canal
Lot
- Size: 0.68 Acres
- Dimensions: 100 x 308
Details
- Additional structures: Sheds
- Parcel number: 73025010068000
- Special conditions: Agent Owned,Short Sale No
Construction
Type & style
- Home type: SingleFamily
- Architectural style: Other,Ranch,Traditional
- Property subtype: Single Family Residence
Materials
- Vinyl Siding
- Foundation: Crawl Space
- Roof: Asphalt
Condition
- New construction: No
- Year built: 1947
- Major remodel year: 2018
Utilities & green energy
- Electric: Circuit Breakers
- Sewer: Public Sewer
- Water: Public
- Utilities for property: Cable Available
Community & neighborhood
Security
- Security features: Carbon Monoxide Detectors, Smoke Detectors
Location
- Region: Grosse Ile
- Subdivision: GOLF VIEW ESTATES
Other
Other facts
- Listing agreement: Exclusive Right To Sell
- Listing terms: Cash,Conventional,FHA,Va Loan
Price history
| Date | Event | Price |
|---|---|---|
| 7/25/2025 | Sold | $575,000$280/sqft |
Source: | ||
| 7/3/2025 | Pending sale | $575,000$280/sqft |
Source: | ||
| 6/16/2025 | Listed for sale | $575,000+219.4%$280/sqft |
Source: | ||
| 10/4/2017 | Sold | $180,000-7.7%$88/sqft |
Source: Public Record Report a problem | ||
| 7/8/2017 | Listed for sale | $195,000+32.2%$95/sqft |
Source: MBA Realty Group, Inc #217058896 Report a problem | ||
Public tax history
| Year | Property taxes | Tax assessment |
|---|---|---|
| 2025 | -- | $130,100 +5% |
| 2024 | -- | $123,900 +4.9% |
| 2023 | -- | $118,100 +9.3% |
Find assessor info on the county website
Neighborhood: 48138
Nearby schools
GreatSchools rating
- 6/10Grosse Ile Middle SchoolGrades: 6-8Distance: 1.1 mi
- 8/10Grosse Ile High SchoolGrades: 9-12Distance: 1.2 mi
Get pre-qualified for a loan
At Zillow Home Loans, we can pre-qualify you in as little as 5 minutes with no impact to your credit score.An equal housing lender. NMLS #10287.
