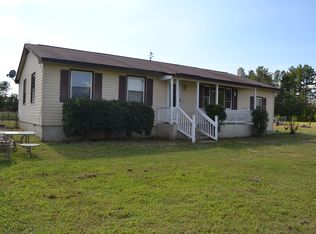Sold for $550,000 on 05/28/25
$550,000
22088 Landora Bridge Rd, Ruther Glen, VA 22546
4beds
3,754sqft
Single Family Residence
Built in 2014
2.35 Acres Lot
$558,900 Zestimate®
$147/sqft
$3,760 Estimated rent
Home value
$558,900
$469,000 - $665,000
$3,760/mo
Zestimate® history
Loading...
Owner options
Explore your selling options
What's special
Back on the Market!! You won't want to miss your chance on 22088 Landora Bridge Road in Ruther Glen, VA that has a 3.25% VA assumable loan (call for more details). Nestled on over 2 acres, this spacious home offers the perfect blend of peace and convenience and equally accessible to Richmond and Northern Virginia. Ready for its new owner, this 4-bedroom (4th bed ntc), 3.5-bathroom property features a formal living room and dining room, plus an eat-in kitchen where the refrigerator conveys. The inviting family room has a cozy gas fireplace, perfect for relaxing evenings. Upstairs, the primary bedroom boasts a tray ceiling, a generous walk-in closet, and an ensuite bath, with every bedroom offering plenty of space. New carpet in basement in 2024. A versatile bonus room allows you to create a home office, gym, or playroom, while the convenient second-floor utility room includes a washer and dryer. The fully finished basement, accessible from inside and outside, offers a bedroom, full bath, media room, kitchenette with refrigerator, and a bar —ideal for guest accommodations, entertainment, or a private retreat. An attached 20x22 garage and a full-length country front porch complete the charm of this expansive property. Don’t miss the opportunity to enjoy serene, spacious living with easy access to city conveniences!
Zillow last checked: 8 hours ago
Listing updated: May 29, 2025 at 08:56am
Listed by:
Melda Bates 386-747-0049,
River Fox Realty
Bought with:
Erin G Lewis
River Fox Realty, LLC
Source: CVRMLS,MLS#: 2430155 Originating MLS: Central Virginia Regional MLS
Originating MLS: Central Virginia Regional MLS
Facts & features
Interior
Bedrooms & bathrooms
- Bedrooms: 4
- Bathrooms: 4
- Full bathrooms: 3
- 1/2 bathrooms: 1
Primary bedroom
- Level: Second
- Dimensions: 0 x 0
Bedroom 2
- Level: Second
- Dimensions: 0 x 0
Bedroom 3
- Level: Second
- Dimensions: 0 x 0
Bedroom 4
- Level: Second
- Dimensions: 0 x 0
Dining room
- Level: First
- Dimensions: 0 x 0
Family room
- Level: First
- Dimensions: 0 x 0
Other
- Description: Shower
- Level: Basement
Other
- Description: Tub & Shower
- Level: Second
Half bath
- Level: First
Kitchen
- Level: First
- Dimensions: 0 x 0
Kitchen
- Description: Kitchenette
- Level: Basement
- Dimensions: 0 x 0
Laundry
- Level: Second
- Dimensions: 0 x 0
Living room
- Level: First
- Dimensions: 0 x 0
Office
- Level: Basement
- Dimensions: 0 x 0
Recreation
- Level: Basement
- Dimensions: 0 x 0
Heating
- Electric, Heat Pump, Zoned
Cooling
- Electric
Appliances
- Included: Dryer, Dishwasher, Electric Cooking, Electric Water Heater, Refrigerator, Washer
Features
- Dining Area, Eat-in Kitchen, Fireplace, Laminate Counters, Pantry
- Flooring: Partially Carpeted, Tile, Wood
- Basement: Full,Heated,Interior Entry
- Attic: Access Only
- Has fireplace: Yes
Interior area
- Total interior livable area: 3,754 sqft
- Finished area above ground: 2,576
- Finished area below ground: 1,178
Property
Parking
- Total spaces: 2
- Parking features: Attached, Circular Driveway, Garage, Oversized
- Attached garage spaces: 2
- Has uncovered spaces: Yes
Features
- Levels: Three Or More
- Stories: 3
- Patio & porch: Front Porch
- Exterior features: Out Building(s), Storage, Shed
- Pool features: None
Lot
- Size: 2.35 Acres
- Features: Level
- Topography: Level
Details
- Additional structures: Shed(s), Outbuilding
- Parcel number: 657B
- Zoning description: RP
Construction
Type & style
- Home type: SingleFamily
- Architectural style: Colonial,Two Story
- Property subtype: Single Family Residence
Materials
- Drywall, Frame, Vinyl Siding
- Roof: Asphalt
Condition
- Resale
- New construction: No
- Year built: 2014
Utilities & green energy
- Sewer: Septic Tank
- Water: Well
Community & neighborhood
Security
- Security features: Smoke Detector(s)
Location
- Region: Ruther Glen
- Subdivision: None
Other
Other facts
- Ownership: Individuals
- Ownership type: Sole Proprietor
Price history
| Date | Event | Price |
|---|---|---|
| 5/28/2025 | Sold | $550,000$147/sqft |
Source: | ||
| 3/25/2025 | Pending sale | $550,000$147/sqft |
Source: | ||
| 3/24/2025 | Contingent | $550,000$147/sqft |
Source: | ||
| 2/22/2025 | Listed for sale | $550,000$147/sqft |
Source: | ||
| 12/12/2024 | Pending sale | $550,000$147/sqft |
Source: | ||
Public tax history
| Year | Property taxes | Tax assessment |
|---|---|---|
| 2024 | $2,492 +1.3% | $319,538 |
| 2023 | $2,460 | $319,538 |
| 2022 | $2,460 | $319,538 |
Find assessor info on the county website
Neighborhood: 22546
Nearby schools
GreatSchools rating
- 5/10Lewis & Clark Elementary SchoolGrades: PK-5Distance: 5.2 mi
- 2/10Caroline Middle SchoolGrades: 6-8Distance: 10.4 mi
- 3/10Caroline High SchoolGrades: 9-12Distance: 10.1 mi
Schools provided by the listing agent
- Elementary: Lewis & Clark
- Middle: Caroline
- High: Caroline
Source: CVRMLS. This data may not be complete. We recommend contacting the local school district to confirm school assignments for this home.
Get a cash offer in 3 minutes
Find out how much your home could sell for in as little as 3 minutes with a no-obligation cash offer.
Estimated market value
$558,900
Get a cash offer in 3 minutes
Find out how much your home could sell for in as little as 3 minutes with a no-obligation cash offer.
Estimated market value
$558,900
