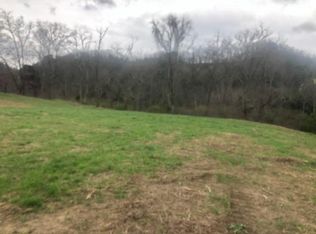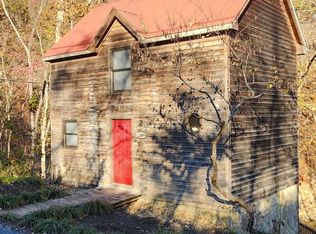Sold for $224,500
$224,500
22088 Parks Mill Rd, Abingdon, VA 24211
3beds
1,350sqft
Single Family Residence, Manufactured Home
Built in 1991
1.1 Acres Lot
$226,600 Zestimate®
$166/sqft
$1,393 Estimated rent
Home value
$226,600
Estimated sales range
Not available
$1,393/mo
Zestimate® history
Loading...
Owner options
Explore your selling options
What's special
Enjoy living at South Holston Lake in Abingdon at an affordable price! This well-maintained single-level 3 bedroom, 2 bath modular is located approximately 1100 feet from the entrance to Avens Boat Ramp, perfect for those who enjoy spending time at the lake! This home features a large 1.1 acre lot, mostly cleared with some woods and mature trees. The home's layout features a large master suite with walk-in closet, large private bath and more! Kitchen appliances and washer/dryer are all included! The living room is open to the kitchen area and two secondary bedrooms with another full bath are located just off the open living area. The spacious covered front deck and open rear deck provide space for you to enjoy your morning coffee. Large site-built quality outbuilding provides extra storage. The attached garage can be used for vehicle storage or workshop space. Public water, paved driveway and central heating and air conditioning. Book your private showing today!
Zillow last checked: 8 hours ago
Listing updated: August 26, 2025 at 09:56am
Listed by:
Travis Dyson 276-492-8204,
Landmark Realty
Bought with:
Travis Dyson, 0225223640
Landmark Realty
Source: SWVAR,MLS#: 97445
Facts & features
Interior
Bedrooms & bathrooms
- Bedrooms: 3
- Bathrooms: 2
- Full bathrooms: 2
Primary bedroom
- Level: First
Bedroom 2
- Level: First
Bedroom 3
- Level: First
Bathroom
- Level: First
Bathroom 2
- Level: First
Kitchen
- Level: First
Living room
- Level: First
Basement
- Area: 0
Heating
- Central, Heat Pump
Cooling
- Central Air
Appliances
- Included: Dryer, Microwave, Range/Oven, Refrigerator, Washer, Electric Water Heater
Features
- Ceiling Fan(s)
- Flooring: Laminate, Tile
- Basement: None
- Has fireplace: No
- Fireplace features: None
Interior area
- Total structure area: 1,350
- Total interior livable area: 1,350 sqft
- Finished area above ground: 1,350
- Finished area below ground: 0
Property
Parking
- Total spaces: 1
- Parking features: Attached, Paved
- Attached garage spaces: 1
- Has uncovered spaces: Yes
Features
- Stories: 1
- Patio & porch: Open Deck, Porch Covered
- Exterior features: Garden, Mature Trees
- Has view: Yes
- View description: Lake
- Has water view: Yes
- Water view: Lake
- Waterfront features: None
Lot
- Size: 1.10 Acres
- Features: Rolling/Sloping
Details
- Additional structures: Outbuilding
- Parcel number: 167E219
- Zoning: R1
Construction
Type & style
- Home type: MobileManufactured
- Property subtype: Single Family Residence, Manufactured Home
Materials
- Vinyl Siding
- Foundation: Permanent
- Roof: Shingle
Condition
- Year built: 1991
Utilities & green energy
- Sewer: Septic Tank
- Water: Public
- Utilities for property: Natural Gas Not Available
Community & neighborhood
Security
- Security features: Smoke Detector(s)
Location
- Region: Abingdon
Other
Other facts
- Road surface type: Paved
Price history
| Date | Event | Price |
|---|---|---|
| 8/26/2025 | Sold | $224,500-2.3%$166/sqft |
Source: | ||
| 7/25/2025 | Pending sale | $229,900$170/sqft |
Source: TVRMLS #9972116 Report a problem | ||
| 7/25/2025 | Contingent | $229,900$170/sqft |
Source: | ||
| 5/16/2025 | Price change | $229,900-3.8%$170/sqft |
Source: | ||
| 11/21/2024 | Price change | $239,000-4%$177/sqft |
Source: | ||
Public tax history
| Year | Property taxes | Tax assessment |
|---|---|---|
| 2024 | $583 | $97,200 |
| 2023 | $583 | $97,200 |
| 2022 | $583 | $97,200 |
Find assessor info on the county website
Neighborhood: 24211
Nearby schools
GreatSchools rating
- 9/10Watauga Elementary SchoolGrades: PK-5Distance: 2.4 mi
- 8/10E.B. Stanley Middle SchoolGrades: 6-8Distance: 6 mi
- 5/10Abingdon High SchoolGrades: 9-12Distance: 5.8 mi
Schools provided by the listing agent
- Elementary: Watauga
- Middle: E B Stanley
- High: Abingdon
Source: SWVAR. This data may not be complete. We recommend contacting the local school district to confirm school assignments for this home.

