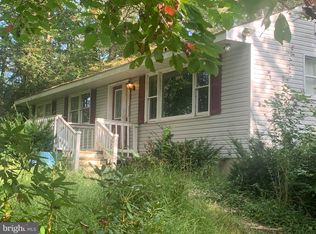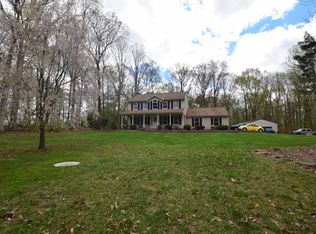Beautifully detailed custom built Cape Cod on 4+ bucolic acres in Harford County. Lovingly maintained inside and out by the original owners. Open floor plan, generous scale, exceptional detail, and appealing neutral decor throughout. Gracious entry opens to a two story barrel ceiling front hall, with nine-foot ceilings throughout the main level. Bright and airy kitchen with 42" frosted maple cabinetry, granite countertops, breakfast bar and separate banquette seating. The family room has a wood burning fireplace with woodstove insert, and built in cabinetry and shelving. Fifteen light glass paned pocket doors open to the formal living room with corner cabinet. Private office with built in cabinetry off of the kitchen. Guest bedroom and bath with 36" wide entrace, walk-in shower and grab bars. Formal dining room. Custom details on the main level include oak tongue and groove flooring, elegant crown moulding and wainscoting. Abundant storage throughout. Spacious Master Suite with sitting area and walk-in closet. Master bath with Jacuzzi tub, double vanities and separate walk-in shower. The In-Law wing features a full kitchen, half bath and living area on the main level, with a full bath and generously sized bedroom on the upper level. Convenient laundry/mudroom. Oversized two car garage. A large deck overlooks the deck pool, fish pond and pastoral rear yard. Shed as is. Country living at it's best!
This property is off market, which means it's not currently listed for sale or rent on Zillow. This may be different from what's available on other websites or public sources.

