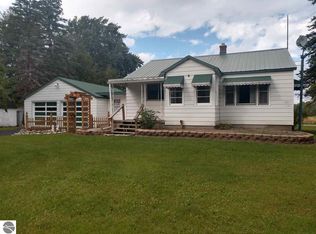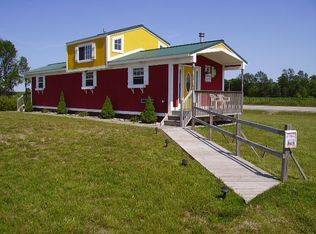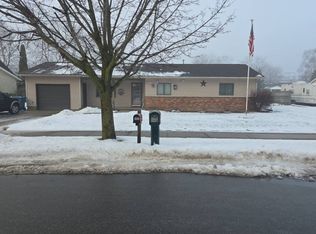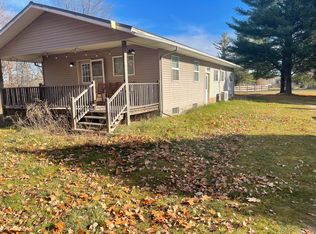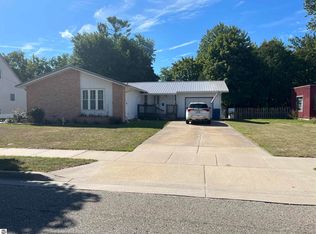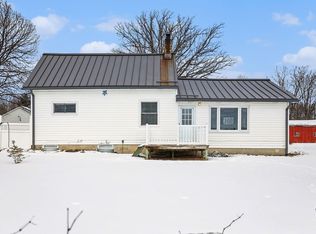Looking for space, warmth, comfort, and room to grow? Currently situated on 2 acres, this property is also offering a rare opportunity for additional acreage with the Sellers willing to parcel off up to 10 additional acres for a total of 12 acres. Price is dependent on acreage requested. This move-in-ready, extremely well-maintained 3-bedroom, 1.5-bath home offers over 1,400 sq. ft. of living space and sits just off US-23 between Standish and Omer—close to town, yet surrounded by open space, fresh air, and no neighboring homes on top of yours. Inside, you’ll love the spacious open-concept kitchen and gathering room, filled with natural light from large windows and anchored by a cozy brick fireplace—perfect for everyday living or hosting friends and family. An additional gathering or dining room sits just off to the side for added flexibility. The finished basement adds personality and fun with a retro vibe, built-in bar, and wood-burning stove, creating the ultimate entertaining space, extra living area, and storage. Outside is where this property truly shines. Enjoy a spacious yard with fruit trees, garden space, and endless room to relax, play, or grow your own produce. Storage and workspace are plentiful with a well-insulated 2.5-car garage featuring a handicap-accessible ramp into the home, plus a massive 35’ x 55’ pole barn—ideal for hobbies, toys, equipment, and more. Additional highlights include first-floor laundry, central air, natural gas, well and septic, and peace of mind knowing the neighboring farmland has been organically farmed and soil tested with no toxins present. This turn-key home offers the space, charm, functionality, and flexibility that today’s buyers are looking for. Move in as-is and take your time making it your own. Conveniently located in the Standish-Sterling Community School District with easy highway access. A unique opportunity you won’t want to miss—schedule your showing today and call for additional details!
For sale
$239,900
2209 Conrad Rd, Standish, MI 48658
3beds
2,328sqft
Est.:
Single Family Residence
Built in 1971
2 Acres Lot
$238,400 Zestimate®
$103/sqft
$-- HOA
What's special
Cozy brick fireplaceGarden spaceUltimate entertaining spaceBuilt-in barWood-burning stoveFirst-floor laundryCentral air
- 8 days |
- 1,098 |
- 34 |
Likely to sell faster than
Zillow last checked: 8 hours ago
Listing updated: February 06, 2026 at 11:50am
Listed by:
Rebeca Anderson Garty 810-577-1155,
Keller Williams First 810-515-1503
Source: MiRealSource,MLS#: 50198473 Originating MLS: East Central Association of REALTORS
Originating MLS: East Central Association of REALTORS
Tour with a local agent
Facts & features
Interior
Bedrooms & bathrooms
- Bedrooms: 3
- Bathrooms: 2
- Full bathrooms: 1
- 1/2 bathrooms: 1
Rooms
- Room types: Laundry
Bedroom 1
- Features: Carpet
- Level: Entry
- Area: 120
- Dimensions: 10 x 12
Bedroom 2
- Features: Carpet
- Level: Entry
- Area: 140
- Dimensions: 14 x 10
Bedroom 3
- Features: Carpet
- Level: Entry
- Area: 100
- Dimensions: 10 x 10
Bathroom 1
- Features: Linoleum
- Level: Entry
Heating
- Forced Air, Natural Gas
Cooling
- Ceiling Fan(s), Central Air
Appliances
- Included: Microwave, Range/Oven, Refrigerator, Water Softener Owned
- Laundry: First Floor Laundry
Features
- Bar
- Flooring: Linoleum, Carpet
- Basement: Block
- Number of fireplaces: 2
- Fireplace features: Basement, Family Room, Wood Burning
Interior area
- Total structure area: 2,520
- Total interior livable area: 2,328 sqft
- Finished area above ground: 1,428
- Finished area below ground: 900
Property
Parking
- Total spaces: 2
- Parking features: 2 Spaces, Attached
- Attached garage spaces: 2
Features
- Levels: One
- Stories: 1
- Frontage type: Road
- Frontage length: 250
Lot
- Size: 2 Acres
- Dimensions: 250 x 350
Details
- Additional structures: Pole Barn
- Parcel number: 002002910002510
- Special conditions: Private
Construction
Type & style
- Home type: SingleFamily
- Architectural style: Ranch
- Property subtype: Single Family Residence
Materials
- Brick, Vinyl Siding
- Foundation: Basement
Condition
- Year built: 1971
Utilities & green energy
- Sewer: Septic Tank
- Water: Private Well
Community & HOA
Community
- Subdivision: Na
HOA
- Has HOA: No
Location
- Region: Standish
Financial & listing details
- Price per square foot: $103/sqft
- Tax assessed value: $93,600
- Annual tax amount: $1,861
- Date on market: 1/30/2026
- Cumulative days on market: 146 days
- Listing agreement: Exclusive Right To Sell
- Listing terms: Cash,Conventional,FHA,VA Loan,USDA Loan,MIStateHsDevAuthority
Estimated market value
$238,400
$226,000 - $250,000
$1,868/mo
Price history
Price history
| Date | Event | Price |
|---|---|---|
| 1/30/2026 | Listed for sale | $239,900-9.5%$103/sqft |
Source: | ||
| 1/21/2026 | Listing removed | $265,000$114/sqft |
Source: Berkshire Hathaway HomeServices Michigan and Northern Indiana Real Estate #50184653 Report a problem | ||
| 1/20/2026 | Listed for sale | $265,000$114/sqft |
Source: | ||
| 12/8/2025 | Pending sale | $265,000$114/sqft |
Source: | ||
| 9/25/2025 | Price change | $265,000-3.6%$114/sqft |
Source: | ||
Public tax history
Public tax history
| Year | Property taxes | Tax assessment |
|---|---|---|
| 2025 | $453 +2% | $46,800 |
| 2024 | $444 -18% | $46,800 +15% |
| 2023 | $541 +24.8% | $40,700 +6.8% |
Find assessor info on the county website
BuyAbility℠ payment
Est. payment
$1,274/mo
Principal & interest
$930
Property taxes
$260
Home insurance
$84
Climate risks
Neighborhood: 48658
Nearby schools
GreatSchools rating
- 6/10Standish Elementary SchoolGrades: PK-6Distance: 3.4 mi
- 6/10Standish-Sterling Central High SchoolGrades: 7-12Distance: 3.1 mi
- NASterling Elementary SchoolGrades: PK-5Distance: 6.5 mi
Schools provided by the listing agent
- District: Standish Sterling Comm SD
Source: MiRealSource. This data may not be complete. We recommend contacting the local school district to confirm school assignments for this home.
- Loading
- Loading
