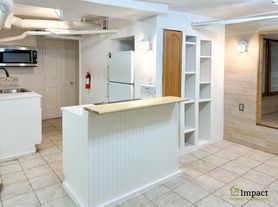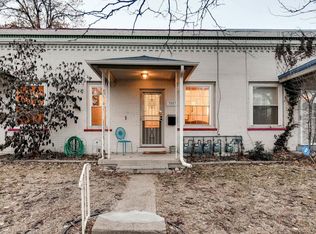Welcome to this stunning and historic home in uptown-City Park West neighborhood. This 3-bedroom 2-bathroom home still has all the old charm with modern updates. This property boasts a range of modern amenities that are sure to impress. Step inside to find large windows that flood the space with natural light, highlighting the new paint and carpeting. The wood floors add a touch of elegance and warmth to the home. The seamless flow between the living room, dining area, and kitchen make it a great space for entertaining. The finished basement offers additional living space, perfect for a variety of uses. Stay cool during the summer months with the installed ceiling fans and window A/C units. The home also features tall ceilings, adding to the spacious feel of the property. Outside, you'll find a fenced yard, providing a secure space for outdoor activities. The detached garage offers convenient off-street parking. As an added bonus, the decorative fireplace adds a charming focal point to the living area. This home is a perfect blend of style and functionality.
Conveniently located just a few blocks from City Park and the Denver Zoo this home is close to everything. Less than 5 minutes to Downtown. Quick and easy access to I-25 and I-70. Lots of nearby shops, restaurants and grocery stores.
House for rent
$2,900/mo
2209 E 16th Ave, Denver, CO 80206
3beds
2,190sqft
Price may not include required fees and charges.
Single family residence
Available Fri Oct 10 2025
Cats, dogs OK
Window unit, ceiling fan
In unit laundry
Attached garage parking
Fireplace
What's special
Fenced yardFinished basementDecorative fireplaceDetached garageTall ceilingsLarge windowsWood floors
- 4 hours
- on Zillow |
- -- |
- -- |
Travel times
Looking to buy when your lease ends?
Consider a first-time homebuyer savings account designed to grow your down payment with up to a 6% match & 3.83% APY.
Facts & features
Interior
Bedrooms & bathrooms
- Bedrooms: 3
- Bathrooms: 2
- Full bathrooms: 2
Heating
- Fireplace
Cooling
- Window Unit, Ceiling Fan
Appliances
- Included: Dishwasher, Dryer, Washer
- Laundry: In Unit
Features
- Ceiling Fan(s)
- Flooring: Wood
- Has basement: Yes
- Has fireplace: Yes
Interior area
- Total interior livable area: 2,190 sqft
Property
Parking
- Parking features: Attached
- Has attached garage: Yes
- Details: Contact manager
Features
- Exterior features: Flooring: Wood, Large Windows, New Carpeting, New Paint, Tall Ceilings
- Fencing: Fenced Yard
Details
- Parcel number: 0235529022000
Construction
Type & style
- Home type: SingleFamily
- Property subtype: Single Family Residence
Community & HOA
Location
- Region: Denver
Financial & listing details
- Lease term: Contact For Details
Price history
| Date | Event | Price |
|---|---|---|
| 10/4/2025 | Listed for rent | $2,900+3.6%$1/sqft |
Source: Zillow Rentals | ||
| 2/24/2021 | Listing removed | -- |
Source: Owner | ||
| 4/25/2020 | Listing removed | $2,800$1/sqft |
Source: Owner | ||
| 3/9/2020 | Listed for rent | $2,800$1/sqft |
Source: Owner | ||
| 8/16/2017 | Sold | $510,000-1.7%$233/sqft |
Source: Public Record | ||

