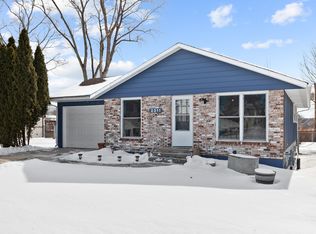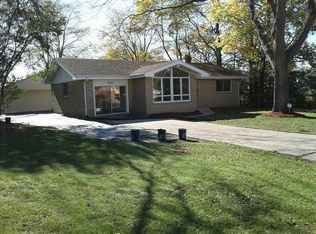Closed
$265,000
2209 E Sand Lake Rd, Lindenhurst, IL 60046
3beds
1,560sqft
Single Family Residence
Built in 1968
0.27 Acres Lot
$270,100 Zestimate®
$170/sqft
$2,610 Estimated rent
Home value
$270,100
$246,000 - $297,000
$2,610/mo
Zestimate® history
Loading...
Owner options
Explore your selling options
What's special
Incredible opportunity to restore and personalize this spacious home in a prime Lindenhurst location! This 3-bedroom, 1.5-bath residence features an open and functional layout with hardwood floors throughout, a cozy family room with a fireplace, and a separate dining room-ideal for entertaining. The kitchen has been updated with newer cabinets, countertops, and stainless steel appliances. Enjoy additional living space in the bright and airy 3-season room. The attached 2-car garage adds everyday convenience. Situated in a well-established neighborhood close to schools, parks, shopping, and dining. Perfect for investors or DIY enthusiasts-bring your vision and a little TLC to make this gem truly shine. Sold as-is.
Zillow last checked: 8 hours ago
Listing updated: September 11, 2025 at 12:27pm
Listing courtesy of:
Jessica Anthony, ABR,SRES,SRS 847-381-7100,
Jameson Sotheby's International Realty
Bought with:
Kristina Jarczyk
Remax Future
Source: MRED as distributed by MLS GRID,MLS#: 12441054
Facts & features
Interior
Bedrooms & bathrooms
- Bedrooms: 3
- Bathrooms: 2
- Full bathrooms: 1
- 1/2 bathrooms: 1
Primary bedroom
- Features: Flooring (Hardwood)
- Level: Second
- Area: 143 Square Feet
- Dimensions: 13X11
Bedroom 2
- Features: Flooring (Hardwood)
- Level: Second
- Area: 110 Square Feet
- Dimensions: 11X10
Bedroom 3
- Features: Flooring (Hardwood)
- Level: Second
- Area: 100 Square Feet
- Dimensions: 10X10
Dining room
- Features: Flooring (Hardwood)
- Level: Main
- Area: 110 Square Feet
- Dimensions: 11X10
Family room
- Features: Flooring (Wood Laminate)
- Level: Lower
- Area: 252 Square Feet
- Dimensions: 18X14
Kitchen
- Features: Flooring (Other)
- Level: Main
- Area: 121 Square Feet
- Dimensions: 11X11
Laundry
- Features: Flooring (Other)
- Level: Lower
- Area: 78 Square Feet
- Dimensions: 13X6
Living room
- Features: Flooring (Hardwood)
- Level: Main
- Area: 224 Square Feet
- Dimensions: 16X14
Sun room
- Features: Flooring (Other)
- Level: Main
- Area: 225 Square Feet
- Dimensions: 15X15
Heating
- Natural Gas, Forced Air
Cooling
- Central Air
Appliances
- Included: Range, Dishwasher, Refrigerator, Washer, Dryer, Stainless Steel Appliance(s)
- Laundry: In Unit, Sink
Features
- Basement: Crawl Space
- Number of fireplaces: 1
- Fireplace features: Family Room
Interior area
- Total structure area: 0
- Total interior livable area: 1,560 sqft
Property
Parking
- Total spaces: 2
- Parking features: Concrete, On Site, Garage Owned, Attached, Garage
- Attached garage spaces: 2
Accessibility
- Accessibility features: No Disability Access
Features
- Stories: 2
Lot
- Size: 0.27 Acres
Details
- Parcel number: 06024020020000
- Special conditions: None
Construction
Type & style
- Home type: SingleFamily
- Property subtype: Single Family Residence
Materials
- Cedar, Stone
Condition
- New construction: No
- Year built: 1968
Utilities & green energy
- Electric: Fuses
- Sewer: Public Sewer
- Water: Public
Community & neighborhood
Location
- Region: Lindenhurst
Other
Other facts
- Listing terms: Conventional
- Ownership: Fee Simple
Price history
| Date | Event | Price |
|---|---|---|
| 9/11/2025 | Sold | $265,000$170/sqft |
Source: | ||
| 8/11/2025 | Contingent | $265,000$170/sqft |
Source: | ||
| 8/8/2025 | Listed for sale | $265,000-5.4%$170/sqft |
Source: | ||
| 7/9/2024 | Listing removed | -- |
Source: Owner Report a problem | ||
| 4/10/2024 | Listed for sale | $280,000+21.7%$179/sqft |
Source: Owner Report a problem | ||
Public tax history
| Year | Property taxes | Tax assessment |
|---|---|---|
| 2023 | $6,984 +10.1% | $81,833 +13.2% |
| 2022 | $6,342 +4.6% | $72,304 +7% |
| 2021 | $6,064 -1.8% | $67,604 +11.2% |
Find assessor info on the county website
Neighborhood: 60046
Nearby schools
GreatSchools rating
- 3/10B J Hooper Elementary SchoolGrades: PK-5Distance: 0.2 mi
- 4/10Peter J Palombi SchoolGrades: 6-8Distance: 2.7 mi
- 10/10Grayslake North High SchoolGrades: 9-12Distance: 2.5 mi
Schools provided by the listing agent
- District: 41
Source: MRED as distributed by MLS GRID. This data may not be complete. We recommend contacting the local school district to confirm school assignments for this home.
Get a cash offer in 3 minutes
Find out how much your home could sell for in as little as 3 minutes with a no-obligation cash offer.
Estimated market value$270,100
Get a cash offer in 3 minutes
Find out how much your home could sell for in as little as 3 minutes with a no-obligation cash offer.
Estimated market value
$270,100

