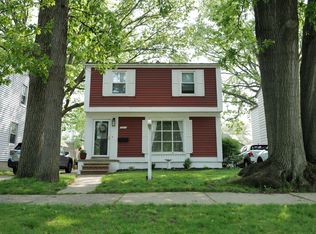Sold for $242,000
$242,000
2209 Hampton Rd, Grosse Pointe Woods, MI 48236
3beds
1,418sqft
Single Family Residence
Built in 1951
4,356 Square Feet Lot
$259,200 Zestimate®
$171/sqft
$2,415 Estimated rent
Home value
$259,200
$246,000 - $272,000
$2,415/mo
Zestimate® history
Loading...
Owner options
Explore your selling options
What's special
Welcome to beauty in Grosse Pointe Woods! This well maintained colonial boasts a timeless appeal with neutral decor and hardwood floors throughout the home. As you step inside, be greeted by the inviting living room, filled with natural light, and featuring a cozy wood burning fireplace for those chilly evenings. The dining room, seamlessly connected to both the living room and kitchen, creates the perfect flow for entertainment. The updated kitchen showcases farmhouse sink, butcher block countertops and stainless-steel appliances that blend style with functionality. Upstairs, discover the serenity of the primary suite; the second and third bedrooms, and a full bathroom for your family. The basement offers a living room, office with storage closet, second full bathroom and laundry room (not included in SF). Outside, a privacy fenced backyard surrounds a 2-car garage, offering both privacy and convenience. Located near Mack Ave shopping and dining with close access to 2 major freeways. Don't miss the opportunity to make this house your home! Schedule a showing today and experience the charm of Grosse Pointe Woods living.
Zillow last checked: 8 hours ago
Listing updated: March 20, 2024 at 08:29am
Listed by:
Ryan Dolman 586-206-4035,
Berkshire Hathaway HomeServices Kee Realty NB,
Lori Dolman 586-206-4721,
Berkshire Hathaway HomeServices Kee Realty NB
Bought with:
, 6501432021
Preferred, Realtors Ltd
Source: MiRealSource,MLS#: 50134589 Originating MLS: MiRealSource
Originating MLS: MiRealSource
Facts & features
Interior
Bedrooms & bathrooms
- Bedrooms: 3
- Bathrooms: 2
- Full bathrooms: 2
Bedroom 1
- Features: Wood
- Level: Second
- Area: 120
- Dimensions: 10 x 12
Bedroom 2
- Features: Wood
- Level: Second
- Area: 88
- Dimensions: 8 x 11
Bedroom 3
- Features: Wood
- Level: Second
- Area: 96
- Dimensions: 12 x 8
Bathroom 1
- Features: Ceramic
- Level: Second
- Area: 35
- Dimensions: 7 x 5
Bathroom 2
- Features: Laminate
- Level: Basement
- Area: 42
- Dimensions: 7 x 6
Dining room
- Features: Wood
- Level: First
- Area: 66
- Dimensions: 6 x 11
Family room
- Features: Laminate
- Level: Basement
- Area: 144
- Dimensions: 12 x 12
Kitchen
- Features: Wood
- Level: First
- Area: 96
- Dimensions: 16 x 6
Living room
- Features: Wood
- Level: First
- Area: 187
- Dimensions: 17 x 11
Office
- Level: Basement
- Area: 60
- Dimensions: 10 x 6
Heating
- Forced Air, Natural Gas
Cooling
- Central Air
Appliances
- Included: Dishwasher, Disposal, Dryer, Microwave, Range/Oven, Refrigerator, Washer, Gas Water Heater
- Laundry: In Basement
Features
- Flooring: Hardwood, Wood, Laminate, Concrete, Ceramic Tile
- Basement: Block,Partially Finished
- Number of fireplaces: 1
- Fireplace features: Living Room
Interior area
- Total structure area: 1,498
- Total interior livable area: 1,418 sqft
- Finished area above ground: 1,018
- Finished area below ground: 400
Property
Parking
- Total spaces: 2
- Parking features: Driveway, Detached
- Garage spaces: 2
Features
- Levels: Two
- Stories: 2
- Patio & porch: Porch
- Exterior features: Sidewalks
- Fencing: Fenced
- Frontage length: 40
Lot
- Size: 4,356 sqft
- Dimensions: 40 x 113
- Features: Subdivision
Details
- Parcel number: 40003020244004
- Zoning description: Residential
- Special conditions: Private
Construction
Type & style
- Home type: SingleFamily
- Architectural style: Colonial
- Property subtype: Single Family Residence
Materials
- Vinyl Siding, Vinyl Trim
- Foundation: Basement
Condition
- Year built: 1951
Utilities & green energy
- Sewer: Public Sanitary
- Water: Public
- Utilities for property: Electricity Connected, Natural Gas Connected, Sewer Connected, Water Connected
Community & neighborhood
Location
- Region: Grosse Pointe Woods
- Subdivision: Dalby & Campbell Mack Park Sub-G Pte Wds
Other
Other facts
- Listing agreement: Exclusive Right to Sell/VR
- Listing terms: Cash,Conventional,FHA,VA Loan
- Road surface type: Paved
Price history
| Date | Event | Price |
|---|---|---|
| 3/19/2024 | Sold | $242,000+3%$171/sqft |
Source: | ||
| 3/4/2024 | Pending sale | $234,900$166/sqft |
Source: | ||
| 3/1/2024 | Listed for sale | $234,900+4.4%$166/sqft |
Source: | ||
| 8/31/2023 | Listing removed | -- |
Source: | ||
| 8/14/2023 | Listed for sale | $225,000$159/sqft |
Source: | ||
Public tax history
| Year | Property taxes | Tax assessment |
|---|---|---|
| 2025 | -- | $94,300 +11.9% |
| 2024 | -- | $84,300 +16.1% |
| 2023 | -- | $72,600 +6.9% |
Find assessor info on the county website
Neighborhood: 48236
Nearby schools
GreatSchools rating
- 8/10Parcells Middle SchoolGrades: 5-8Distance: 0.5 mi
- 10/10Grosse Pointe North High SchoolGrades: 9-12Distance: 1.5 mi
- 7/10Stevens T. Mason Elementary SchoolGrades: K-4Distance: 0.7 mi
Schools provided by the listing agent
- District: Grosse Pointe Public Schools
Source: MiRealSource. This data may not be complete. We recommend contacting the local school district to confirm school assignments for this home.
Get a cash offer in 3 minutes
Find out how much your home could sell for in as little as 3 minutes with a no-obligation cash offer.
Estimated market value$259,200
Get a cash offer in 3 minutes
Find out how much your home could sell for in as little as 3 minutes with a no-obligation cash offer.
Estimated market value
$259,200
