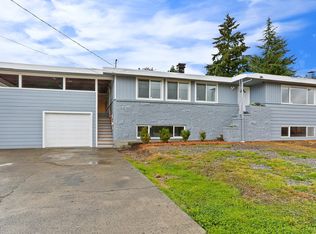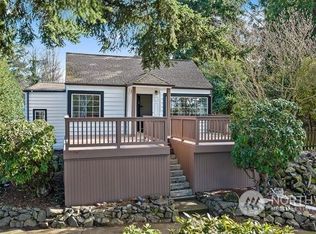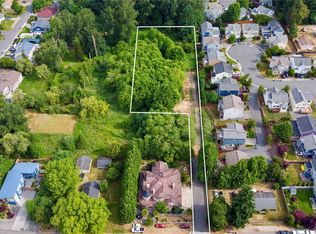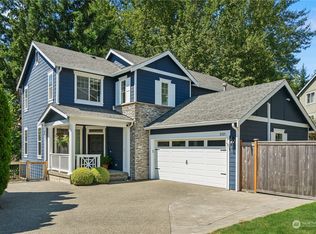Sold
Listed by:
Moises E. Juarez,
Redfin
Bought with: Windermere Real Estate/PSR Inc
$825,000
2209 Jones Avenue NE, Renton, WA 98056
3beds
2,060sqft
Single Family Residence
Built in 1962
8,001.97 Square Feet Lot
$-- Zestimate®
$400/sqft
$3,774 Estimated rent
Home value
Not available
Estimated sales range
Not available
$3,774/mo
Zestimate® history
Loading...
Owner options
Explore your selling options
What's special
Find this warm & inviting 3-bed, 2-bath home in the highly sought-after Kennydale neighborhood! Welcoming foyer w/high vaulted ceilings, exposed beams & new hardwood floors on the main level. This Tri-level home has great functionality w/an updated kitchen on the top floor that is open to your main living space & large dining area w/a balcony. The kitchen has oak hardwoods throughout, custom kitchen cabinets, copper sink & granite counters. Upstairs you’ll also find 2 good sized bedroom & primary suite. The LL has a giant rec room w/ample space for an additional room/MIL w/a recently updated ¾ bath. Home also features a new 50 yr roof (2020), new gas furnace & heat pump (2022), EV Charger, & more. Just 1/8 mile from Kennydale Elem & I405.
Zillow last checked: 8 hours ago
Listing updated: October 05, 2025 at 04:04am
Listed by:
Moises E. Juarez,
Redfin
Bought with:
Susan Camerer, 124392
Windermere Real Estate/PSR Inc
Source: NWMLS,MLS#: 2404032
Facts & features
Interior
Bedrooms & bathrooms
- Bedrooms: 3
- Bathrooms: 2
- Full bathrooms: 1
- 3/4 bathrooms: 1
- Main level bathrooms: 1
- Main level bedrooms: 3
Heating
- Fireplace, 90%+ High Efficiency, Forced Air, Heat Pump, Electric, Natural Gas
Cooling
- Central Air, Forced Air, Heat Pump
Appliances
- Included: Dishwasher(s), Dryer(s), Microwave(s), Refrigerator(s), Stove(s)/Range(s), Washer(s)
Features
- Dining Room
- Flooring: Hardwood, Vinyl, Carpet
- Windows: Double Pane/Storm Window
- Basement: Daylight,Finished
- Number of fireplaces: 1
- Fireplace features: Wood Burning, Main Level: 1, Fireplace
Interior area
- Total structure area: 2,060
- Total interior livable area: 2,060 sqft
Property
Parking
- Total spaces: 1
- Parking features: Attached Garage, RV Parking
- Attached garage spaces: 1
Features
- Levels: One and One Half
- Stories: 1
- Entry location: Split
- Patio & porch: Double Pane/Storm Window, Dining Room, Fireplace, Vaulted Ceiling(s)
- Has view: Yes
- View description: Territorial
Lot
- Size: 8,001 sqft
- Dimensions: 8000 sq ft
- Features: Paved, Cable TV, Deck, Electric Car Charging, Fenced-Partially, Gas Available, High Speed Internet, Outbuildings, Patio, RV Parking
- Topography: Level,Partial Slope
- Residential vegetation: Garden Space
Details
- Parcel number: 3344500192
- Special conditions: Standard
Construction
Type & style
- Home type: SingleFamily
- Property subtype: Single Family Residence
Materials
- Wood Siding, Wood Products
- Foundation: Poured Concrete
- Roof: Composition
Condition
- Year built: 1962
Utilities & green energy
- Electric: Company: PSE
- Sewer: Sewer Connected, Company: City of Renton
- Water: Public, Company: City of Renton
- Utilities for property: Xfinity, Xfinity
Community & neighborhood
Location
- Region: Renton
- Subdivision: Kennydale
Other
Other facts
- Listing terms: Cash Out,Conventional
- Cumulative days on market: 27 days
Price history
| Date | Event | Price |
|---|---|---|
| 9/4/2025 | Sold | $825,000-2.9%$400/sqft |
Source: | ||
| 8/20/2025 | Pending sale | $849,950$413/sqft |
Source: | ||
| 8/14/2025 | Price change | $849,950-2.9%$413/sqft |
Source: | ||
| 7/24/2025 | Listed for sale | $875,000+59.1%$425/sqft |
Source: | ||
| 5/24/2018 | Sold | $550,000$267/sqft |
Source: | ||
Public tax history
| Year | Property taxes | Tax assessment |
|---|---|---|
| 2024 | $7,783 +4.8% | $759,000 +10% |
| 2023 | $7,424 -3.1% | $690,000 -13.4% |
| 2022 | $7,659 +21.6% | $797,000 +41.8% |
Find assessor info on the county website
Neighborhood: Kennydale
Nearby schools
GreatSchools rating
- 5/10Kennydale Elementary SchoolGrades: K-5Distance: 0.4 mi
- 6/10McKnight Middle SchoolGrades: 6-8Distance: 0.7 mi
- 6/10Hazen Senior High SchoolGrades: 9-12Distance: 2.2 mi
Get pre-qualified for a loan
At Zillow Home Loans, we can pre-qualify you in as little as 5 minutes with no impact to your credit score.An equal housing lender. NMLS #10287.



