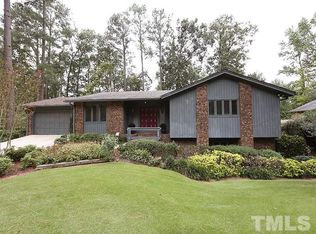Sold for $551,000
$551,000
2209 Kilburn Rd, Raleigh, NC 27604
3beds
2,371sqft
Single Family Residence, Residential
Built in 1983
0.48 Acres Lot
$587,800 Zestimate®
$232/sqft
$2,435 Estimated rent
Home value
$587,800
$553,000 - $629,000
$2,435/mo
Zestimate® history
Loading...
Owner options
Explore your selling options
What's special
Welcome to this WATERFRONT well-maintained, modern home on quiet cul de sac nestled in idyllic neighborhood just 10 min from Dtwn Raleigh! Home features stylishly updated kitchen w/white & gray cabinets, subway tile backsplash, floating shelves, tile floors & granite counters. Vaulted, open floor plan features living room w/skylights, 2 story stone wood-burning FP & dining area w/chevron accent wall, plus a large den w/gas FP. Main floor owner's suite w/spacious BR & WIC + 2 add'l closets. Add'l 2 BRs & sep. office upstairs offer plenty of space for remote work. Awesome mud/laundry room w/walk-in pantry. Lots of attic storage & 1 car garage. Enjoy watching herons, ospreys & bald eagles from your oversized deck/backyard. The serene, country setting has city conveniences w/easy access to 440, dining & shopping. This is a RARE GEM ready for new owner to enhance even more!
Zillow last checked: 8 hours ago
Listing updated: October 27, 2025 at 05:12pm
Listed by:
Beth Smoot 919-961-4600,
NextHome Triangle Properties,
Marcella Simmons 919-610-1475,
NextHome Triangle Properties
Bought with:
Lexie Batchelor, 269124
Dogwood Properties
Source: Doorify MLS,MLS#: 2487683
Facts & features
Interior
Bedrooms & bathrooms
- Bedrooms: 3
- Bathrooms: 3
- Full bathrooms: 2
- 1/2 bathrooms: 1
Heating
- Forced Air, Natural Gas
Cooling
- Central Air
Appliances
- Included: Dishwasher, Electric Cooktop, Electric Range, Electric Water Heater, Microwave, Plumbed For Ice Maker, Range Hood
- Laundry: Laundry Room, Main Level
Features
- Ceiling Fan(s), Entrance Foyer, Granite Counters, High Ceilings, Living/Dining Room Combination, Pantry, Master Downstairs, Separate Shower, Shower Only, Soaking Tub, Storage, Vaulted Ceiling(s), Walk-In Closet(s)
- Flooring: Carpet, Laminate, Tile
- Windows: Skylight(s)
- Basement: Crawl Space
- Number of fireplaces: 2
- Fireplace features: Family Room, Free Standing, Gas, Gas Log, Living Room, Stone, Wood Burning
Interior area
- Total structure area: 2,371
- Total interior livable area: 2,371 sqft
- Finished area above ground: 2,371
- Finished area below ground: 0
Property
Parking
- Total spaces: 1
- Parking features: Concrete, Driveway, Garage, Garage Door Opener, Garage Faces Front
- Garage spaces: 1
Accessibility
- Accessibility features: Accessible Washer/Dryer
Features
- Levels: Two
- Stories: 2
- Patio & porch: Covered, Deck, Porch
- Has view: Yes
- Waterfront features: Pond
- Body of water: Timberlake Lower Lake
Lot
- Size: 0.48 Acres
- Features: Landscaped, Open Lot, Secluded
Details
- Additional structures: Outbuilding
- Parcel number: 1724298512
- Zoning: R-4
Construction
Type & style
- Home type: SingleFamily
- Architectural style: Contemporary, Transitional
- Property subtype: Single Family Residence, Residential
Materials
- Wood Siding
Condition
- New construction: No
- Year built: 1983
Utilities & green energy
- Sewer: Septic Tank
- Water: Well
- Utilities for property: Cable Available
Community & neighborhood
Location
- Region: Raleigh
- Subdivision: Timberlake Estates
HOA & financial
HOA
- Has HOA: Yes
- HOA fee: $510 annually
- Services included: Road Maintenance
Price history
| Date | Event | Price |
|---|---|---|
| 3/9/2023 | Sold | $551,000-1.8%$232/sqft |
Source: | ||
| 1/22/2023 | Pending sale | $561,000$237/sqft |
Source: | ||
| 1/22/2023 | Contingent | $561,000$237/sqft |
Source: | ||
| 1/18/2023 | Price change | $561,000-4.4%$237/sqft |
Source: | ||
| 12/19/2022 | Listed for sale | $587,000+95.7%$248/sqft |
Source: | ||
Public tax history
| Year | Property taxes | Tax assessment |
|---|---|---|
| 2025 | $3,537 +3% | $549,813 |
| 2024 | $3,434 +52.4% | $549,813 +91.9% |
| 2023 | $2,254 +7.9% | $286,527 |
Find assessor info on the county website
Neighborhood: Northeast Raleigh
Nearby schools
GreatSchools rating
- 2/10Wilburn ElementaryGrades: PK-5Distance: 1.1 mi
- 5/10Durant Road MiddleGrades: 6-8Distance: 6.5 mi
- 6/10Millbrook HighGrades: 9-12Distance: 4.1 mi
Schools provided by the listing agent
- Elementary: Wake - Wilburn
- Middle: Wake - Durant
- High: Wake - Millbrook
Source: Doorify MLS. This data may not be complete. We recommend contacting the local school district to confirm school assignments for this home.
Get a cash offer in 3 minutes
Find out how much your home could sell for in as little as 3 minutes with a no-obligation cash offer.
Estimated market value$587,800
Get a cash offer in 3 minutes
Find out how much your home could sell for in as little as 3 minutes with a no-obligation cash offer.
Estimated market value
$587,800
