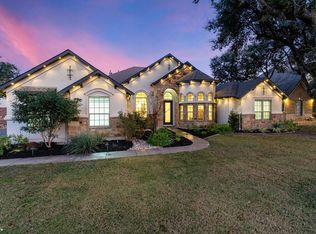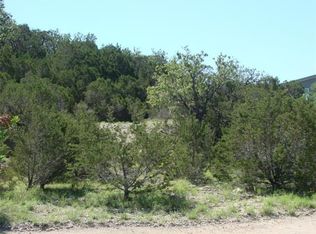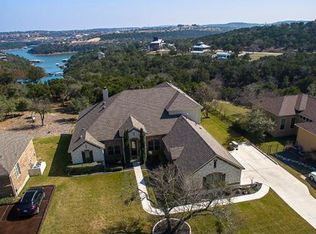Sold
Price Unknown
2209 Lakehurst Rd, Spicewood, TX 78669
5beds
4,819sqft
SingleFamily
Built in 2008
0.69 Acres Lot
$1,433,700 Zestimate®
$--/sqft
$7,740 Estimated rent
Home value
$1,433,700
$1.33M - $1.53M
$7,740/mo
Zestimate® history
Loading...
Owner options
Explore your selling options
What's special
Luxury Lakehurst Living lures your heart and soul home. This brilliantly designed and decorated home contains everything one would need to create a life full of love, laughter, & peace both inside & out. Enter into a wide foyer with impressive staircase. The superb home office is to the right and a music/sitting room & formal dining room are on the left. Continuing on, the family room invites you in with its two story rock wall, fireplace & spectacular library/media built-in with ladder. Overlooking the family room is an amazing kitchen loaded with everything a chef could desire. All stainless appliances, double ovens, built-in refrigerator, massive prep island, eating bar, & miles of crisp white cabinetry make this the center of the home. Also adjacent is a large breakfast area overlooking the pool & backyard. The owner's suite, with white wood flooring & a wall of windows, is sheer delight. Master bath touts a large frameless shower, spa tub, double sinks and make-up seating with a huge closet including a safe. Upstairs are 3 large bedrooms 2 full baths & a 5thbedroom/gameroom plus massive attic storage. Outside on .7 acres is 1500 sq ft of flagstone patio with cookin gazebo, 35'x14' pool, spa, fireplace & multiple seating areas. The yard has a bocce ball court, flat grassy area and a forested area with over 24 trees. Full outdoor lighting accentuates the house, trees & property at night. The home has its own 450' well with UV purification technology & a 1700 gal holding tank buried in the yard. Location is first-rate providing a solid mix of convenience to schools and major roads, & also the privacy and peace of a rural setting. Near Lake Travis, 4 golf courses, private airport, hiking trails and marinas, major shopping and restaurants, the home truly provides everything one could need or want.
Facts & features
Interior
Bedrooms & bathrooms
- Bedrooms: 5
- Bathrooms: 5
- Full bathrooms: 3
- 1/2 bathrooms: 2
- Main level bedrooms: 1
Heating
- Forced air, Electric
Cooling
- Central
Appliances
- Included: Dishwasher, Freezer, Garbage disposal
- Laundry: Electric Dryer Hookup
Features
- Ceiling Fan(s), Breakfast Bar, Kitchen Island, Pantry, Double Vanity, Walk-In Closet(s), High Speed Internet, Chandelier, Crown Molding, Bookcases, Entrance Foyer, Wired for Data, Wired for Sound, Open Floorplan, Interior Steps, Multiple Dining Areas, Multiple Living Areas
- Flooring: Tile, Hardwood
- Doors: French Doors
- Has fireplace: Yes
- Common walls with other units/homes: No Common Walls
Interior area
- Total interior livable area: 4,819 sqft
Property
Parking
- Total spaces: 9
- Parking features: Garage - Attached, Garage - Detached
Features
- Entry location: 1st Floor Entry
- Patio & porch: Patio, Front Porch
- Exterior features: Stone, Stucco, Brick
- Pool features: In Ground, Heated, Outdoor Pool, Pool Sweep
- Has spa: Yes
Lot
- Size: 0.69 Acres
- Features: Landscaped, Back Yard, Native Plants, Sprinklers In Front, Sprinklers In Rear, Sprinkler - Automatic, Sprinkler - Rain Sensor
- Residential vegetation: Heavily Wooded, Trees-Large (Over 40 Ft)
Details
- Parcel number: 140879
Construction
Type & style
- Home type: SingleFamily
Materials
- Foundation: Slab
- Roof: Tile
Condition
- Year built: 2008
Utilities & green energy
- Utilities for property: Propane, Electricity Connected, Phone Connected, Underground Utilities, Water Connected, Sewer Not Available, Internet-Cable
Community & neighborhood
Security
- Security features: Security System Leased, Prewired
Location
- Region: Spicewood
HOA & financial
HOA
- Has HOA: Yes
- HOA fee: $75 monthly
Other
Other facts
- Flooring: Wood, Carpet, Tile
- Roof: Concrete, Tile
- Utilities: Propane, Electricity Connected, Phone Connected, Underground Utilities, Water Connected, Sewer Not Available, Internet-Cable
- Appliances: Dishwasher, Disposal, Convection Oven, Exhaust Fan, Tankless Water Heater, Water Softener Owned, Built-In Refrigerator, Bar Fridge, Built-In Electric Oven, Free-Standing Freezer, Propane Cooktop, Vented Exhaust Fan, Built-In Freezer, Water Purifier Owned
- AssociationYN: true
- Heating: Propane, Electric, Central
- InteriorFeatures: Ceiling Fan(s), Breakfast Bar, Kitchen Island, Pantry, Double Vanity, Walk-In Closet(s), High Speed Internet, Chandelier, Crown Molding, Bookcases, Entrance Foyer, Wired for Data, Wired for Sound, Open Floorplan, Interior Steps, Multiple Dining Areas, Multiple Living Areas
- GarageYN: true
- SpaYN: true
- HeatingYN: true
- CoolingYN: true
- PatioAndPorchFeatures: Patio, Front Porch
- ExteriorFeatures: Outdoor Grill, Lighting, Gas Grill, Barbecue, Private Yard, Gutters Full, Gray Water System, Exterior Steps
- FireplacesTotal: 2
- ConstructionMaterials: Stone, Stucco, Brick
- ParkingFeatures: Additional Parking, Driveway, Garage, Garage Door Opener, Garage Faces Front, Inside Entrance
- ElectricOnPropertyYN: True
- PoolPrivateYN: True
- FarmLandAreaUnits: Square Feet
- DoorFeatures: French Doors
- CommonWalls: No Common Walls
- PoolFeatures: In Ground, Heated, Outdoor Pool, Pool Sweep
- Cooling: Central Air, Zoned, Electric
- OpenParkingYN: true
- LivingAreaSource: Appraiser
- View: Pool, Trees/Woods
- LaundryFeatures: Electric Dryer Hookup
- Vegetation: Heavily Wooded, Trees-Large (Over 40 Ft)
- MainLevelBedrooms: 1
- SecurityFeatures: Security System Leased, Prewired
- DirectionFaces: NW
- YearBuiltSource: Public Records
- LotFeatures: Landscaped, Back Yard, Native Plants, Sprinklers In Front, Sprinklers In Rear, Sprinkler - Automatic, Sprinkler - Rain Sensor
- EntryLocation: 1st Floor Entry
- MlsStatus: Active
- CommunityFeatures: Cluster Mailbox
Price history
| Date | Event | Price |
|---|---|---|
| 5/8/2025 | Sold | -- |
Source: Agent Provided Report a problem | ||
| 4/22/2025 | Contingent | $1,499,999$311/sqft |
Source: | ||
| 3/23/2025 | Listed for sale | $1,499,999+42.9%$311/sqft |
Source: | ||
| 1/16/2021 | Listing removed | -- |
Source: | ||
| 12/4/2020 | Pending sale | $1,050,000$218/sqft |
Source: Keller Williams Lake Travis #5355986 Report a problem | ||
Public tax history
| Year | Property taxes | Tax assessment |
|---|---|---|
| 2025 | -- | $1,523,060 +6.7% |
| 2024 | $17,452 +13.8% | $1,427,269 +10% |
| 2023 | $15,334 -3.1% | $1,297,517 +10% |
Find assessor info on the county website
Neighborhood: 78669
Nearby schools
GreatSchools rating
- 8/10Rough Hollow Elementary SchoolGrades: PK-5Distance: 1.1 mi
- 9/10Lake Travis Middle SchoolGrades: 6-8Distance: 2.3 mi
- 9/10Lake Travis High SchoolGrades: 9-12Distance: 4.5 mi
Schools provided by the listing agent
- Elementary: Rough Hollow
- Middle: Lake Travis
- High: Lake Travis
- District: Lake Travis ISD
Source: The MLS. This data may not be complete. We recommend contacting the local school district to confirm school assignments for this home.
Get a cash offer in 3 minutes
Find out how much your home could sell for in as little as 3 minutes with a no-obligation cash offer.
Estimated market value$1,433,700
Get a cash offer in 3 minutes
Find out how much your home could sell for in as little as 3 minutes with a no-obligation cash offer.
Estimated market value
$1,433,700


