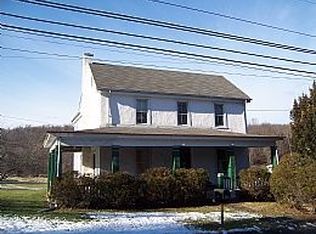Sold for $362,000
$362,000
2209 N Pleasant View Rd, Pottstown, PA 19464
3beds
1,456sqft
Single Family Residence
Built in 1934
1.24 Acres Lot
$368,300 Zestimate®
$249/sqft
$2,063 Estimated rent
Home value
$368,300
$346,000 - $390,000
$2,063/mo
Zestimate® history
Loading...
Owner options
Explore your selling options
What's special
Welcome to 2209 Pleasantview Road -- where the views are just that! This meticulously-preserved 1930's farmhouse is perfectly positioned in Lower Pottsgrove Township. With convenient access to recreation, scenic parks, shopping, schools, and major commuting routes - this location is sure to please! Step inside this beautiful farmhouse to find a light-filled entryway - perfect for storing your every day essentials. The original charm of the open kitchen is preserved with classic cabinetry, and flows seamlessly into a sizable dining area with elegant, glass french doors. As you pass through the spacious living room, you are sure to notice the rich (and recently refinished) hardwood floors! Upstairs, three bedrooms retain their original charm, while the full bathroom blends old and new with neutral tilework and a modern vanity. Added bonus -- a sizable attic for extra storage space! Additional highlights of the home include a large, covered front porch and a detached 2-car garage. This home, nestled on a picturesque lot, boasts a tranquil backyard, with low-maintenance landscaping - perfect for relaxing or hosting gatherings! This lovingly maintained home is a rare find for those who appreciate craftsmanship, history, and architectural charm. Come experience it for yourself -- schedule your private showing today!
Zillow last checked: 8 hours ago
Listing updated: September 18, 2025 at 03:29am
Listed by:
Glen Russell 610-850-9493,
EXP Realty, LLC,
Co-Listing Agent: Emily Anne Olson 610-850-0900,
EXP Realty, LLC
Bought with:
Carrie Allen Ciarlello, RS376678
Realty One Group Restore - Collegeville
Source: Bright MLS,MLS#: PAMC2150032
Facts & features
Interior
Bedrooms & bathrooms
- Bedrooms: 3
- Bathrooms: 1
- Full bathrooms: 1
Primary bedroom
- Level: Upper
- Area: 156 Square Feet
- Dimensions: 13 x 12
Bedroom 2
- Level: Upper
- Area: 132 Square Feet
- Dimensions: 12 x 11
Bedroom 3
- Features: Attic - Access Panel
- Level: Upper
- Area: 80 Square Feet
- Dimensions: 10 x 8
Bathroom 1
- Level: Upper
Dining room
- Level: Main
- Area: 130 Square Feet
- Dimensions: 13 x 10
Kitchen
- Level: Main
- Area: 156 Square Feet
- Dimensions: 13 x 12
Living room
- Level: Main
- Area: 273 Square Feet
- Dimensions: 21 x 13
Heating
- Steam, Oil
Cooling
- Ceiling Fan(s), Window Unit(s)
Appliances
- Included: Electric Water Heater
Features
- Basement: Full
- Has fireplace: No
Interior area
- Total structure area: 1,456
- Total interior livable area: 1,456 sqft
- Finished area above ground: 1,456
- Finished area below ground: 0
Property
Parking
- Total spaces: 8
- Parking features: Garage Door Opener, Detached, Driveway
- Garage spaces: 2
- Uncovered spaces: 6
Accessibility
- Accessibility features: None
Features
- Levels: Two
- Stories: 2
- Pool features: None
Lot
- Size: 1.24 Acres
- Dimensions: 242.00 x 0.00
Details
- Additional structures: Above Grade, Below Grade
- Parcel number: 420003643005
- Zoning: RESIDENTIAL
- Special conditions: Standard
Construction
Type & style
- Home type: SingleFamily
- Architectural style: Colonial
- Property subtype: Single Family Residence
Materials
- Brick
- Foundation: Stone
- Roof: Shingle
Condition
- New construction: No
- Year built: 1934
Utilities & green energy
- Sewer: On Site Septic
- Water: Well
Community & neighborhood
Location
- Region: Pottstown
- Subdivision: None Available
- Municipality: LOWER POTTSGROVE TWP
Other
Other facts
- Listing agreement: Exclusive Agency
- Ownership: Fee Simple
Price history
| Date | Event | Price |
|---|---|---|
| 9/17/2025 | Sold | $362,000-9.5%$249/sqft |
Source: | ||
| 8/19/2025 | Pending sale | $400,000$275/sqft |
Source: | ||
| 8/6/2025 | Listed for sale | $400,000$275/sqft |
Source: | ||
Public tax history
| Year | Property taxes | Tax assessment |
|---|---|---|
| 2025 | $6,143 +3.4% | $122,260 |
| 2024 | $5,942 | $122,260 |
| 2023 | $5,942 +3.6% | $122,260 |
Find assessor info on the county website
Neighborhood: 19464
Nearby schools
GreatSchools rating
- 6/10Lower Pottsgrove El SchoolGrades: 3-5Distance: 1.5 mi
- 4/10Pottsgrove Middle SchoolGrades: 6-8Distance: 3 mi
- 7/10Pottsgrove Senior High SchoolGrades: 9-12Distance: 2.3 mi
Schools provided by the listing agent
- District: Pottsgrove
Source: Bright MLS. This data may not be complete. We recommend contacting the local school district to confirm school assignments for this home.
Get a cash offer in 3 minutes
Find out how much your home could sell for in as little as 3 minutes with a no-obligation cash offer.
Estimated market value$368,300
Get a cash offer in 3 minutes
Find out how much your home could sell for in as little as 3 minutes with a no-obligation cash offer.
Estimated market value
$368,300
