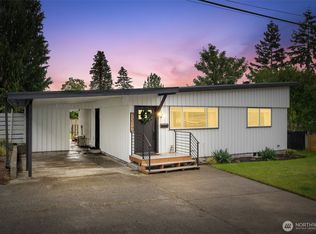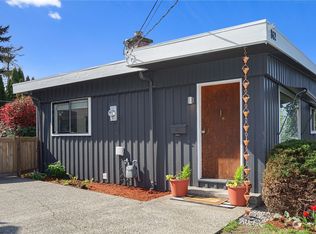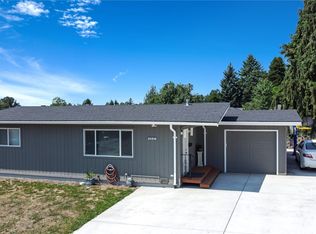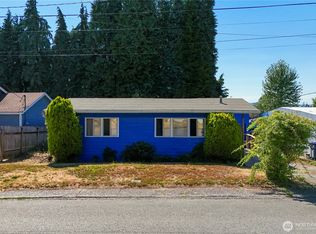Sold
Listed by:
Carrie Haymond,
Coldwell Banker Bain
Bought with: Keller Williams North Seattle
$549,000
2209 NE 9th Street, Renton, WA 98056
2beds
1,440sqft
Single Family Residence
Built in 1942
5,013.76 Square Feet Lot
$549,200 Zestimate®
$381/sqft
$2,036 Estimated rent
Home value
$549,200
$511,000 - $593,000
$2,036/mo
Zestimate® history
Loading...
Owner options
Explore your selling options
What's special
Compelling New Price time is right to move before the holidays its fall and this house has alot of light and faces the right direction on the lot - Rover has a fenced yard - play & live!! This house will check your boxes - NO HOA NO RULES! Contemporary look two-bed bungalow in Renton Highlands — freshly painted, original hardwoods, newer windows and a fully fenced. Car enthusiasts?? Covered carport in the back dull paved drive-thru garage/shop, storage and cabinets, a large garden area, storage shed, apple tree, and a private backyard oasis—perfect for gatherings and tinkering projects. The lower level GAMES OR GAMING two finished spaces ideal for an office, playroom, media room. Easy commute to the office & shopping.
Zillow last checked: 8 hours ago
Listing updated: December 19, 2025 at 04:03am
Listed by:
Carrie Haymond,
Coldwell Banker Bain
Bought with:
Michael Kane, 21032708
Keller Williams North Seattle
Source: NWMLS,MLS#: 2414120
Facts & features
Interior
Bedrooms & bathrooms
- Bedrooms: 2
- Bathrooms: 1
- Full bathrooms: 1
- Main level bathrooms: 1
- Main level bedrooms: 2
Primary bedroom
- Level: Main
Bedroom
- Level: Main
Bathroom full
- Level: Main
Den office
- Level: Lower
Entry hall
- Level: Main
Family room
- Level: Lower
Kitchen with eating space
- Level: Main
Utility room
- Level: Lower
Heating
- Forced Air, High Efficiency (Unspecified), Electric, Natural Gas
Cooling
- Window Unit(s)
Appliances
- Included: Dishwasher(s), Dryer(s), Refrigerator(s), Stove(s)/Range(s), Washer(s), Water Heater Location: ll mechanical closet
Features
- High Tech Cabling
- Flooring: Softwood, Vinyl, Carpet
- Windows: Double Pane/Storm Window
- Basement: Finished
- Has fireplace: No
Interior area
- Total structure area: 1,440
- Total interior livable area: 1,440 sqft
Property
Parking
- Total spaces: 2
- Parking features: Attached Carport, Driveway, Attached Garage
- Attached garage spaces: 2
- Has carport: Yes
Features
- Levels: One
- Stories: 1
- Entry location: Main
- Patio & porch: Double Pane/Storm Window, High Tech Cabling, Security System
- Has view: Yes
- View description: Lake, Mountain(s)
- Has water view: Yes
- Water view: Lake
Lot
- Size: 5,013 sqft
- Dimensions: 56 x 81.5
- Features: Curbs, Paved, Sidewalk, Cable TV, Deck, Fenced-Fully, High Speed Internet, Outbuildings, Patio
- Topography: Level
Details
- Parcel number: 7227501010
- Zoning: r
- Zoning description: Jurisdiction: City
- Special conditions: Standard
Construction
Type & style
- Home type: SingleFamily
- Architectural style: Traditional
- Property subtype: Single Family Residence
Materials
- Wood Siding
- Foundation: Poured Concrete
- Roof: Flat
Condition
- Very Good
- Year built: 1942
- Major remodel year: 1942
Utilities & green energy
- Electric: Company: PSE
- Sewer: Sewer Connected, Company: Renton
- Water: Public, Company: Renton
- Utilities for property: Quantum, Quantum
Community & neighborhood
Security
- Security features: Security System
Location
- Region: Renton
- Subdivision: Highlands
Other
Other facts
- Listing terms: Cash Out,Conventional,FHA,VA Loan
- Cumulative days on market: 83 days
Price history
| Date | Event | Price |
|---|---|---|
| 11/18/2025 | Sold | $549,000$381/sqft |
Source: | ||
| 10/19/2025 | Pending sale | $549,000$381/sqft |
Source: | ||
| 10/17/2025 | Price change | $549,000-2%$381/sqft |
Source: | ||
| 9/30/2025 | Price change | $560,000-2.6%$389/sqft |
Source: | ||
| 9/18/2025 | Price change | $575,000-1.7%$399/sqft |
Source: | ||
Public tax history
| Year | Property taxes | Tax assessment |
|---|---|---|
| 2024 | $5,303 +6.9% | $514,000 +12.2% |
| 2023 | $4,962 -3.7% | $458,000 -13.6% |
| 2022 | $5,155 +25.6% | $530,000 +47.2% |
Find assessor info on the county website
Neighborhood: Sunset
Nearby schools
GreatSchools rating
- 3/10Highlands Elementary SchoolGrades: K-5Distance: 0.3 mi
- 6/10Mcknight Middle SchoolGrades: 6-8Distance: 0.6 mi
- 3/10Renton Senior High SchoolGrades: 9-12Distance: 1.5 mi
Schools provided by the listing agent
- Elementary: Highlands Elem
- Middle: Mcknight Mid
- High: Renton Snr High
Source: NWMLS. This data may not be complete. We recommend contacting the local school district to confirm school assignments for this home.

Get pre-qualified for a loan
At Zillow Home Loans, we can pre-qualify you in as little as 5 minutes with no impact to your credit score.An equal housing lender. NMLS #10287.
Sell for more on Zillow
Get a free Zillow Showcase℠ listing and you could sell for .
$549,200
2% more+ $10,984
With Zillow Showcase(estimated)
$560,184


