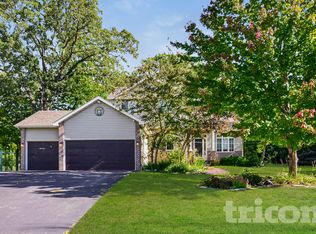Closed
$459,900
2209 Raspberry Ct, Buffalo, MN 55313
6beds
3,362sqft
Single Family Residence
Built in 2003
0.28 Acres Lot
$461,800 Zestimate®
$137/sqft
$3,154 Estimated rent
Home value
$461,800
$420,000 - $508,000
$3,154/mo
Zestimate® history
Loading...
Owner options
Explore your selling options
What's special
Convenientlty located on a cul-du-sac near Lake Pulaski this classic home has been completely updated with tasteful, neutral decor throughout. In summer the backyard is a leafy, green oasis with just the right amount of privacy and green space. The deck is perfect for entertaining or relaxing. Valuted ceilings and numerous windows provide beautiful bright light on the main floor. Towards the back of the home is the kitchen/family room area with private views of the back yard. The open kitchen features a large pantry and a central island. The main floor layout works well for small or large gatherings. Upstairs you will find 4 bedrooms along with 2 full baths. The lower level includes a family room along with 2 bedroom which are used as office space.
Professional photos coming next week!
Zillow last checked: 8 hours ago
Listing updated: May 17, 2025 at 03:37pm
Listed by:
Lori S. Soukup 651-491-4735,
eXp Realty
Bought with:
Andrew Ryan Beitler
National Realty Guild
Source: NorthstarMLS as distributed by MLS GRID,MLS#: 6684308
Facts & features
Interior
Bedrooms & bathrooms
- Bedrooms: 6
- Bathrooms: 4
- Full bathrooms: 2
- 3/4 bathrooms: 1
- 1/2 bathrooms: 1
Bedroom 1
- Level: Upper
- Area: 225 Square Feet
- Dimensions: 15x15
Bedroom 2
- Level: Upper
- Area: 132 Square Feet
- Dimensions: 11x12
Bedroom 3
- Level: Upper
- Area: 165 Square Feet
- Dimensions: 11x15
Bedroom 4
- Level: Upper
- Area: 121 Square Feet
- Dimensions: 11x11
Bedroom 5
- Level: Lower
- Area: 100 Square Feet
- Dimensions: 10x10
Deck
- Level: Main
- Area: 306 Square Feet
- Dimensions: 17x18
Family room
- Area: 210 Square Feet
- Dimensions: 15x14
Game room
- Level: Lower
- Area: 391 Square Feet
- Dimensions: 17x23
Kitchen
- Level: Main
- Area: 180 Square Feet
- Dimensions: 12x15
Laundry
- Level: Main
- Area: 72 Square Feet
- Dimensions: 9x8
Living room
- Level: Main
- Area: 256 Square Feet
- Dimensions: 16x16
Office
- Level: Lower
- Area: 100 Square Feet
- Dimensions: 10x10
Heating
- Baseboard, Forced Air
Cooling
- Central Air
Appliances
- Included: Dishwasher, Disposal, Dryer, Exhaust Fan, Range, Refrigerator
Features
- Basement: Block,Drain Tiled,Egress Window(s),Finished,Full,Sump Pump
- Number of fireplaces: 1
- Fireplace features: Brick, Gas
Interior area
- Total structure area: 3,362
- Total interior livable area: 3,362 sqft
- Finished area above ground: 2,498
- Finished area below ground: 864
Property
Parking
- Total spaces: 3
- Parking features: Attached, Insulated Garage
- Attached garage spaces: 3
- Details: Garage Dimensions (34x22), Garage Door Height (7), Garage Door Width (16)
Accessibility
- Accessibility features: None
Features
- Levels: Two
- Stories: 2
- Patio & porch: Deck, Porch
- Pool features: None
- Fencing: None
Lot
- Size: 0.28 Acres
- Dimensions: 100 x 139 x 118 x 125
- Features: Irregular Lot
Details
- Foundation area: 1279
- Parcel number: 103169001140
- Zoning description: Residential-Single Family
Construction
Type & style
- Home type: SingleFamily
- Property subtype: Single Family Residence
Materials
- Brick/Stone, Vinyl Siding, Frame
- Roof: Age Over 8 Years,Asphalt
Condition
- Age of Property: 22
- New construction: No
- Year built: 2003
Utilities & green energy
- Electric: 200+ Amp Service, Power Company: Xcel Energy
- Gas: Electric, Natural Gas
- Sewer: City Sewer/Connected
- Water: City Water/Connected
Community & neighborhood
Location
- Region: Buffalo
- Subdivision: Copper Creek
HOA & financial
HOA
- Has HOA: No
Price history
| Date | Event | Price |
|---|---|---|
| 5/16/2025 | Sold | $459,900$137/sqft |
Source: | ||
| 3/31/2025 | Pending sale | $459,900$137/sqft |
Source: | ||
| 3/20/2025 | Listed for sale | $459,900+35.3%$137/sqft |
Source: | ||
| 3/21/2017 | Sold | $340,000-1.4%$101/sqft |
Source: | ||
| 10/28/2016 | Price change | $345,000-1.4%$103/sqft |
Source: Keller Williams - Elk River #4773366 Report a problem | ||
Public tax history
| Year | Property taxes | Tax assessment |
|---|---|---|
| 2025 | $5,986 +0.9% | $481,600 +2% |
| 2024 | $5,930 +5.2% | $472,200 -3.6% |
| 2023 | $5,636 +7.1% | $489,700 +13.8% |
Find assessor info on the county website
Neighborhood: 55313
Nearby schools
GreatSchools rating
- 4/10Tatanka Elementary SchoolGrades: K-5Distance: 2.2 mi
- 7/10Buffalo Community Middle SchoolGrades: 6-8Distance: 2.1 mi
- 8/10Buffalo Senior High SchoolGrades: 9-12Distance: 1.5 mi
Get a cash offer in 3 minutes
Find out how much your home could sell for in as little as 3 minutes with a no-obligation cash offer.
Estimated market value
$461,800
