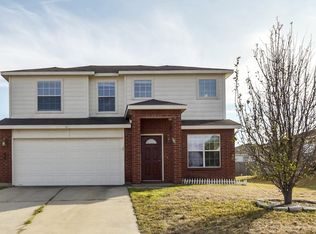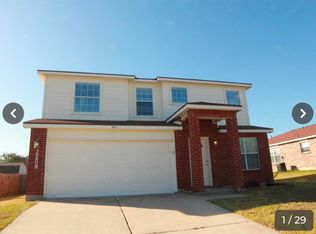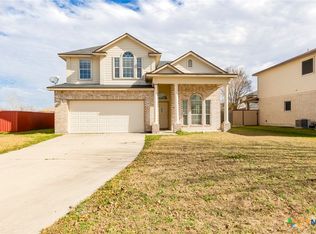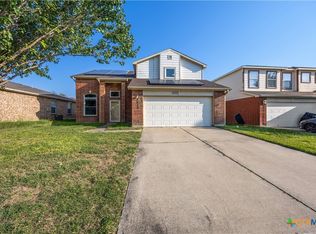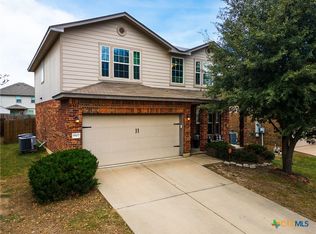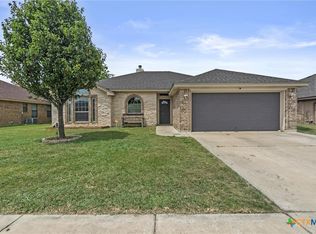Space, functionality, and location—this 4-bedroom, 2.5-bathroom home in The Highlands at Saegert checks all the boxes. Nestled in an established, tight-knit community, this home offers a rare combination of ample living space, a dedicated home office, and a versatile upstairs loft—features that aren’t easy to find in this price range.
The primary suite is located on the main floor, providing a private retreat with dual vanity sinks, a soaking tub, and a separate shower. The open-concept living area seamlessly connects to the kitchen and dining space, making it easy to entertain or enjoy everyday moments. Need a work-from-home setup or a dedicated study? The office is tucked away for privacy, offering the perfect spot for productivity.
Upstairs, three additional bedrooms are complemented by a spacious loft, ideal as a second living area, media room, or play space. Whether you’re looking for room to grow, a flexible floor plan, or easy access to major highways like I-14, US-190, and 195, this home delivers.
Outside, the large backyard offers endless possibilities for outdoor relaxation, play, or entertaining. And with no HOA, you have the freedom to make it your own. Conveniently located near schools, shopping, and Fort Cavazos, this home is an incredible opportunity to own a spacious, well-located property for under $289,000—a rare find in today’s market.
Active
Price cut: $5K (12/1)
$275,000
2209 Riley Dr, Killeen, TX 76542
4beds
2,553sqft
Est.:
Single Family Residence
Built in 2005
7,662.2 Square Feet Lot
$-- Zestimate®
$108/sqft
$-- HOA
What's special
Spacious loftDedicated home officeLarge backyardWork-from-home setupAmple living spaceKitchen and dining spaceThree additional bedrooms
- 358 days |
- 367 |
- 22 |
Zillow last checked: 8 hours ago
Listing updated: December 01, 2025 at 07:32pm
Listed by:
Teasia Cooper (210)783-0100,
Redbird Realty Llc
Source: Central Texas MLS,MLS#: 568278 Originating MLS: Fort Hood Area Association of REALTORS
Originating MLS: Fort Hood Area Association of REALTORS
Tour with a local agent
Facts & features
Interior
Bedrooms & bathrooms
- Bedrooms: 4
- Bathrooms: 3
- Full bathrooms: 2
- 1/2 bathrooms: 1
Heating
- Central, Electric, Fireplace(s)
Cooling
- Central Air, Electric, 1 Unit
Appliances
- Included: Dishwasher, Exhaust Fan, Electric Range, Electric Water Heater, Disposal, Refrigerator, Water Heater, Some Electric Appliances, Microwave
- Laundry: Electric Dryer Hookup, Inside, Main Level, Lower Level, Laundry Room
Features
- Ceiling Fan(s), Double Vanity, Garden Tub/Roman Tub, High Ceilings, Home Office, Laminate Counters, Primary Downstairs, Main Level Primary, Open Floorplan, Pull Down Attic Stairs, Separate Shower, Walk-In Closet(s), Breakfast Bar, Eat-in Kitchen, Kitchen/Family Room Combo, Kitchen/Dining Combo, Pantry, Walk-In Pantry
- Flooring: Carpet, Laminate
- Attic: Pull Down Stairs
- Number of fireplaces: 1
- Fireplace features: Family Room, Living Room, Stone, Wood Burning
Interior area
- Total interior livable area: 2,553 sqft
Video & virtual tour
Property
Parking
- Total spaces: 2
- Parking features: Garage
- Garage spaces: 2
Features
- Levels: Two
- Stories: 2
- Patio & porch: Covered, Patio
- Exterior features: Covered Patio
- Pool features: None
- Fencing: Back Yard,Wood
- Has view: Yes
- View description: None
- Body of water: None
Lot
- Size: 7,662.2 Square Feet
Details
- Parcel number: 332293
Construction
Type & style
- Home type: SingleFamily
- Architectural style: Traditional
- Property subtype: Single Family Residence
Materials
- Brick, HardiPlank Type, Masonry
- Foundation: Slab
- Roof: Composition,Shingle
Condition
- Resale
- Year built: 2005
Utilities & green energy
- Water: Public
- Utilities for property: Electricity Available, High Speed Internet Available, Phone Available
Community & HOA
Community
- Features: None, Sidewalks
- Security: Smoke Detector(s)
- Subdivision: The Highlands At Saegert Ranch
HOA
- Has HOA: No
Location
- Region: Killeen
Financial & listing details
- Price per square foot: $108/sqft
- Tax assessed value: $285,293
- Date on market: 1/28/2025
- Cumulative days on market: 312 days
- Listing agreement: Exclusive Right To Sell
- Listing terms: Cash,Conventional,FHA,VA Loan
- Electric utility on property: Yes
Estimated market value
Not available
Estimated sales range
Not available
Not available
Price history
Price history
| Date | Event | Price |
|---|---|---|
| 12/1/2025 | Price change | $275,000-1.8%$108/sqft |
Source: | ||
| 9/11/2025 | Price change | $279,999-1.8%$110/sqft |
Source: | ||
| 6/17/2025 | Listed for sale | $285,000$112/sqft |
Source: | ||
| 5/14/2025 | Pending sale | $285,000$112/sqft |
Source: | ||
| 5/2/2025 | Contingent | $285,000$112/sqft |
Source: | ||
Public tax history
Public tax history
| Year | Property taxes | Tax assessment |
|---|---|---|
| 2025 | -- | $285,293 +2.9% |
| 2024 | -- | $277,143 -1% |
| 2023 | $4,154 -21.4% | $279,830 +10% |
Find assessor info on the county website
BuyAbility℠ payment
Est. payment
$1,752/mo
Principal & interest
$1326
Property taxes
$330
Home insurance
$96
Climate risks
Neighborhood: Saegert Ranch
Nearby schools
GreatSchools rating
- 3/10Saegert Elementary SchoolGrades: PK-5Distance: 0.4 mi
- 4/10Charles E. Patterson Middle SchoolGrades: 6-8Distance: 1.1 mi
- 3/10C. E. Ellison High SchoolGrades: 9-12Distance: 1.9 mi
Schools provided by the listing agent
- District: Killeen ISD
Source: Central Texas MLS. This data may not be complete. We recommend contacting the local school district to confirm school assignments for this home.
