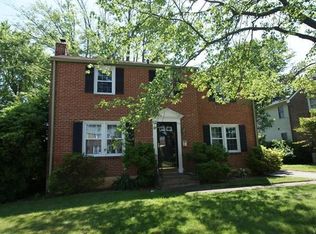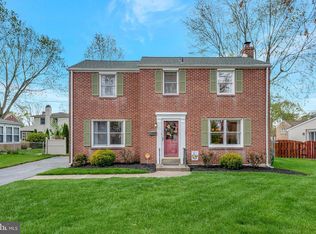Sold for $399,900 on 10/07/25
$399,900
2209 Robin Rd, Wilmington, DE 19803
3beds
1,375sqft
Single Family Residence
Built in 1956
6,098 Square Feet Lot
$406,400 Zestimate®
$291/sqft
$2,357 Estimated rent
Home value
$406,400
$366,000 - $451,000
$2,357/mo
Zestimate® history
Loading...
Owner options
Explore your selling options
What's special
This 2 story brick colonial is located in the popular neighborhood of Fairfax. The property features a classic brick exterior. Around back you can enjoy a fall evening in the screened porch, which overlooks the open yard & shed. The interior has hardwood & ceramic flooring. First floor has a generous sized living & formal dining room. Kitchen has gas cooking & stainless steel appliances. Upstairs you will find 3 bedrooms & one full bath. Full unfinished basement with lots of storage and 1/4 bath. Gas, heat & hot water, central air. All appliances are included. Easy access to shopping, library, parks, bus line & many other amenities. Quick settlement available.
Zillow last checked: 8 hours ago
Listing updated: October 07, 2025 at 10:21am
Listed by:
Kathy Pennington 302-530-1735,
RE/MAX Elite,
Co-Listing Agent: Patrick A Pennington 302-593-7024,
RE/MAX Elite
Bought with:
Margot LaCombe, RS343755
RE/MAX Elite
Source: Bright MLS,MLS#: DENC2088164
Facts & features
Interior
Bedrooms & bathrooms
- Bedrooms: 3
- Bathrooms: 2
- Full bathrooms: 1
- 1/2 bathrooms: 1
Primary bedroom
- Features: Ceiling Fan(s), Flooring - HardWood
- Level: Upper
- Area: 182 Square Feet
- Dimensions: 14 X 13
Bedroom 1
- Features: Attic - Floored
- Level: Upper
- Area: 108 Square Feet
- Dimensions: 12 X 9
Bedroom 2
- Features: Flooring - HardWood
- Level: Upper
- Area: 140 Square Feet
- Dimensions: 14 X 10
Dining room
- Features: Flooring - HardWood
- Level: Main
- Area: 143 Square Feet
- Dimensions: 13 X 11
Kitchen
- Features: Kitchen - Gas Cooking, Countertop(s) - Solid Surface, Flooring - Ceramic Tile
- Level: Main
- Area: 117 Square Feet
- Dimensions: 13 X 9
Laundry
- Level: Lower
Living room
- Features: Flooring - Wood
- Level: Main
- Area: 247 Square Feet
- Dimensions: 19 X 13
Other
- Description: PORCH
- Features: Flooring - Concrete
- Level: Main
- Area: 312 Square Feet
- Dimensions: 24 X 13
Heating
- Forced Air, Natural Gas
Cooling
- Central Air, Electric
Appliances
- Included: Dishwasher, Dryer, Microwave, Oven/Range - Gas, Refrigerator, Washer, Gas Water Heater
- Laundry: In Basement, Laundry Room
Features
- Ceiling Fan(s)
- Flooring: Wood
- Windows: Replacement
- Basement: Windows,Full,Unfinished
- Has fireplace: No
Interior area
- Total structure area: 1,375
- Total interior livable area: 1,375 sqft
- Finished area above ground: 1,375
- Finished area below ground: 0
Property
Parking
- Total spaces: 2
- Parking features: Concrete, Driveway
- Uncovered spaces: 2
Accessibility
- Accessibility features: None
Features
- Levels: Two
- Stories: 2
- Patio & porch: Enclosed, Porch
- Exterior features: Sidewalks
- Pool features: None
Lot
- Size: 6,098 sqft
- Dimensions: 60.00 x 100.00
- Features: Level, Front Yard, Rear Yard, Suburban
Details
- Additional structures: Above Grade, Below Grade
- Parcel number: 06090.00208
- Zoning: NC5
- Special conditions: Standard
Construction
Type & style
- Home type: SingleFamily
- Architectural style: Colonial
- Property subtype: Single Family Residence
Materials
- Brick
- Foundation: Block
- Roof: Pitched
Condition
- Good
- New construction: No
- Year built: 1956
- Major remodel year: 2012
Utilities & green energy
- Electric: 100 Amp Service, Circuit Breakers
- Sewer: Public Sewer
- Water: Public
- Utilities for property: Cable
Community & neighborhood
Location
- Region: Wilmington
- Subdivision: Fairfax
Other
Other facts
- Listing agreement: Exclusive Right To Sell
- Listing terms: Conventional,VA Loan,FHA 203(b)
- Ownership: Fee Simple
Price history
| Date | Event | Price |
|---|---|---|
| 10/7/2025 | Sold | $399,900$291/sqft |
Source: | ||
| 8/30/2025 | Contingent | $399,900$291/sqft |
Source: | ||
| 8/26/2025 | Listed for sale | $399,900+61.6%$291/sqft |
Source: | ||
| 3/23/2022 | Listing removed | -- |
Source: Zillow Rental Manager Report a problem | ||
| 2/27/2022 | Listed for rent | $2,100$2/sqft |
Source: Zillow Rental Manager Report a problem | ||
Public tax history
| Year | Property taxes | Tax assessment |
|---|---|---|
| 2025 | -- | $373,000 +519.6% |
| 2024 | $2,291 +9.4% | $60,200 |
| 2023 | $2,094 -1.7% | $60,200 |
Find assessor info on the county website
Neighborhood: 19803
Nearby schools
GreatSchools rating
- 8/10Lombardy Elementary SchoolGrades: K-5Distance: 0.6 mi
- 4/10Springer Middle SchoolGrades: 6-8Distance: 0.8 mi
- 9/10Brandywine High SchoolGrades: 9-12Distance: 1 mi
Schools provided by the listing agent
- Elementary: Lombardy
- Middle: Springer
- High: Brandywine
- District: Brandywine
Source: Bright MLS. This data may not be complete. We recommend contacting the local school district to confirm school assignments for this home.

Get pre-qualified for a loan
At Zillow Home Loans, we can pre-qualify you in as little as 5 minutes with no impact to your credit score.An equal housing lender. NMLS #10287.
Sell for more on Zillow
Get a free Zillow Showcase℠ listing and you could sell for .
$406,400
2% more+ $8,128
With Zillow Showcase(estimated)
$414,528
