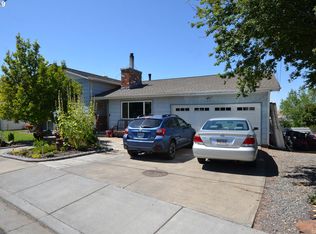Set in a quiet location, this expansive 4 bedroom, 3 bath is light and bright, featuring sharp updates, including new light fixtures/faucets, updated bath, new blinds, finished garage, outdoor electrical, new texture/paint, and more. Offering a Vintage Brick Fireplace, Two Master Suites, Family & Dining, Vaulted Ceiling/Skylights & open kitchen w/ an abundance of solid wood cabs and bakers island. Outdoors features professional landscaping, UGS, accent pond, BBQ Deck with commanding city views!!
This property is off market, which means it's not currently listed for sale or rent on Zillow. This may be different from what's available on other websites or public sources.

