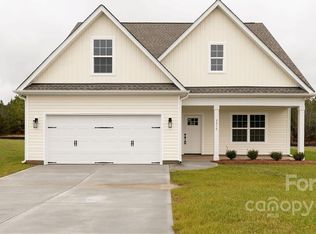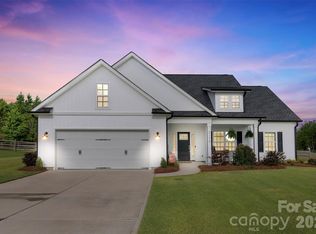Closed
$525,000
2209 Smith Rd #14, Clover, SC 29710
4beds
2,670sqft
Single Family Residence
Built in 2023
1.01 Acres Lot
$548,800 Zestimate®
$197/sqft
$2,904 Estimated rent
Home value
$548,800
$521,000 - $576,000
$2,904/mo
Zestimate® history
Loading...
Owner options
Explore your selling options
What's special
Welcome to 2209 Smith Rd. Clover, SC! Quality new construction by a reputable and seasoned builder. This 4 bedroom and 4 bath open floor plan home is dressed to the nines with high- end finishes and sits on an acre. Enjoy cooking in the beautiful kitchen that opens to the living and dining area and features a work island, granite counter tops and white shaker cabinets. The primary bedroom is on the main floor and features a large walk-in closet and private bathroom with an oversized 5-foot shower and double sinks. The home also has a flex room and bath downstairs that could be used as a guest suite/office along with 3 bedrooms and 2 baths upstairs. This is a large home with upstairs landing/flex space. The covered rear porch provides a peaceful and relaxing space to enjoy the outdoors. Owner Financing Available! Seller offering 10K in seller concessions.
Zillow last checked: 8 hours ago
Listing updated: March 25, 2024 at 08:41am
Listing Provided by:
Kim Bigach Kim@Bigach2Follow.com,
Keller Williams Connected
Bought with:
Meghan Mytrysak
Keller Williams Connected
Source: Canopy MLS as distributed by MLS GRID,MLS#: 4057719
Facts & features
Interior
Bedrooms & bathrooms
- Bedrooms: 4
- Bathrooms: 4
- Full bathrooms: 4
- Main level bedrooms: 1
Primary bedroom
- Level: Main
Primary bedroom
- Level: Main
Bedroom s
- Level: Upper
Bedroom s
- Level: Upper
Bedroom s
- Level: Upper
Bedroom s
- Level: Upper
Bedroom s
- Level: Upper
Bedroom s
- Level: Upper
Bathroom full
- Level: Main
Bathroom full
- Level: Main
Bathroom full
- Level: Upper
Bathroom full
- Level: Upper
Bathroom full
- Level: Main
Bathroom full
- Level: Main
Bathroom full
- Level: Upper
Bathroom full
- Level: Upper
Bonus room
- Level: Main
Bonus room
- Level: Main
Dining area
- Level: Main
Dining area
- Level: Main
Kitchen
- Level: Main
Kitchen
- Level: Main
Laundry
- Level: Main
Laundry
- Level: Main
Living room
- Level: Main
Living room
- Level: Main
Loft
- Level: Upper
Loft
- Level: Upper
Heating
- Heat Pump
Cooling
- Ceiling Fan(s), Central Air
Appliances
- Included: Dishwasher, Electric Range, Microwave
- Laundry: Main Level
Features
- Kitchen Island, Open Floorplan, Pantry
- Flooring: Carpet, Vinyl
- Has basement: No
Interior area
- Total structure area: 2,670
- Total interior livable area: 2,670 sqft
- Finished area above ground: 2,670
- Finished area below ground: 0
Property
Parking
- Total spaces: 2
- Parking features: Driveway, Attached Garage, Garage on Main Level
- Attached garage spaces: 2
- Has uncovered spaces: Yes
Features
- Levels: Two
- Stories: 2
- Patio & porch: Covered, Front Porch, Patio
Lot
- Size: 1.01 Acres
- Features: Level
Details
- Parcel number: 2850000140
- Zoning: RUD
- Special conditions: Standard
Construction
Type & style
- Home type: SingleFamily
- Architectural style: Traditional
- Property subtype: Single Family Residence
Materials
- Vinyl
- Foundation: Slab
- Roof: Shingle
Condition
- New construction: Yes
- Year built: 2023
Details
- Builder name: Homes by Christopher
Utilities & green energy
- Sewer: Septic Installed
- Water: Well
Community & neighborhood
Location
- Region: Clover
- Subdivision: Stonecrest Meadows
HOA & financial
HOA
- Has HOA: Yes
- HOA fee: $325 annually
- Association name: AMS
- Association phone: 803-831-7023
Other
Other facts
- Listing terms: Cash,Conventional,FHA,Owner Financing,USDA Loan,VA Loan
- Road surface type: Concrete, Paved
Price history
| Date | Event | Price |
|---|---|---|
| 3/22/2024 | Sold | $525,000-1.9%$197/sqft |
Source: | ||
| 2/7/2024 | Pending sale | $535,000$200/sqft |
Source: | ||
| 12/20/2023 | Price change | $535,000+1.9%$200/sqft |
Source: | ||
| 10/16/2023 | Price change | $525,000+1.9%$197/sqft |
Source: | ||
| 10/3/2023 | Price change | $515,000-1.9%$193/sqft |
Source: | ||
Public tax history
Tax history is unavailable.
Neighborhood: 29710
Nearby schools
GreatSchools rating
- 6/10Cotton Belt Elementary SchoolGrades: PK-4Distance: 3 mi
- 3/10York Middle SchoolGrades: 7-8Distance: 6 mi
- 5/10York Comprehensive High SchoolGrades: 9-12Distance: 3.3 mi
Schools provided by the listing agent
- Elementary: Cottonbelt
- Middle: York
- High: York Comprehensive
Source: Canopy MLS as distributed by MLS GRID. This data may not be complete. We recommend contacting the local school district to confirm school assignments for this home.
Get a cash offer in 3 minutes
Find out how much your home could sell for in as little as 3 minutes with a no-obligation cash offer.
Estimated market value$548,800
Get a cash offer in 3 minutes
Find out how much your home could sell for in as little as 3 minutes with a no-obligation cash offer.
Estimated market value
$548,800

